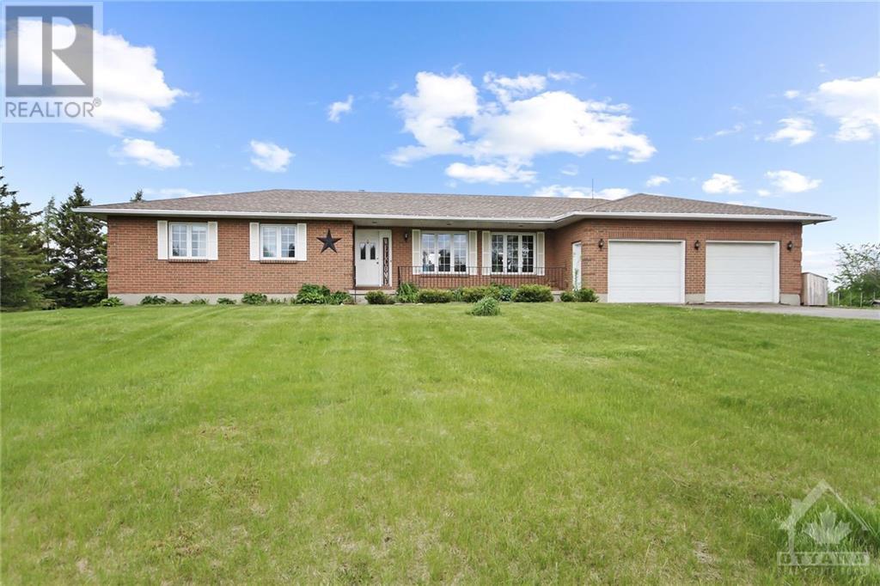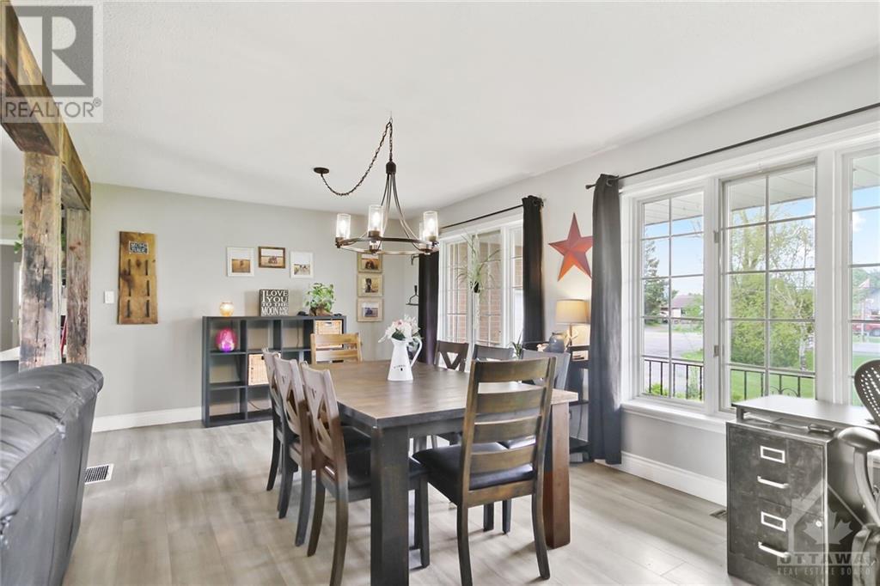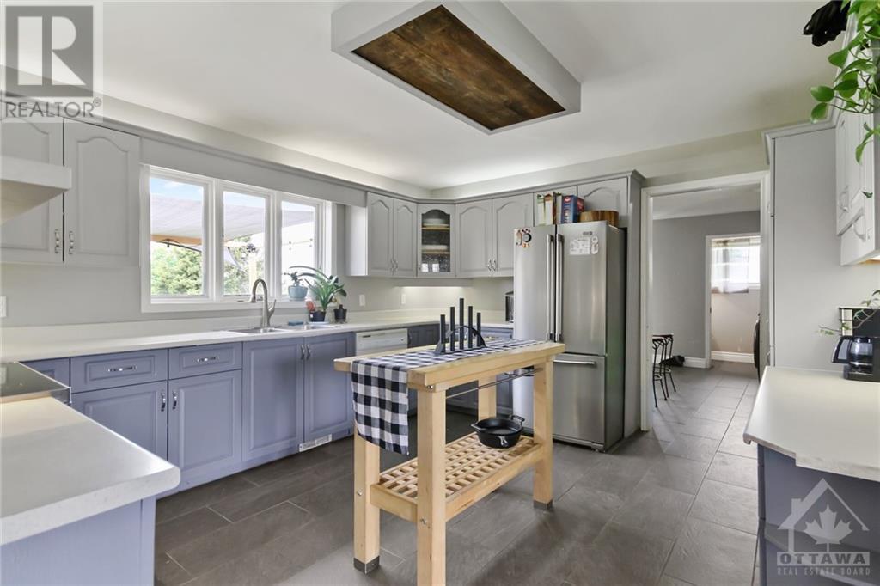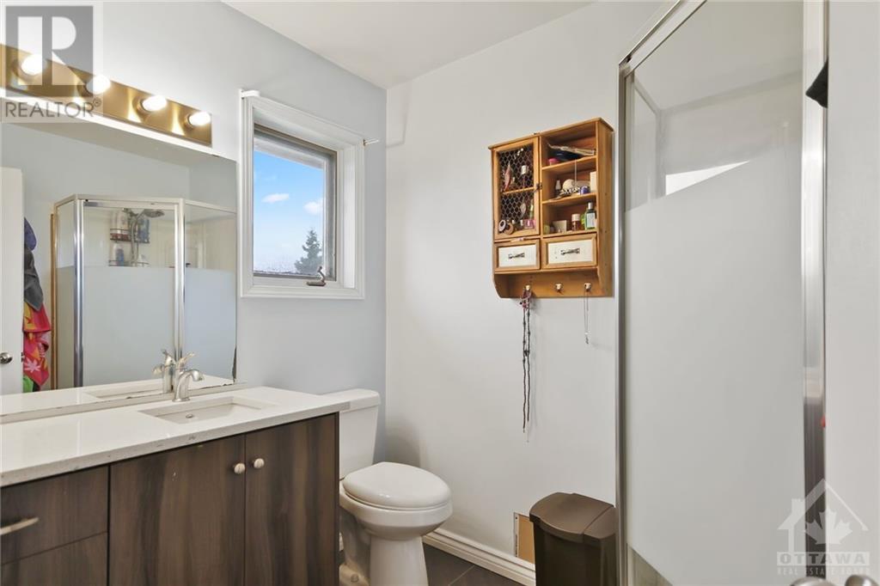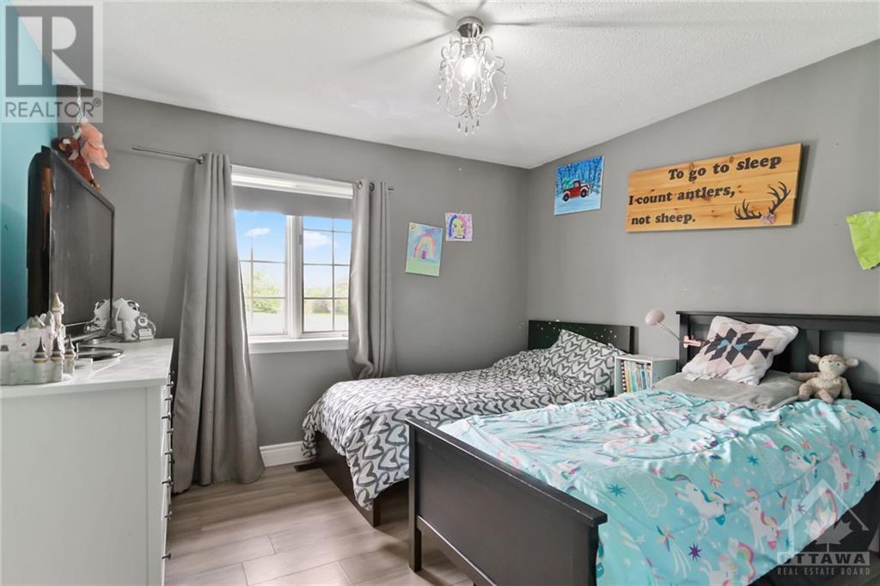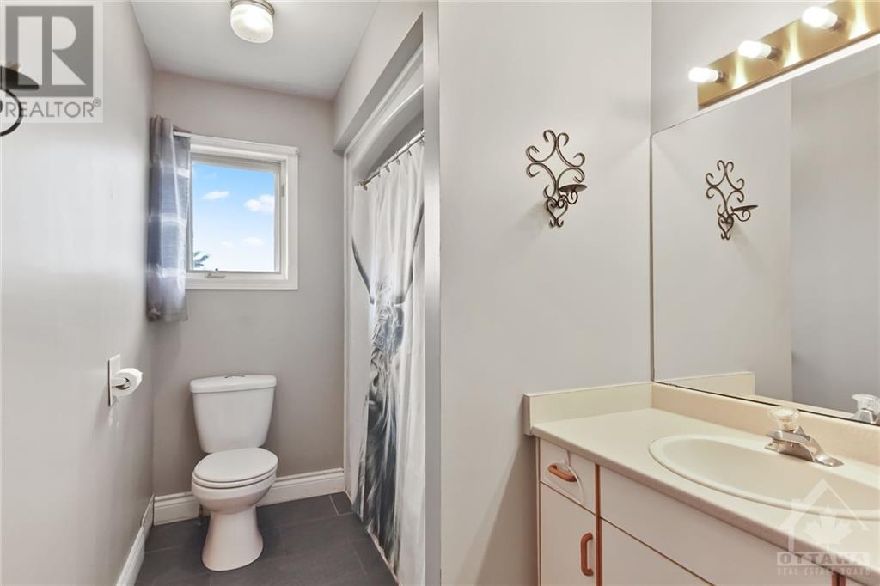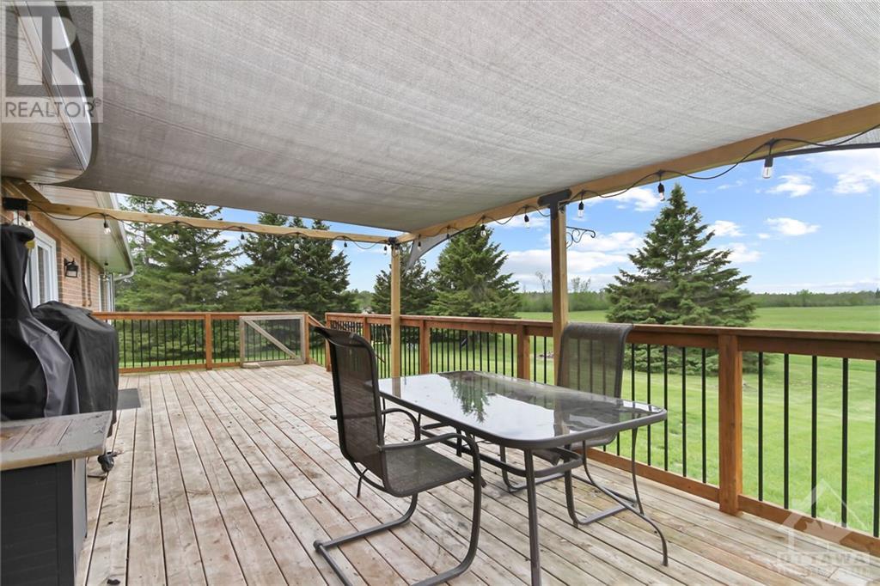422 RICHMOND ROAD
Ashton, Ontario K0A1B0
$699,900
| Bathroom Total | 3 |
| Bedrooms Total | 3 |
| Half Bathrooms Total | 1 |
| Year Built | 1993 |
| Cooling Type | Central air conditioning |
| Flooring Type | Laminate, Tile |
| Heating Type | Forced air, Other |
| Heating Fuel | Propane, Wood |
| Stories Total | 1 |
| Foyer | Main level | 8'3" x 5'10" |
| 2pc Bathroom | Main level | 4'5" x 3'0" |
| Laundry room | Main level | 12'6" x 9'3" |
| Kitchen | Main level | 14'5" x 12'10" |
| Dining room | Main level | 19'8" x 11'0" |
| Living room | Main level | 20'3" x 15'3" |
| Full bathroom | Main level | 12'9" x 5'11" |
| Bedroom | Main level | 11'10" x 11'6" |
| Bedroom | Main level | 11'11" x 9'4" |
| Primary Bedroom | Main level | 14'10" x 13'3" |
| 3pc Ensuite bath | Main level | 7'7" x 6'3" |
| Other | Main level | 7'7" x 6'3" |
YOU MAY ALSO BE INTERESTED IN…
Previous
Next


