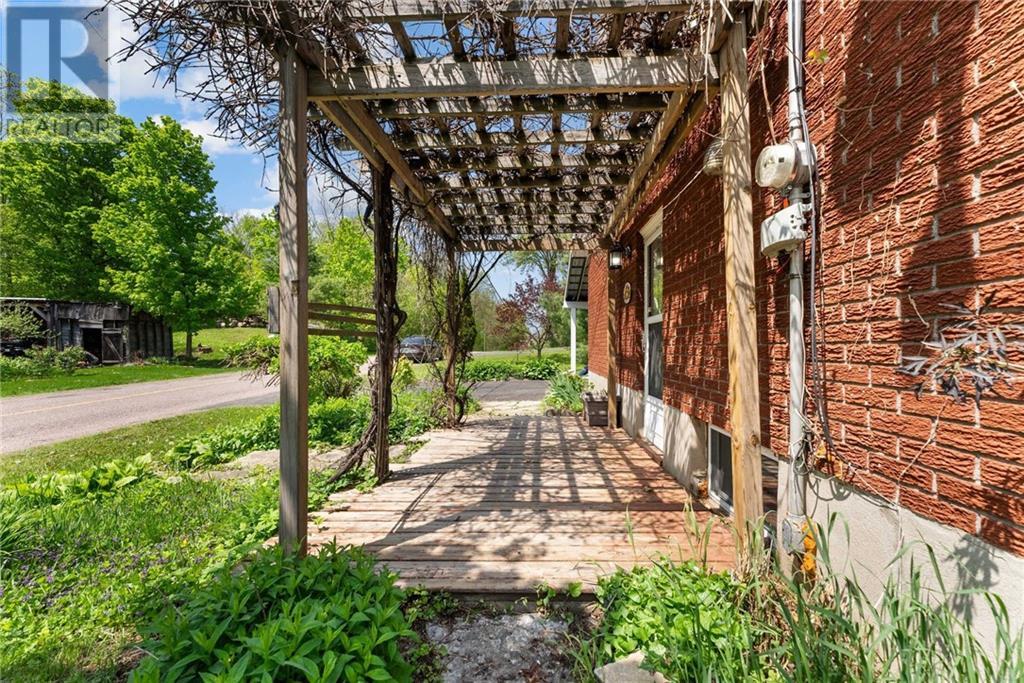1034 FRANCIS STREET
Calabogie, Ontario K0J1H0
$399,900
| Bathroom Total | 2 |
| Bedrooms Total | 3 |
| Half Bathrooms Total | 0 |
| Year Built | 1965 |
| Cooling Type | None |
| Flooring Type | Hardwood, Laminate, Ceramic |
| Heating Type | Forced air |
| Heating Fuel | Oil |
| Stories Total | 1 |
| Family room | Lower level | 24'0" x 10'8" |
| Bedroom | Lower level | 12'6" x 8'6" |
| Office | Lower level | 11'0" x 9'0" |
| Laundry room | Lower level | 11'0" x 11'0" |
| Utility room | Lower level | 11'0" x 11'0" |
| 3pc Bathroom | Lower level | 10'6" x 5'0" |
| Living room | Main level | 19'6" x 10'8" |
| Kitchen | Main level | 9'0" x 8'0" |
| Dining room | Main level | 12'0" x 11'0" |
| Bedroom | Main level | 10'8" x 9'6" |
| Bedroom | Main level | 11'10" x 8'0" |
| Foyer | Main level | 11'0" x 10'0" |
| 4pc Bathroom | Main level | 8'7" x 7'0" |
YOU MAY ALSO BE INTERESTED IN…
Previous
Next






















































