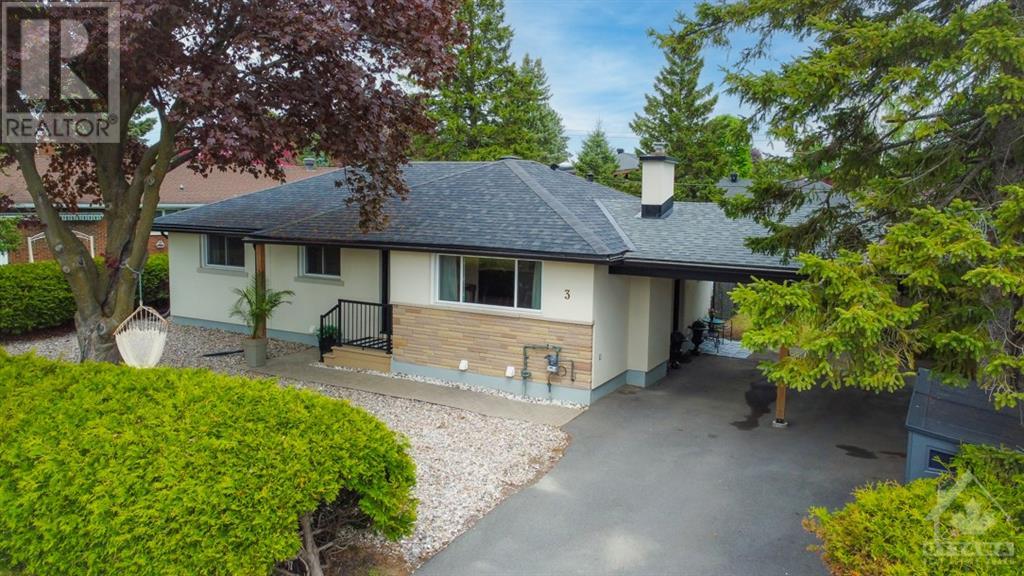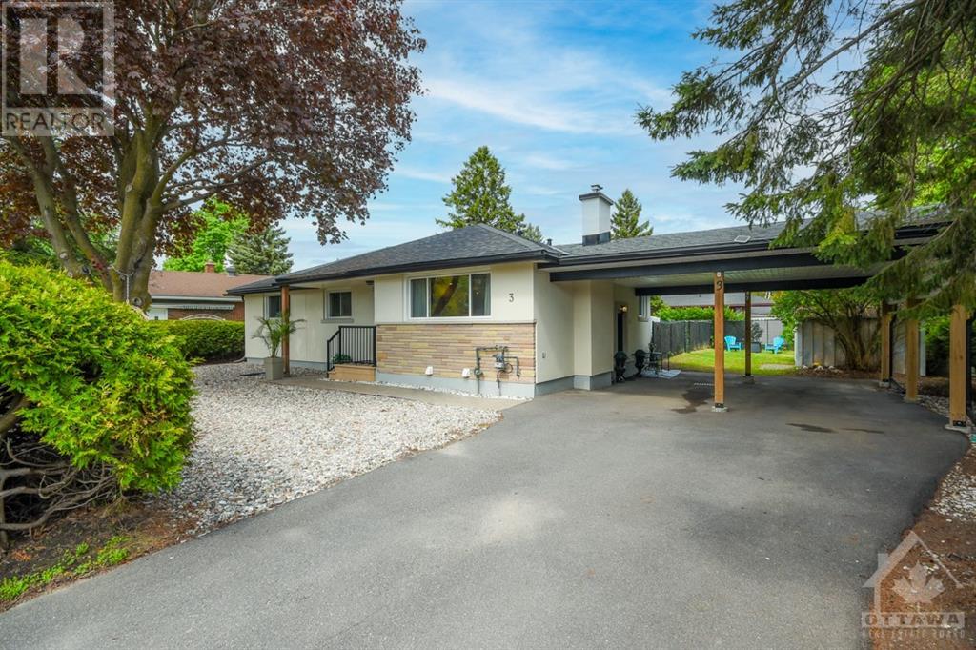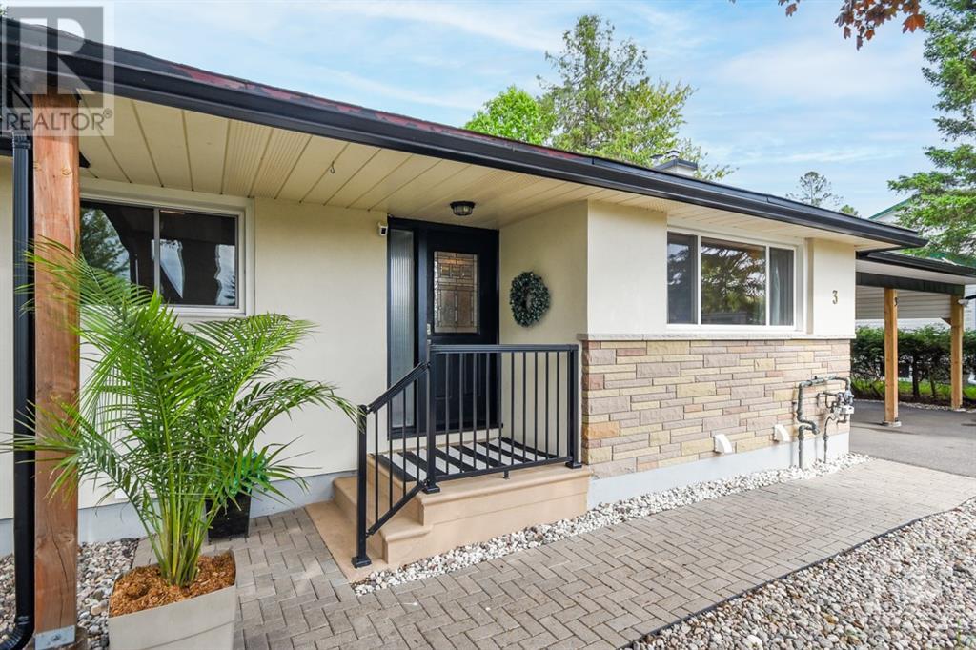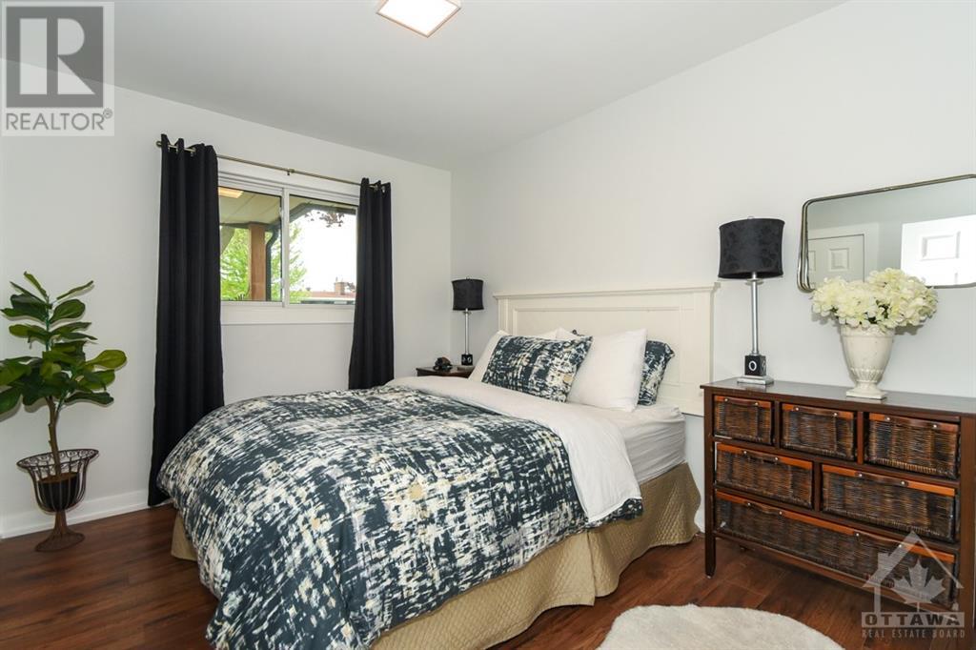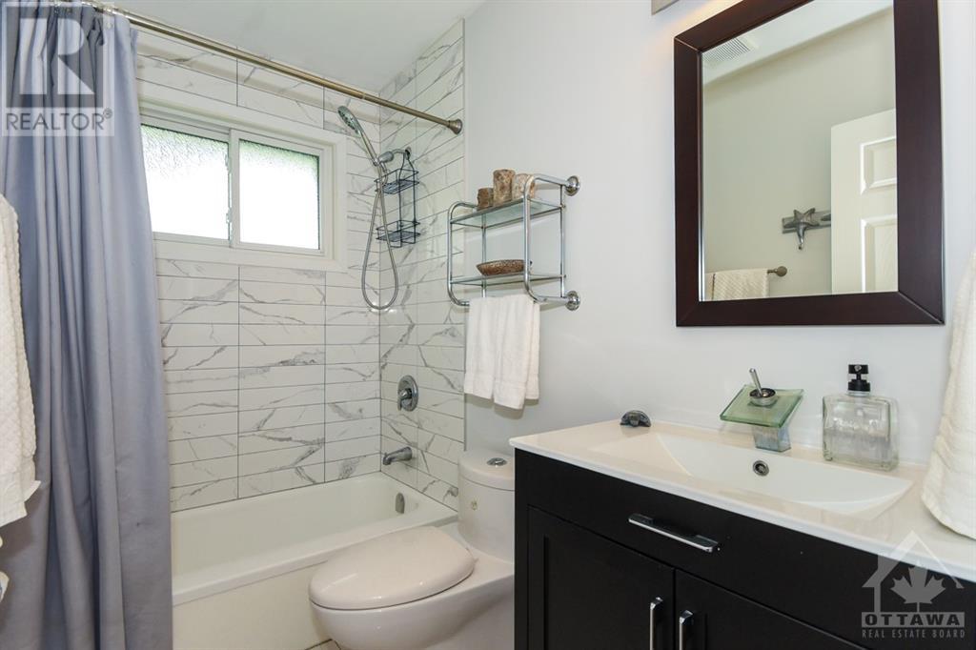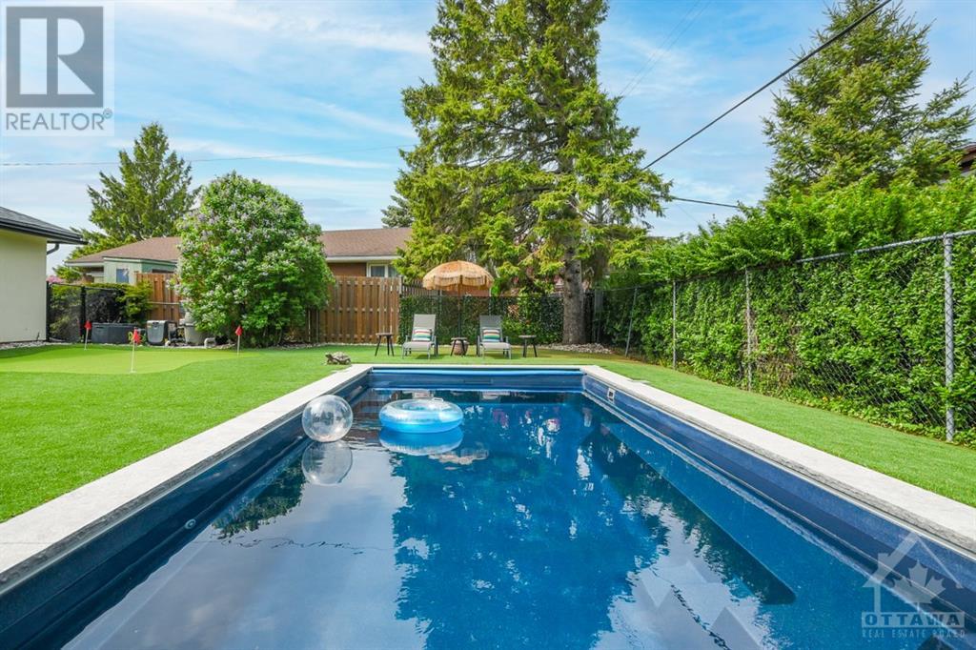3 NEWARK AVENUE
Ottawa, Ontario K2G0Y4
$998,885
| Bathroom Total | 3 |
| Bedrooms Total | 5 |
| Half Bathrooms Total | 1 |
| Year Built | 1965 |
| Cooling Type | Central air conditioning |
| Flooring Type | Laminate, Vinyl, Ceramic |
| Heating Type | Forced air |
| Heating Fuel | Natural gas |
| Stories Total | 1 |
| Bedroom | Lower level | 12'0" x 10'1" |
| Bedroom | Lower level | 11'11" x 8'7" |
| 4pc Bathroom | Lower level | 5'10" x 9'6" |
| Kitchen | Lower level | 16'4" x 5'10" |
| Laundry room | Lower level | 6'9" x 5'5" |
| Family room | Lower level | 21'3" x 11'4" |
| Eating area | Lower level | 16'4" x 5'0" |
| Utility room | Lower level | 11'5" x 5'4" |
| 2pc Bathroom | Main level | 6'1" x 4'5" |
| 4pc Bathroom | Main level | 4'11" x 8'2" |
| Family room/Fireplace | Main level | 17'2" x 15'8" |
| Kitchen | Main level | 12'0" x 8'5" |
| Laundry room | Main level | Measurements not available |
| Primary Bedroom | Main level | 12'0" x 11'5" |
| Bedroom | Main level | 12'0" x 8'2" |
| Bedroom | Main level | 9'4" x 11'5" |
| Dining room | Main level | 10'0" x 12'5" |
YOU MAY ALSO BE INTERESTED IN…
Previous
Next


