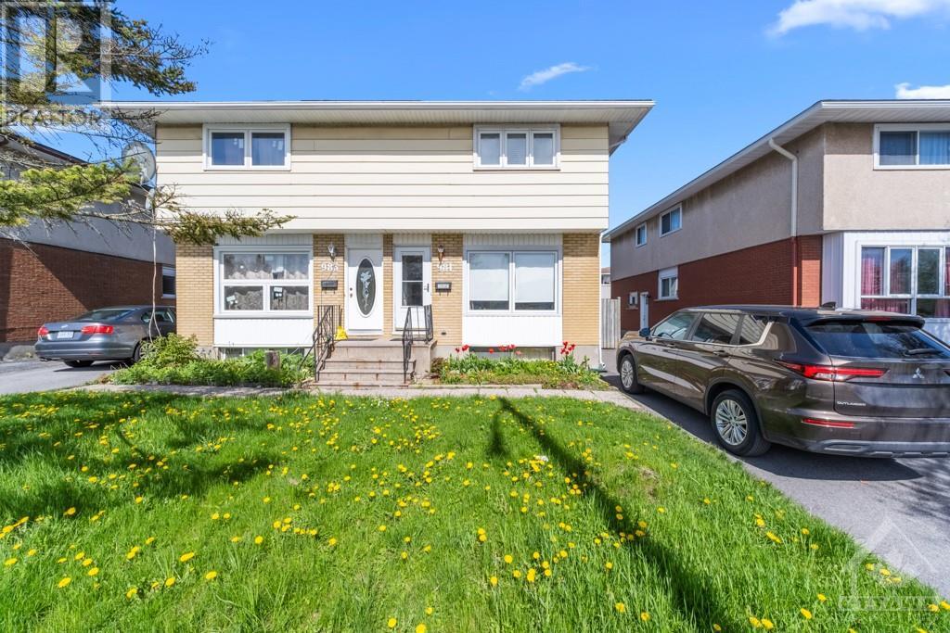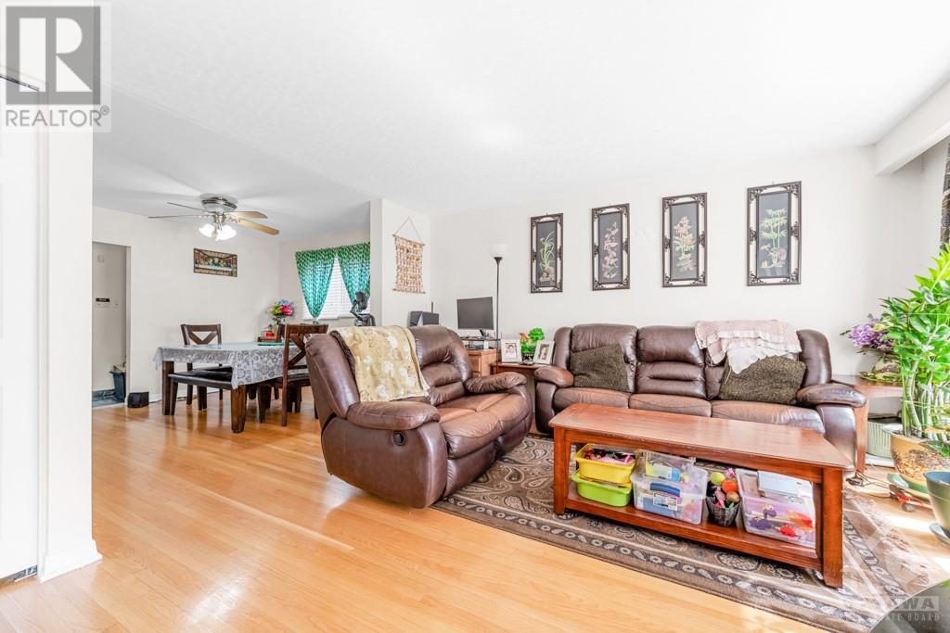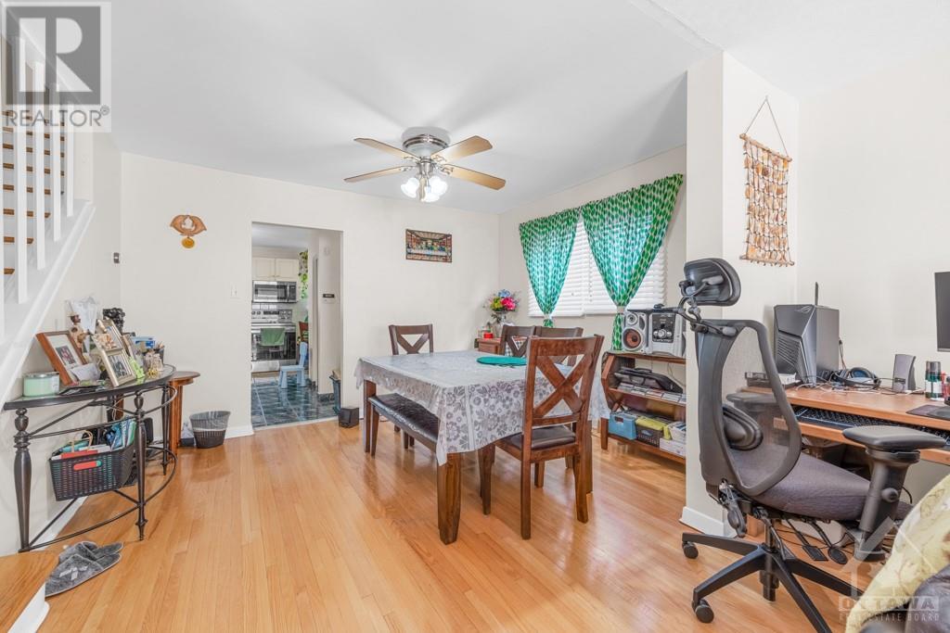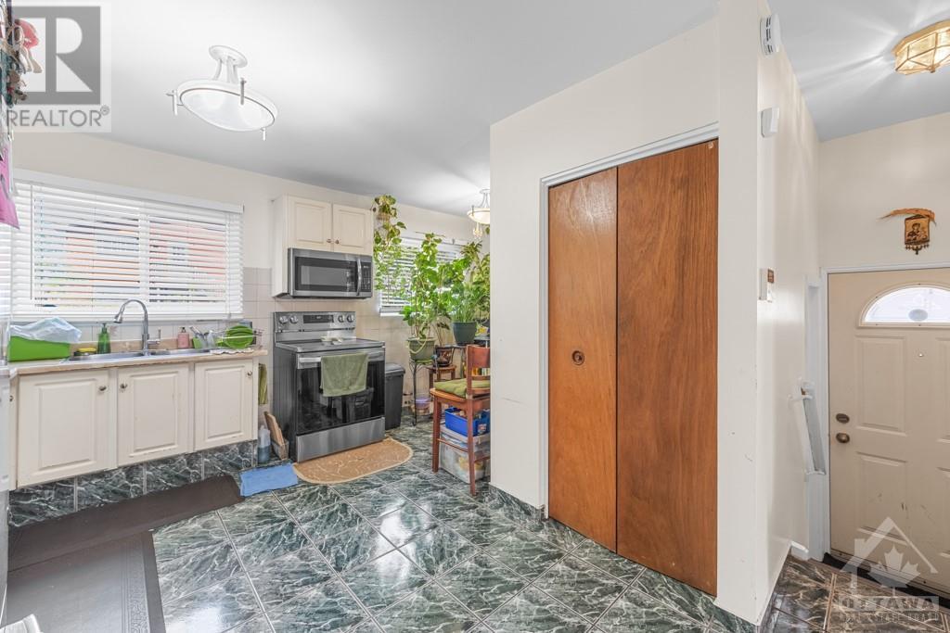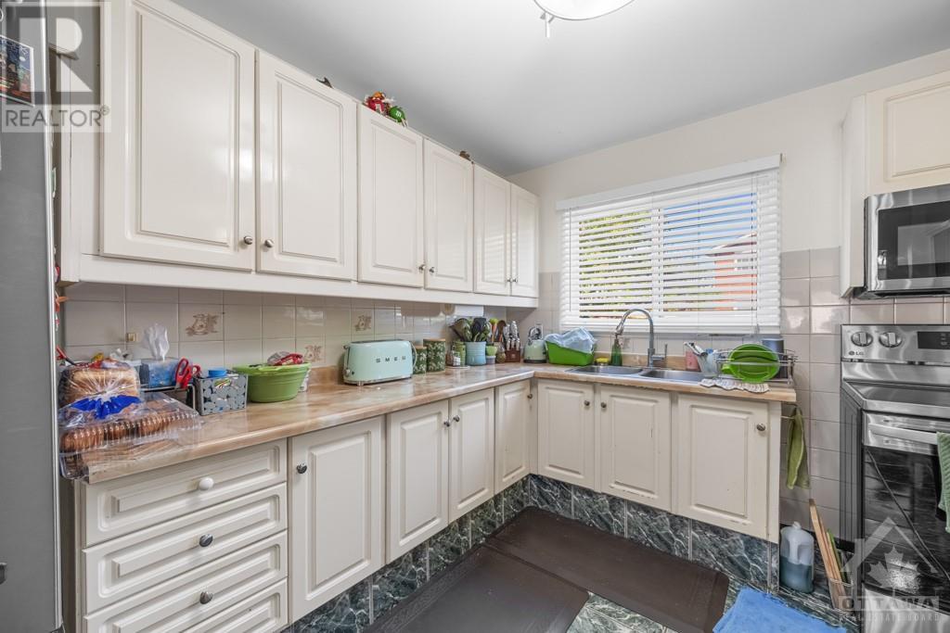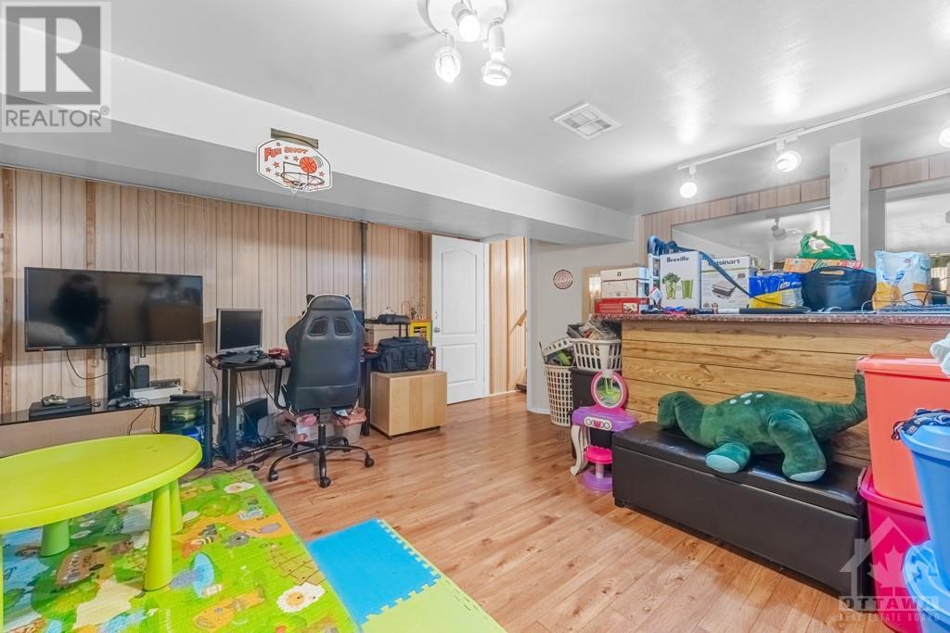981 MEADOWLANDS DRIVE E
Ottawa, Ontario K2C0K4
$529,900
| Bathroom Total | 3 |
| Bedrooms Total | 3 |
| Half Bathrooms Total | 1 |
| Year Built | 1964 |
| Cooling Type | Central air conditioning |
| Flooring Type | Hardwood, Tile |
| Heating Type | Forced air |
| Heating Fuel | Natural gas |
| Stories Total | 2 |
| Primary Bedroom | Second level | 16'6" x 13'0" |
| Bedroom | Second level | 14'6" x 10'6" |
| Bedroom | Second level | 12'0" x 10'0" |
| Full bathroom | Second level | Measurements not available |
| Full bathroom | Second level | Measurements not available |
| Recreation room | Basement | 25'0" x 15'6" |
| Storage | Basement | 16'6" x 15'0" |
| Full bathroom | Basement | Measurements not available |
| Laundry room | Lower level | Measurements not available |
| Living room | Main level | 15'0" x 12'0" |
| Dining room | Main level | 12'6" x 10'0" |
| Kitchen | Main level | 15'0" x 15'0" |
| Partial bathroom | Main level | Measurements not available |
YOU MAY ALSO BE INTERESTED IN…
Previous
Next


