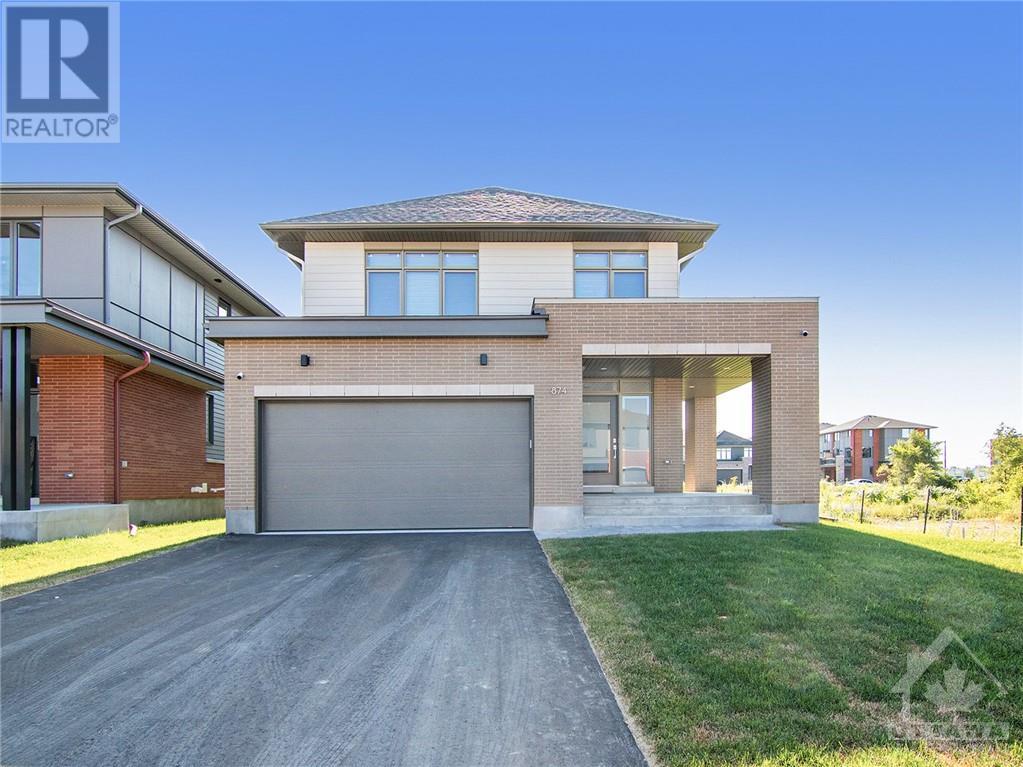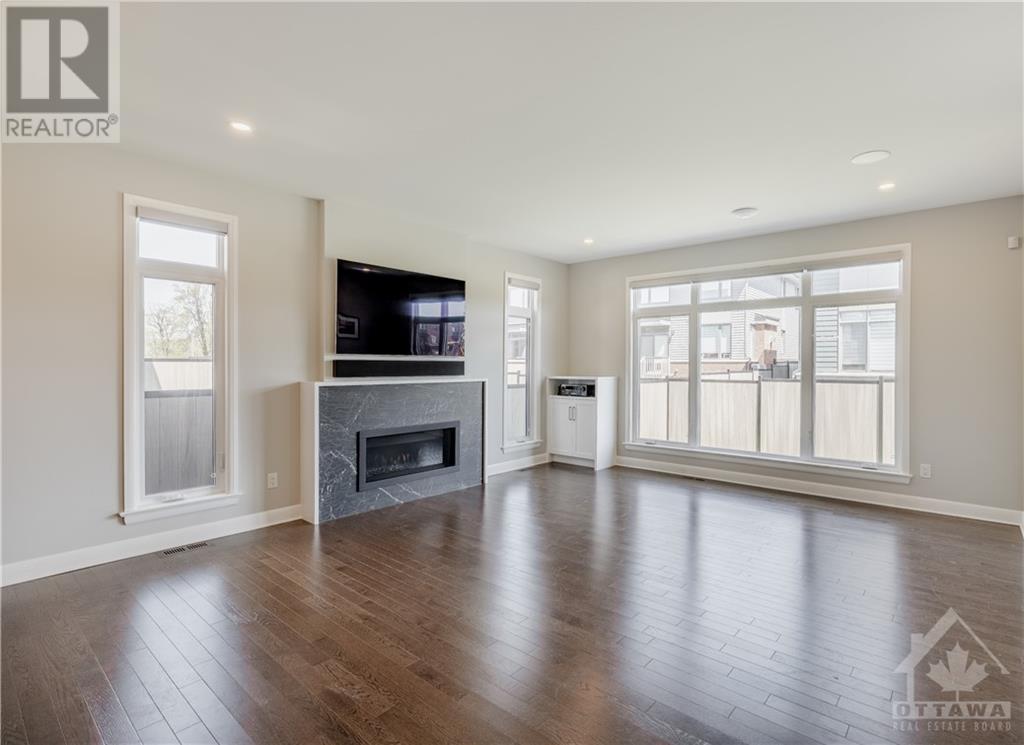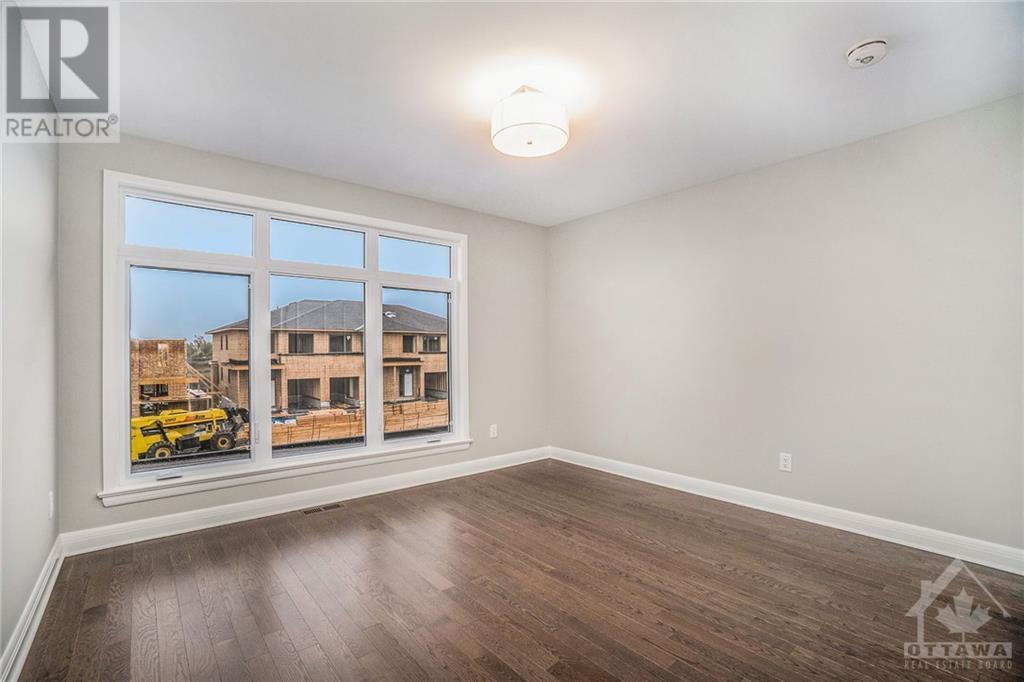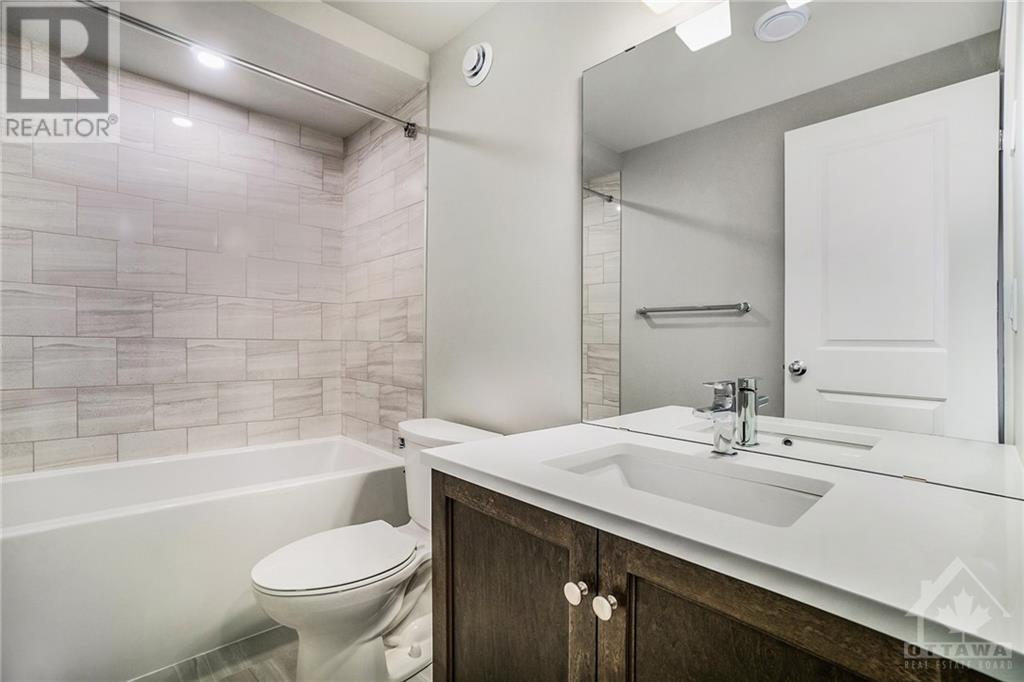874 MOSES TENNISCO STREET
Ottawa, Ontario K1K5A2
$4,795
| Bathroom Total | 4 |
| Bedrooms Total | 5 |
| Half Bathrooms Total | 1 |
| Year Built | 2021 |
| Cooling Type | Central air conditioning |
| Flooring Type | Wall-to-wall carpet, Hardwood, Tile |
| Heating Type | Forced air |
| Heating Fuel | Natural gas |
| Stories Total | 2 |
| Primary Bedroom | Second level | 20'2" x 15'1" |
| Other | Second level | 6'8" x 9'7" |
| 5pc Ensuite bath | Second level | 13'5" x 9'4" |
| Bedroom | Second level | 12'5" x 11'8" |
| Bedroom | Second level | 12'5" x 11'8" |
| Bedroom | Second level | 12'5" x 10'0" |
| 3pc Bathroom | Second level | 9'6" x 5'6" |
| Laundry room | Second level | 8'3" x 6'4" |
| Family room | Basement | 29'4" x 13'10" |
| Bedroom | Basement | 14'0" x 9'5" |
| Other | Basement | 5'0" x 5'0" |
| 3pc Bathroom | Basement | 8'2" x 5'9" |
| Storage | Basement | 24'0" x 6'4" |
| 2pc Bathroom | Main level | 8'4" x 3'1" |
| Den | Main level | 12'0" x 9'9" |
| Dining room | Main level | 12'4" x 10'2" |
| Living room | Main level | 15'6" x 15'7" |
| Kitchen | Main level | 15'5" x 8'10" |
| Pantry | Main level | Measurements not available |
YOU MAY ALSO BE INTERESTED IN…
Previous
Next

























































