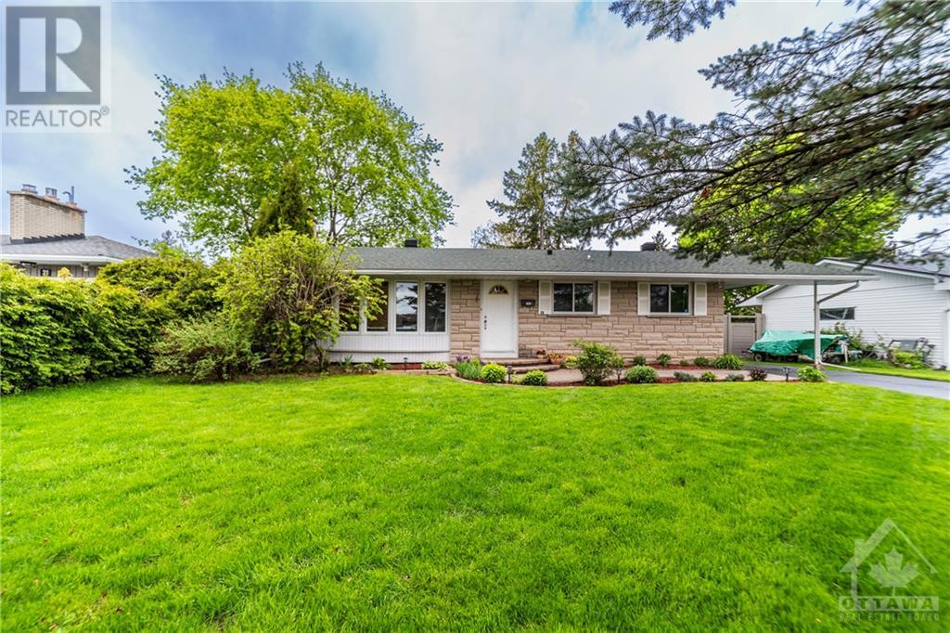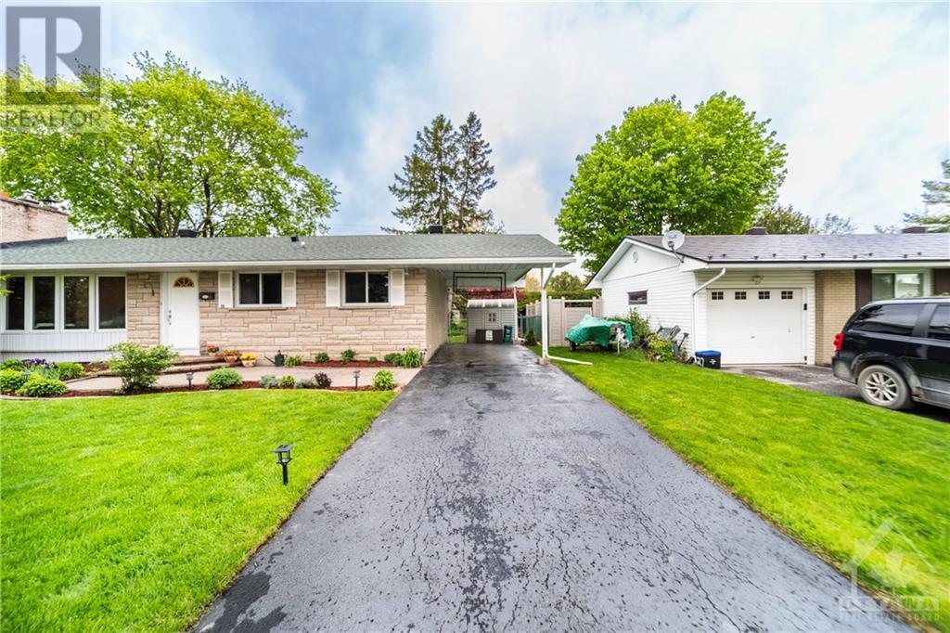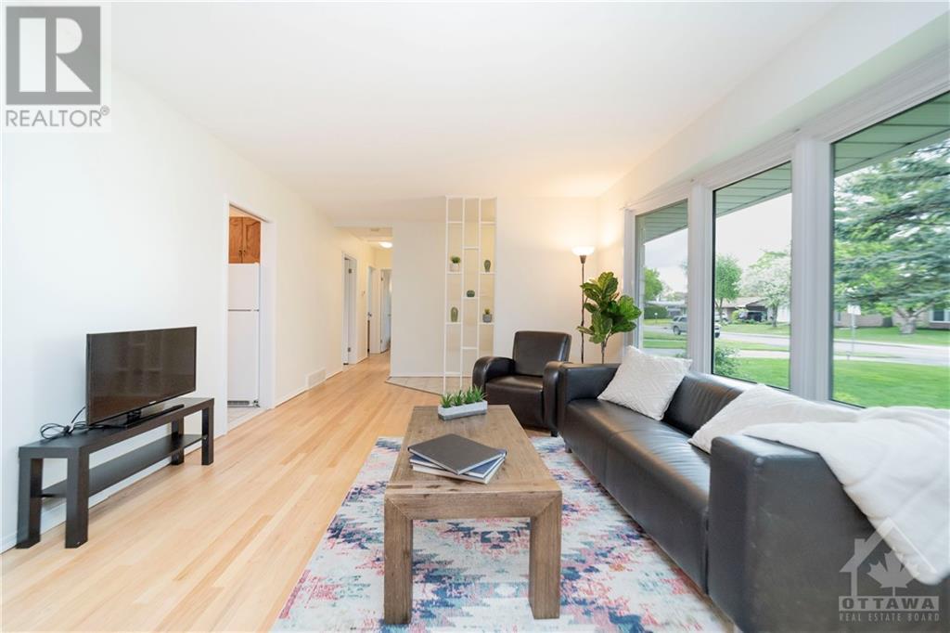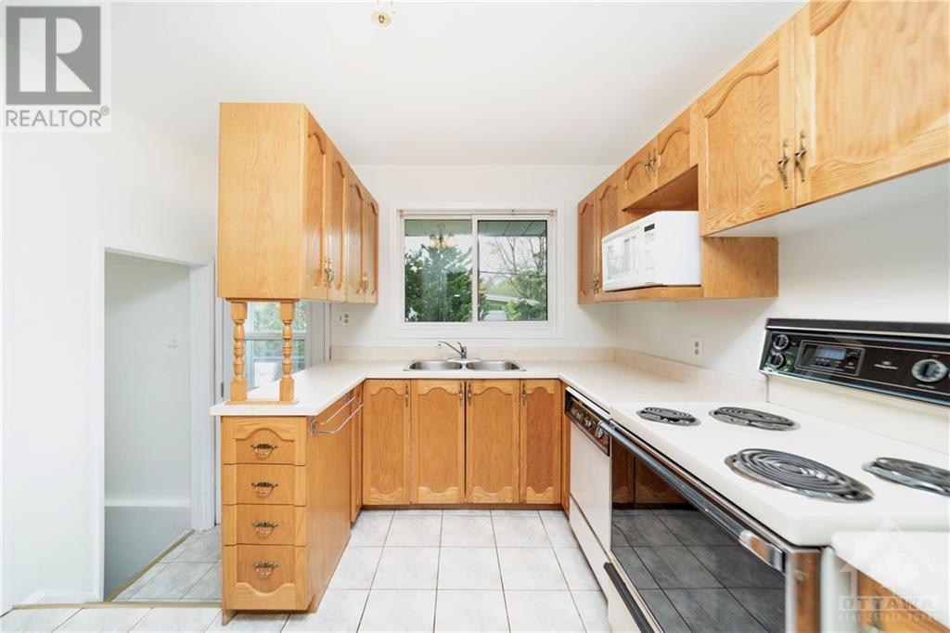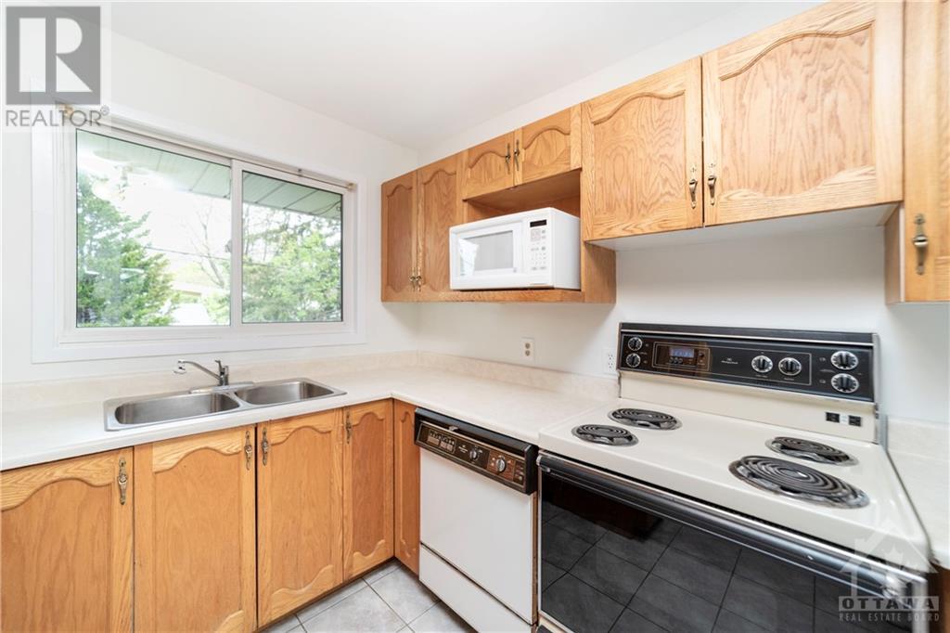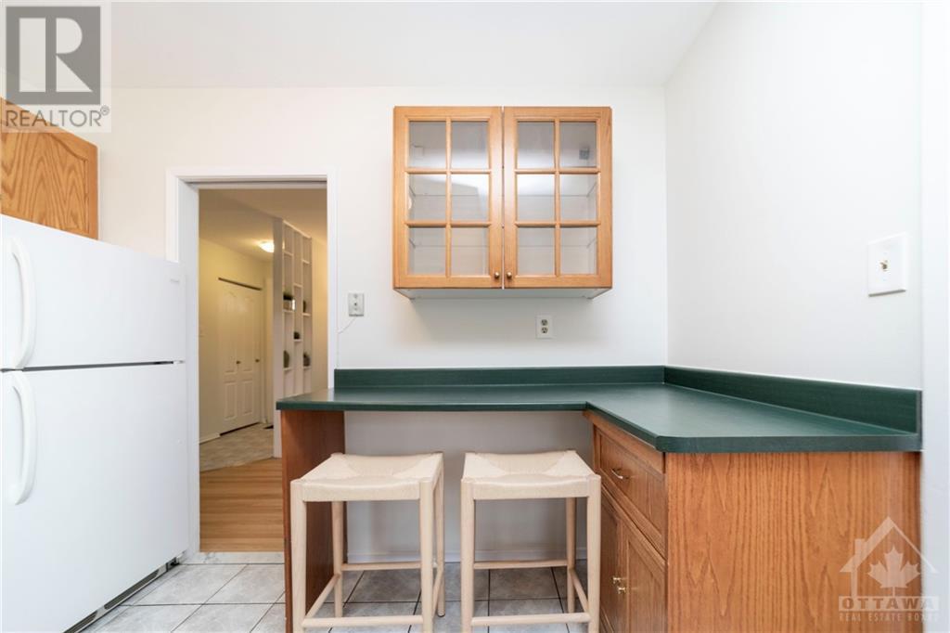29 LONGWOOD AVENUE
Nepean, Ontario K2H6G3
$624,900
| Bathroom Total | 2 |
| Bedrooms Total | 3 |
| Half Bathrooms Total | 0 |
| Year Built | 1960 |
| Cooling Type | Central air conditioning |
| Flooring Type | Mixed Flooring, Hardwood |
| Heating Type | Forced air |
| Heating Fuel | Natural gas |
| Stories Total | 1 |
| Recreation room | Lower level | 16'4" x 12'5" |
| Den | Lower level | 10'5" x 10'1“ |
| 3pc Bathroom | Lower level | 6'10" x 5'10" |
| Storage | Lower level | 11'7" x 11'3" |
| Foyer | Main level | 9'0" x 3'10" |
| Living room | Main level | 18'4" x 11'10" |
| Dining room | Main level | 7'11" x 7'8" |
| Kitchen | Main level | 10'4" x 11'0" |
| Primary Bedroom | Main level | 11'9" x 10'10" |
| Bedroom | Main level | 11'10" x 8'8" |
| Bedroom | Main level | 10'10" x 7'10" |
| 3pc Bathroom | Main level | 8'6" x 4'4" |
YOU MAY ALSO BE INTERESTED IN…
Previous
Next


