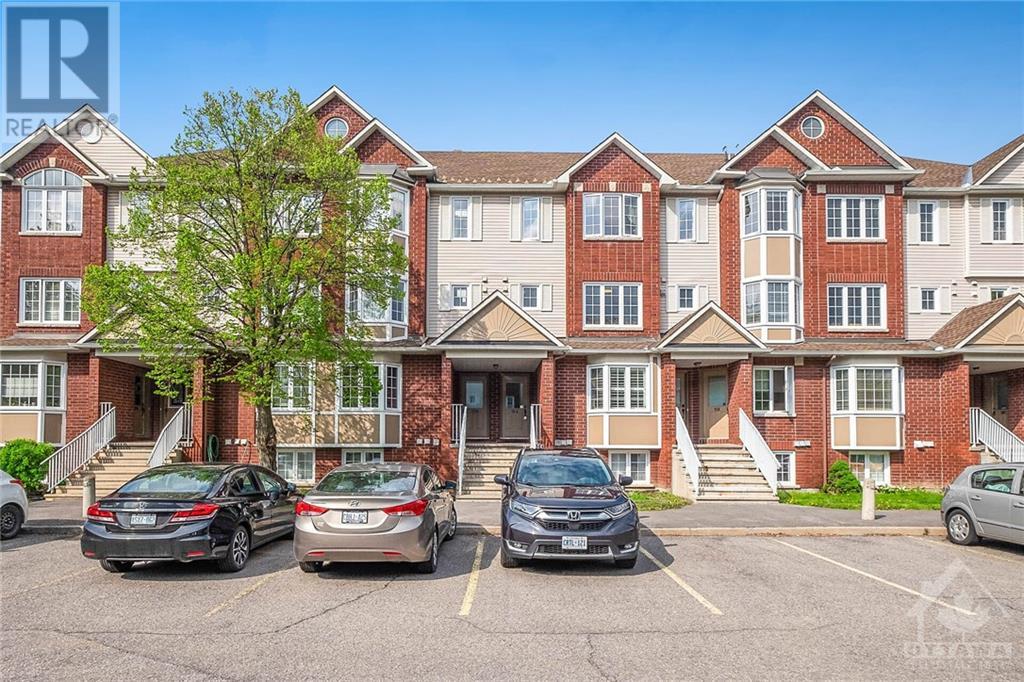124 BRISTON PRIVATE
Ottawa, Ontario K1G5P7
$424,900
| Bathroom Total | 2 |
| Bedrooms Total | 2 |
| Half Bathrooms Total | 1 |
| Year Built | 1997 |
| Cooling Type | Central air conditioning |
| Flooring Type | Wall-to-wall carpet, Hardwood, Tile |
| Heating Type | Forced air |
| Heating Fuel | Natural gas |
| Stories Total | 2 |
| Primary Bedroom | Second level | 13'2" x 12'0" |
| Bedroom | Second level | 13'2" x 11'0" |
| Full bathroom | Second level | Measurements not available |
| Kitchen | Main level | 7'6" x 9'8" |
| Living room/Dining room | Main level | 15'4" x 17'0" |
| Laundry room | Main level | Measurements not available |
| Partial bathroom | Main level | Measurements not available |
YOU MAY ALSO BE INTERESTED IN…
Previous
Next





















































