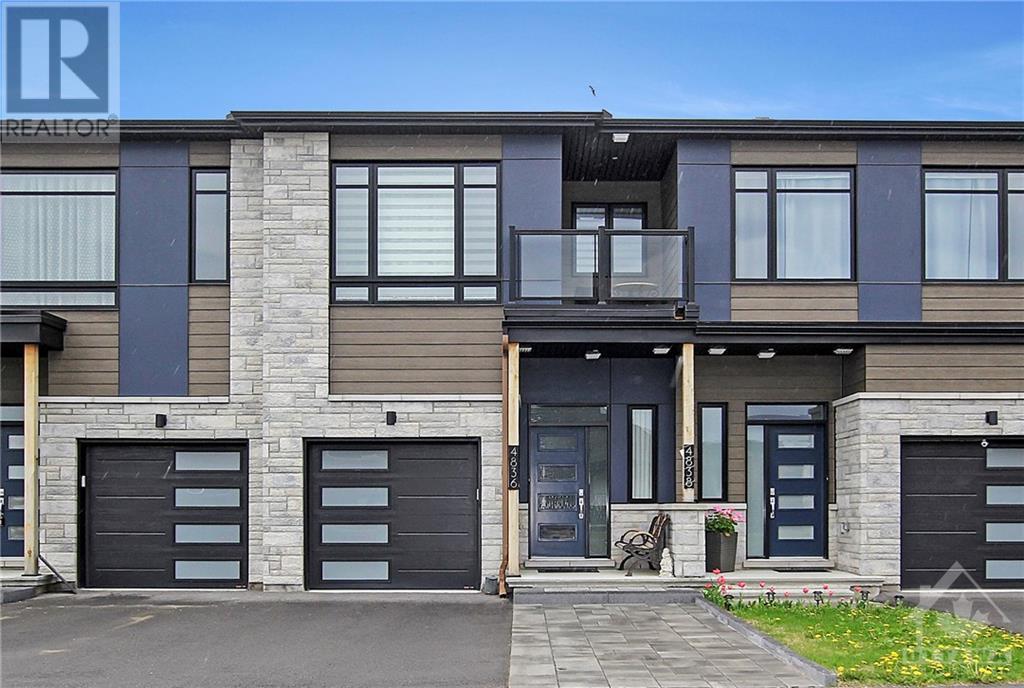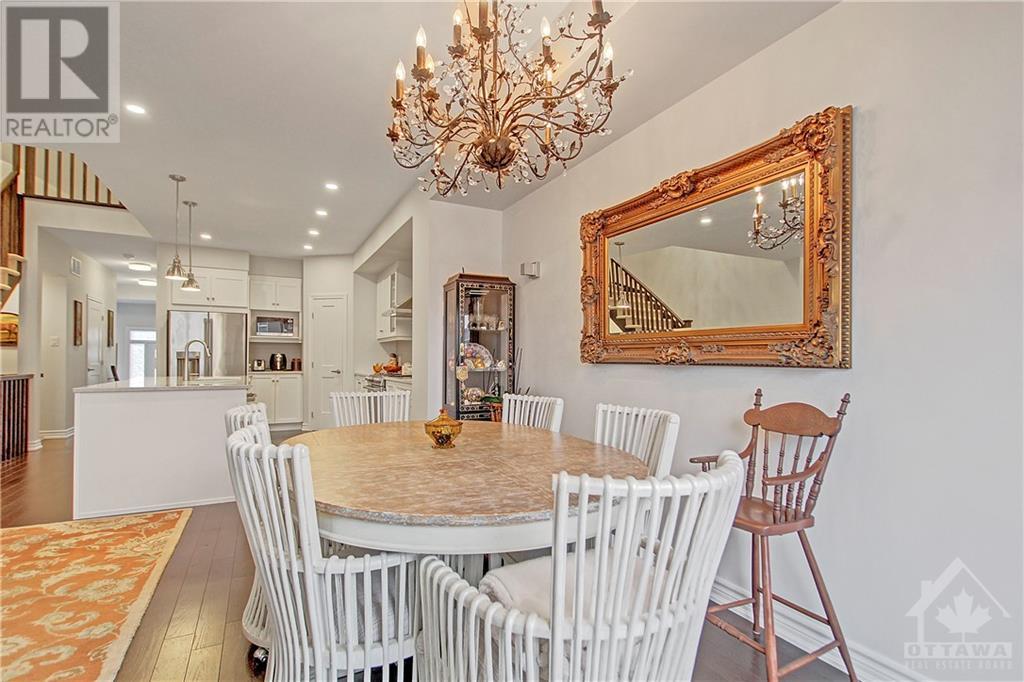4836 ABBOTT STREET E
Ottawa, Ontario K2V0L4
$748,000
| Bathroom Total | 4 |
| Bedrooms Total | 4 |
| Half Bathrooms Total | 1 |
| Year Built | 2020 |
| Cooling Type | Central air conditioning |
| Flooring Type | Wall-to-wall carpet, Hardwood, Tile |
| Heating Type | Forced air |
| Heating Fuel | Natural gas |
| Stories Total | 2 |
| Primary Bedroom | Second level | 12'0" x 15'6" |
| Bedroom | Second level | 8'11" x 13'0" |
| Bedroom | Second level | 8'11" x 14'4" |
| 4pc Ensuite bath | Second level | Measurements not available |
| Full bathroom | Second level | Measurements not available |
| Laundry room | Second level | Measurements not available |
| Bedroom | Basement | 11'9" x 10'0" |
| Recreation room | Basement | 17'6" x 10'11" |
| Full bathroom | Basement | Measurements not available |
| Living room | Main level | 9'2" x 16'0" |
| Dining room | Main level | 9'0" x 16'0" |
| Kitchen | Main level | 10'0" x 15'0" |
| Partial bathroom | Main level | Measurements not available |
YOU MAY ALSO BE INTERESTED IN…
Previous
Next

















































