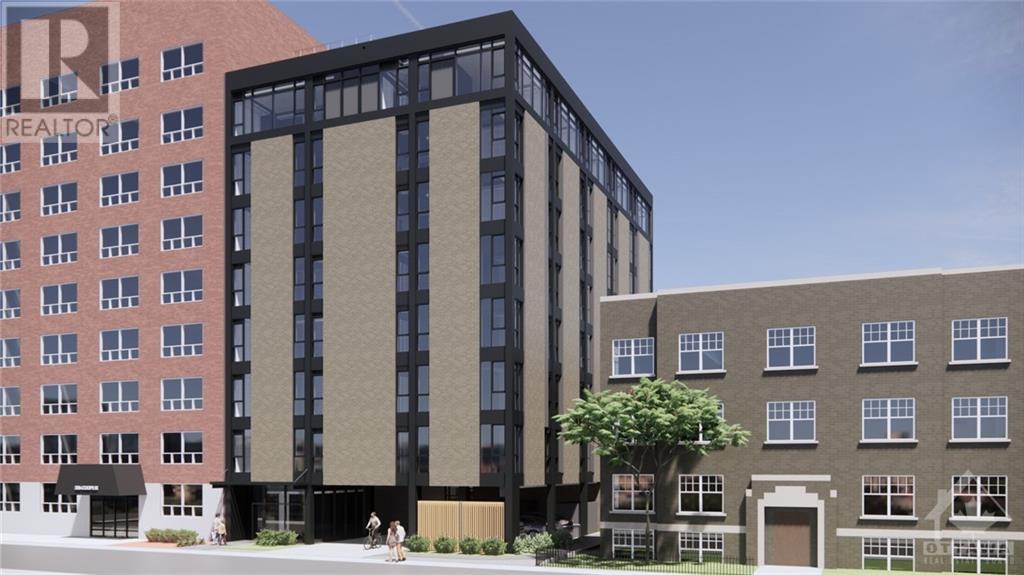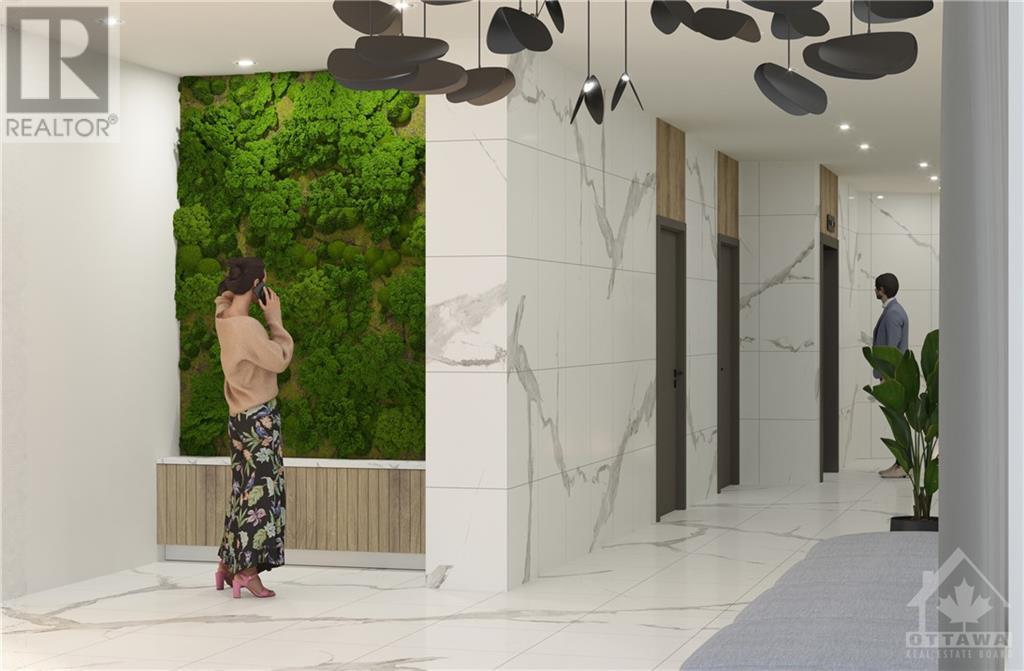331 COOPER STREET UNIT#601
Ottawa, Ontario K2P0G5
$2,670
| Bathroom Total | 2 |
| Bedrooms Total | 2 |
| Half Bathrooms Total | 0 |
| Year Built | 2023 |
| Cooling Type | Heat Pump |
| Flooring Type | Tile, Vinyl |
| Heating Type | Heat Pump |
| Heating Fuel | Natural gas |
| Stories Total | 1 |
| Living room | Main level | 17'2" x 8'11" |
| Kitchen | Main level | 12'3" x 9'2" |
| Eating area | Main level | 9'6" x 8'11" |
| 4pc Bathroom | Main level | 9'6" x 4'11" |
| Primary Bedroom | Main level | 12'7" x 11'3" |
| 4pc Ensuite bath | Main level | 8'4" x 5'7" |
| Bedroom | Main level | 9'10" x 9'7" |
YOU MAY ALSO BE INTERESTED IN…
Previous
Next






































