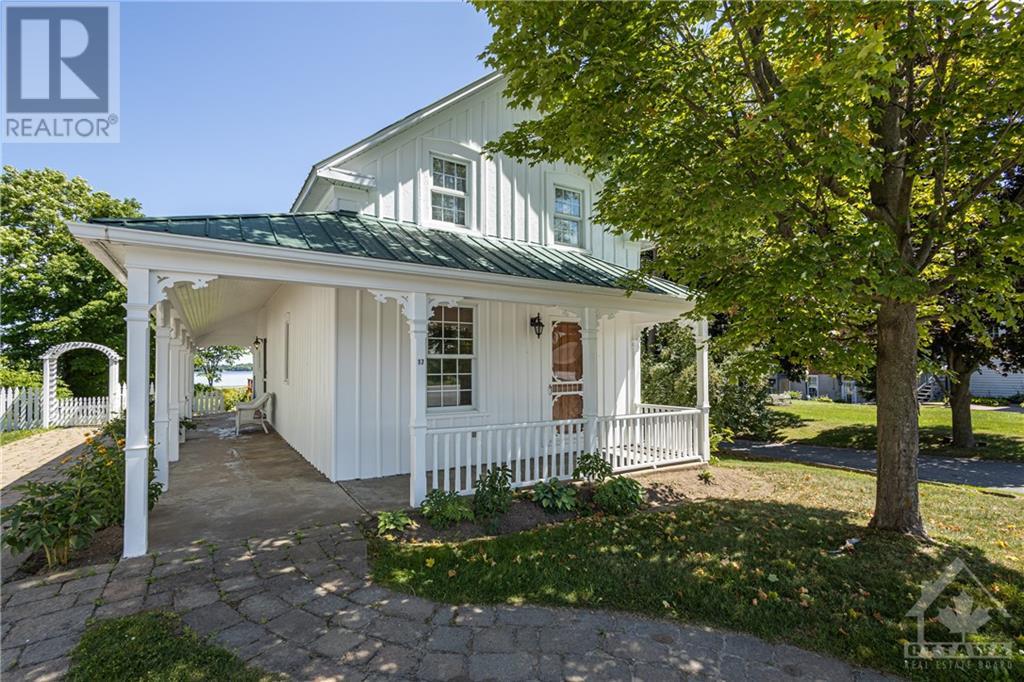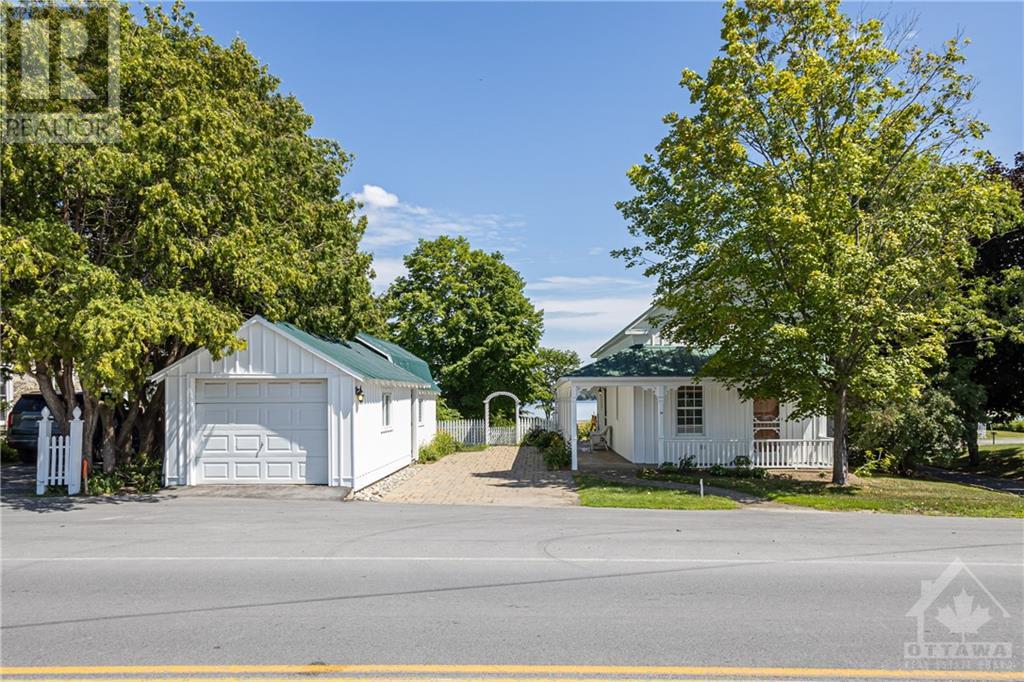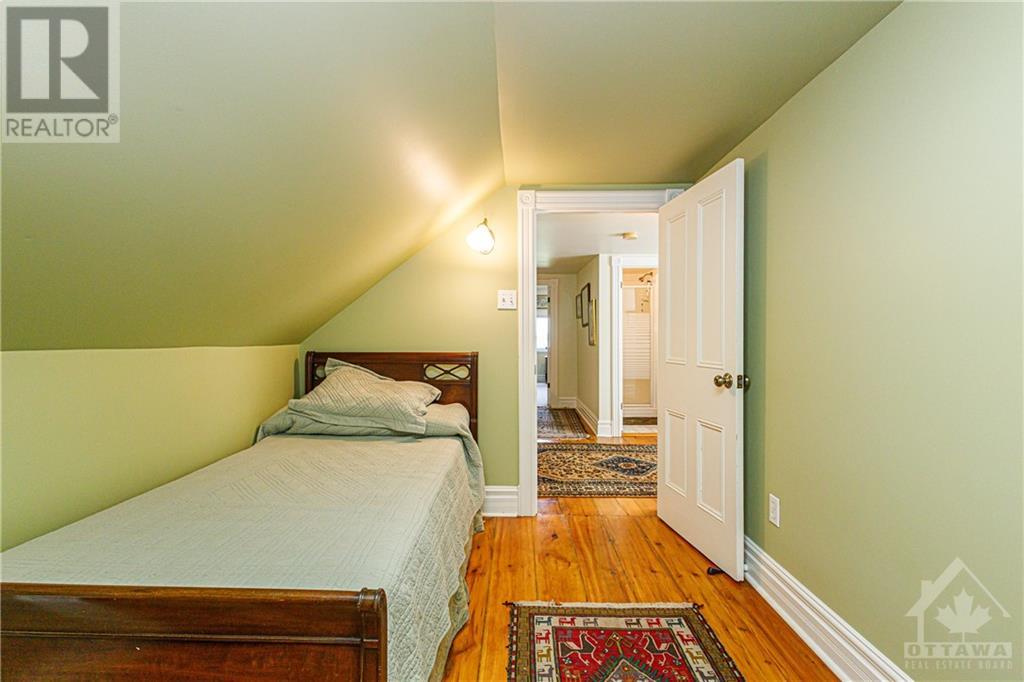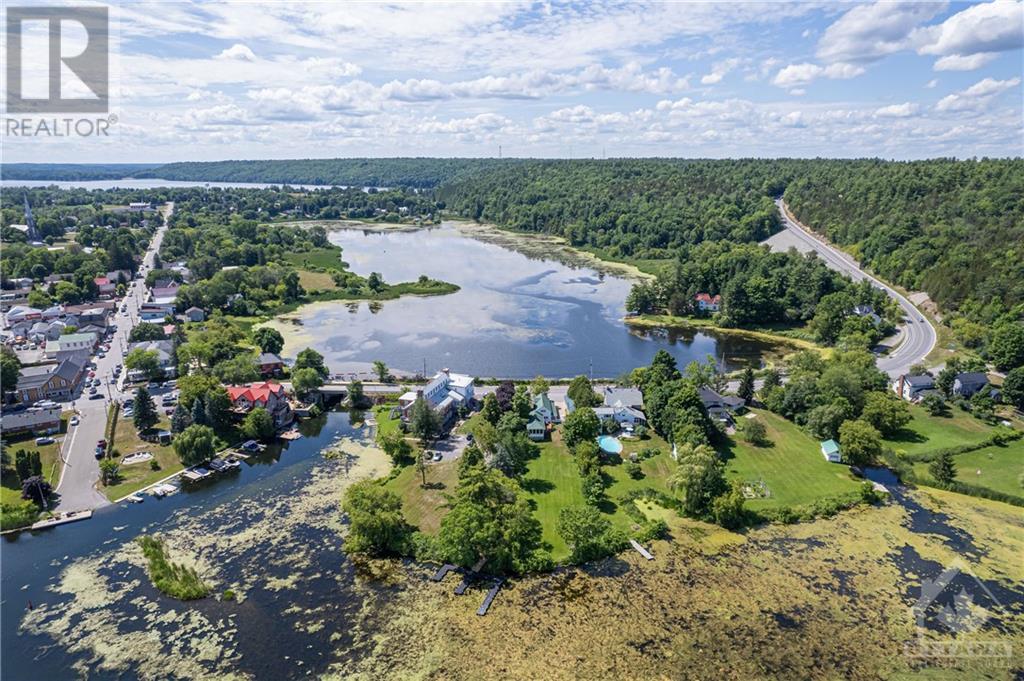17 MAIN STREET E
Westport, Ontario K0G1X0
$999,000
| Bathroom Total | 2 |
| Bedrooms Total | 4 |
| Half Bathrooms Total | 0 |
| Year Built | 1880 |
| Cooling Type | Central air conditioning |
| Flooring Type | Hardwood |
| Heating Type | Forced air |
| Heating Fuel | Propane |
| Stories Total | 2 |
| Bedroom | Second level | 11'0" x 7'8" |
| Bedroom | Second level | 11'0" x 7'8" |
| Bedroom | Second level | 16'0" x 13'4" |
| 3pc Bathroom | Second level | 8'5" x 6'0" |
| Living room | Main level | 19'4" x 15'4" |
| Kitchen | Main level | 16'7" x 14'0" |
| Laundry room | Main level | 11'2" x 5'0" |
| Primary Bedroom | Main level | 16'0" x 14'0" |
| 3pc Bathroom | Main level | 8'0" x 7'7" |
| Family room | Main level | 16'0" x 11'0" |
| Den | Main level | 15'7" x 7'0" |
| Sunroom | Main level | 17'4" x 15'4" |
YOU MAY ALSO BE INTERESTED IN…
Previous
Next

























































