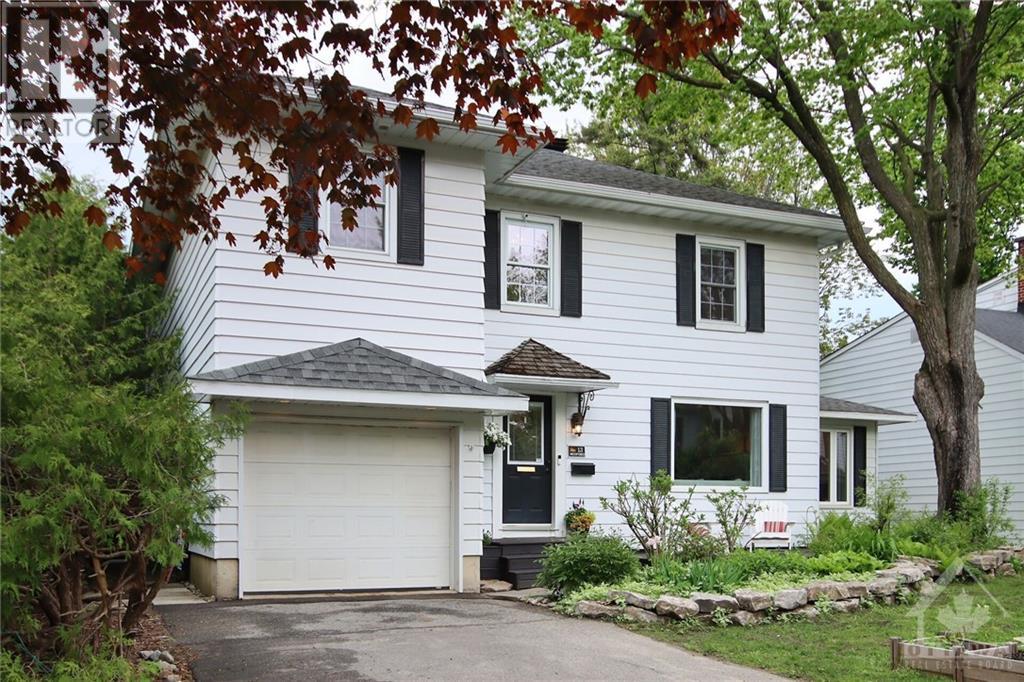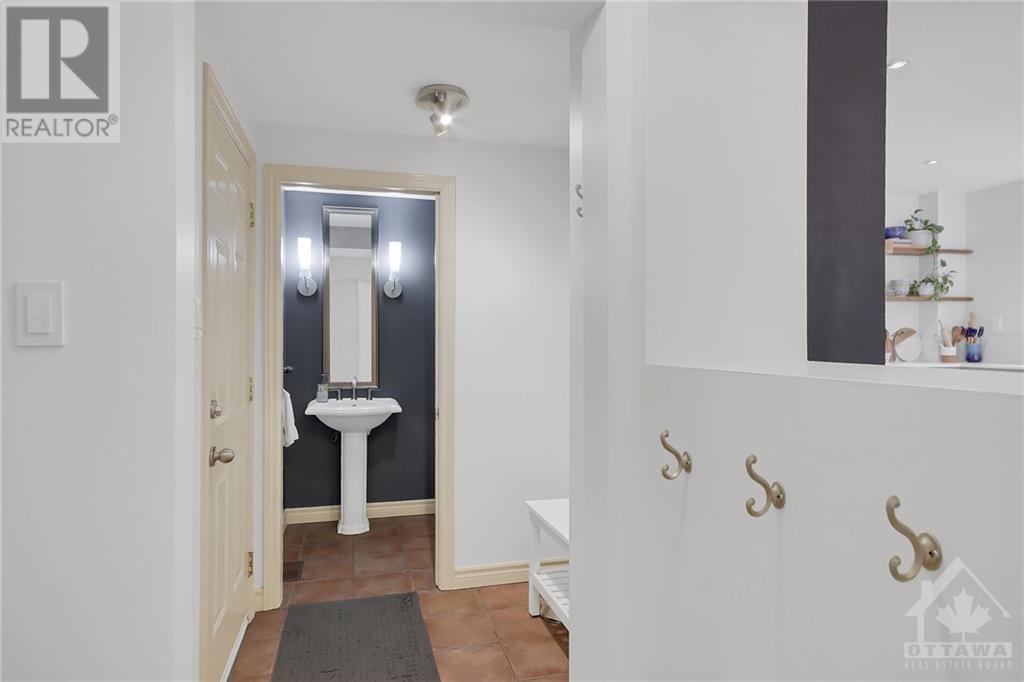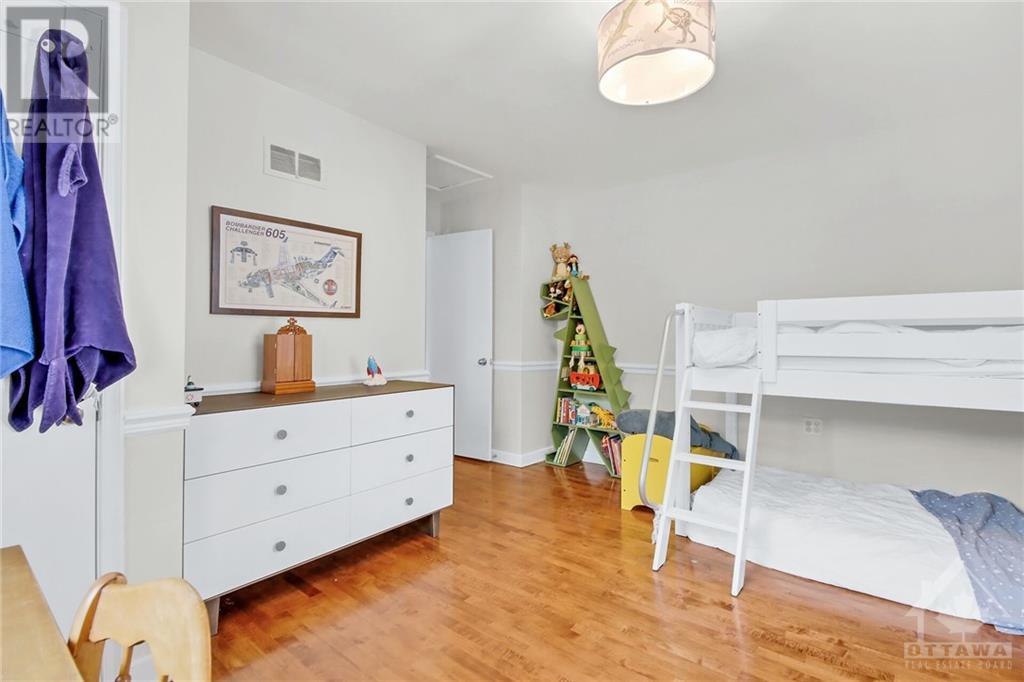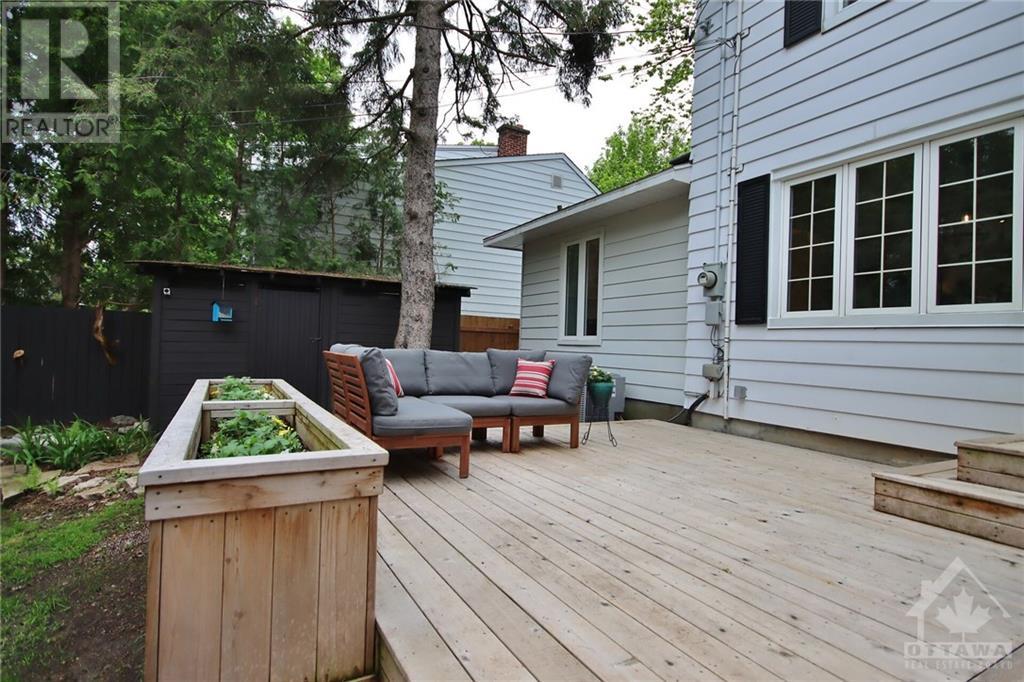13 BEDFORD CRESCENT
Ottawa, Ontario K1K0E3
$1,299,900
| Bathroom Total | 4 |
| Bedrooms Total | 4 |
| Half Bathrooms Total | 1 |
| Year Built | 1950 |
| Cooling Type | Central air conditioning |
| Flooring Type | Hardwood, Vinyl, Ceramic |
| Heating Type | Forced air |
| Heating Fuel | Natural gas |
| Stories Total | 2 |
| Bedroom | Second level | 20'0" x 13'5" |
| Primary Bedroom | Second level | 18'6" x 10'3" |
| 4pc Ensuite bath | Second level | 12'0" x 11'0" |
| Bedroom | Second level | 13'8" x 11'7" |
| Bedroom | Second level | 12'4" x 10'0" |
| Den | Second level | 9'1" x 6'8" |
| 3pc Bathroom | Second level | Measurements not available |
| Recreation room | Lower level | 16'0" x 10'3" |
| Laundry room | Lower level | Measurements not available |
| Living room | Main level | 14'0" x 12'0" |
| Dining room | Main level | 12'0" x 11'0" |
| 2pc Bathroom | Main level | Measurements not available |
| 3pc Bathroom | Main level | Measurements not available |
| Bedroom | Main level | 12'0" x 9'0" |
YOU MAY ALSO BE INTERESTED IN…
Previous
Next

























































