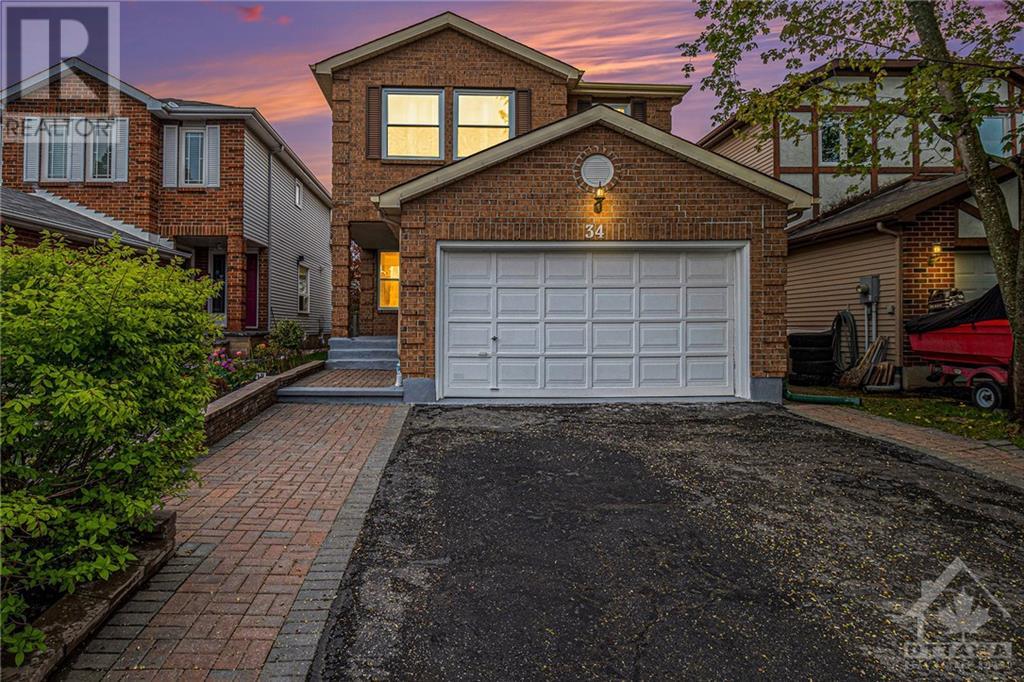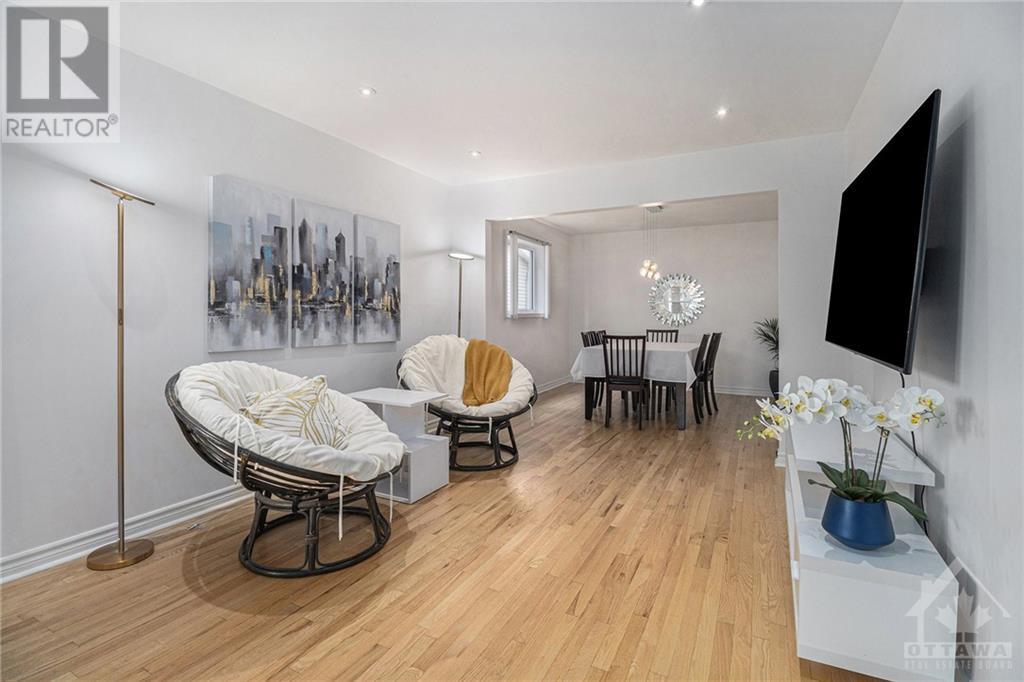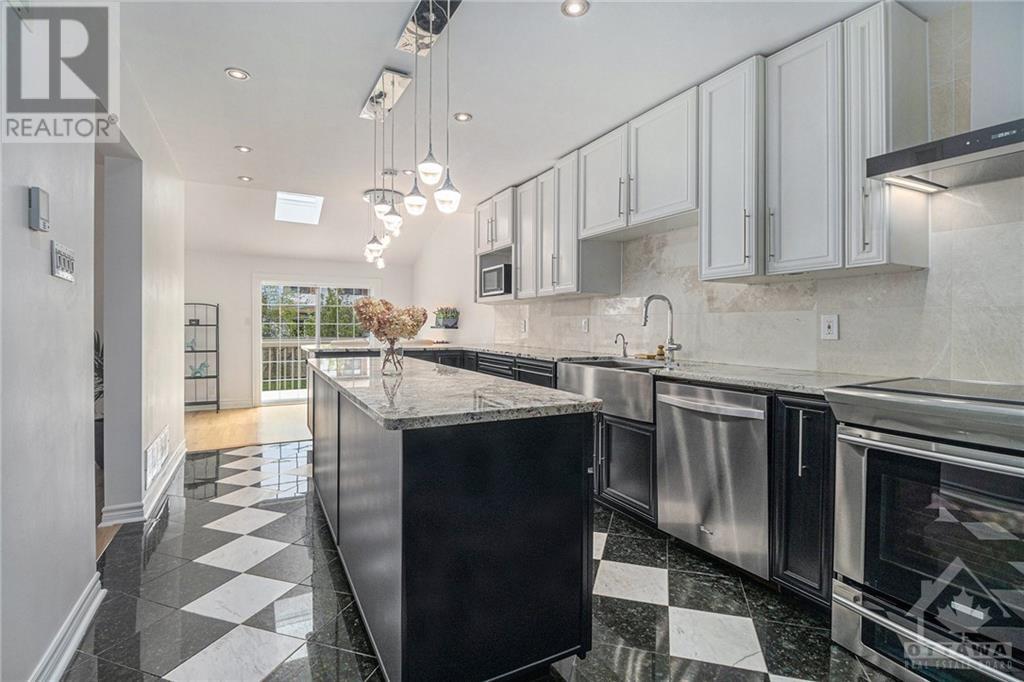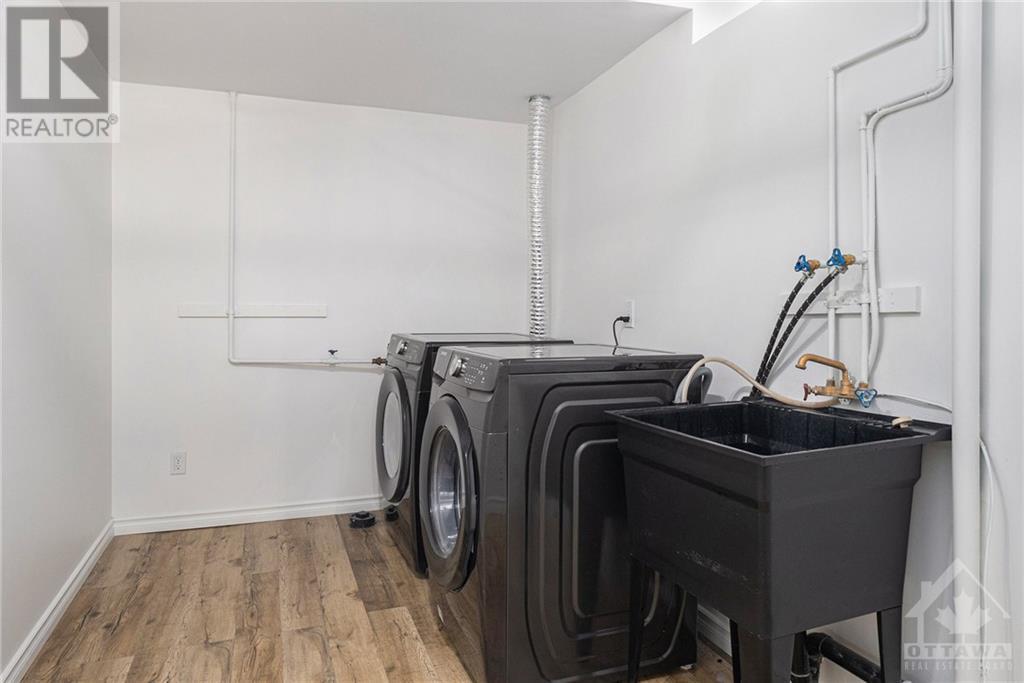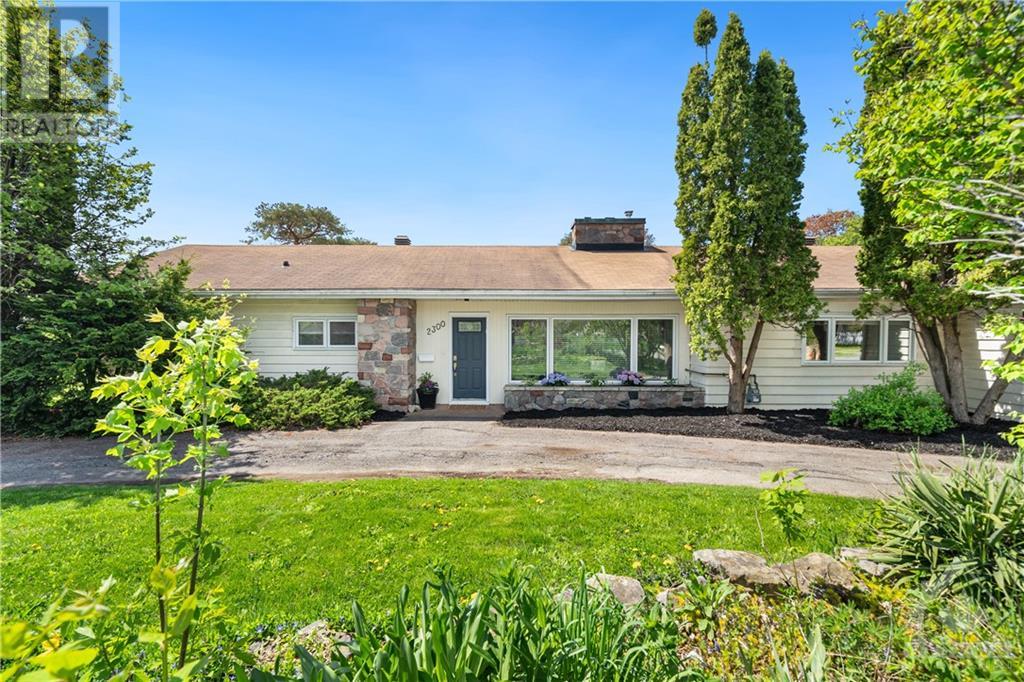34 ACKLAM TERRACE
Ottawa, Ontario K2K2H5
$815,000
| Bathroom Total | 3 |
| Bedrooms Total | 4 |
| Half Bathrooms Total | 1 |
| Year Built | 1988 |
| Cooling Type | Central air conditioning |
| Flooring Type | Hardwood, Marble, Vinyl |
| Heating Type | Forced air |
| Heating Fuel | Natural gas |
| Stories Total | 2 |
| Primary Bedroom | Second level | 13'9" x 13'7" |
| 4pc Ensuite bath | Second level | 5'5" x 7'9" |
| Other | Second level | 5'5" x 7'9" |
| Bedroom | Second level | 9'11" x 10'4" |
| Bedroom | Second level | 12'11" x 10'4" |
| Bedroom | Second level | 9'6" x 11'0" |
| 4pc Bathroom | Second level | 4'9" x 7'4" |
| Recreation room | Lower level | 42'7" x 21'8" |
| Laundry room | Lower level | 12'6" x 7'6" |
| Utility room | Lower level | 12'5" x 11'8" |
| Storage | Lower level | 5'3" x 6'11" |
| Kitchen | Main level | 19'9" x 10'1" |
| Dining room | Main level | 11'9" x 11'3" |
| Family room/Fireplace | Main level | 10'5" x 21'8" |
| 2pc Bathroom | Main level | 5'3" x 5'1" |
YOU MAY ALSO BE INTERESTED IN…
Previous
Next


