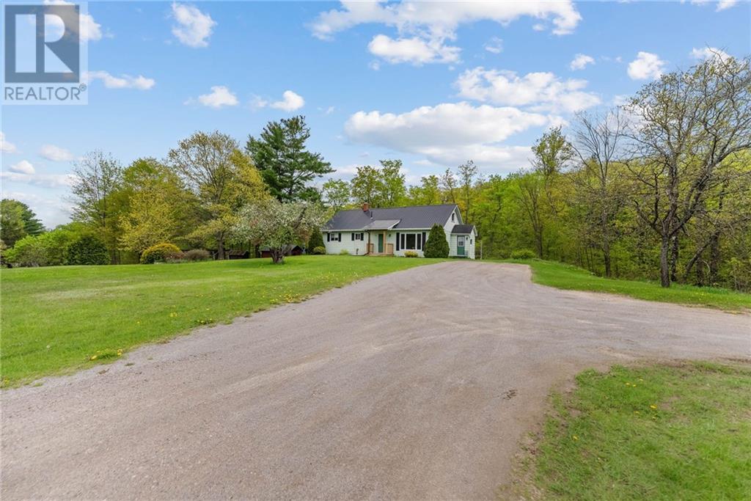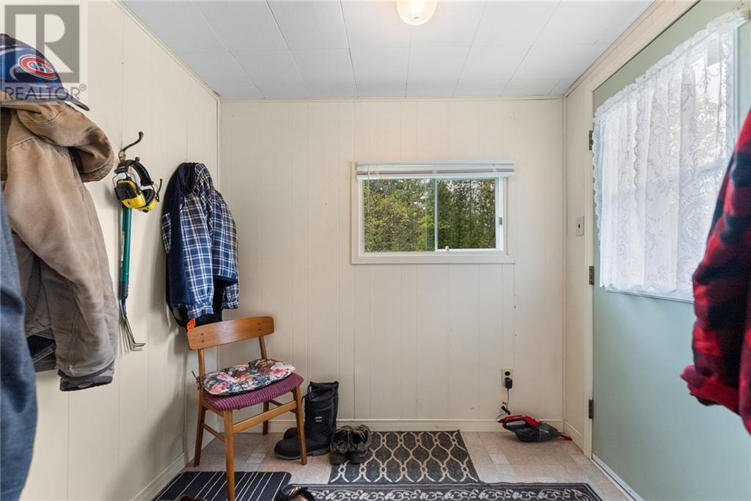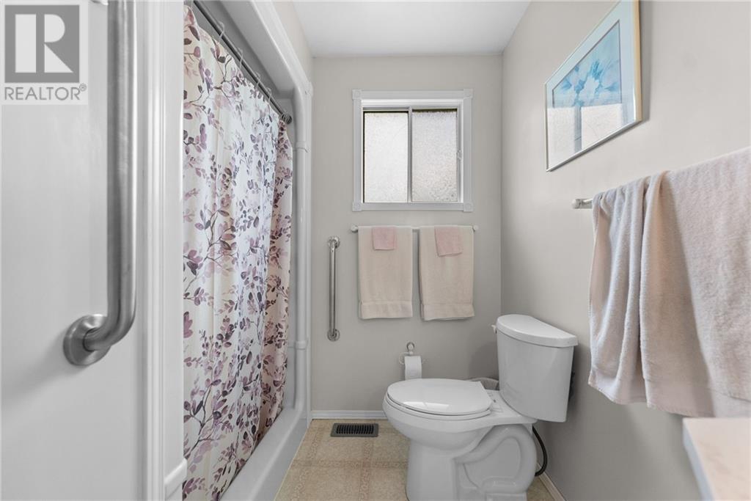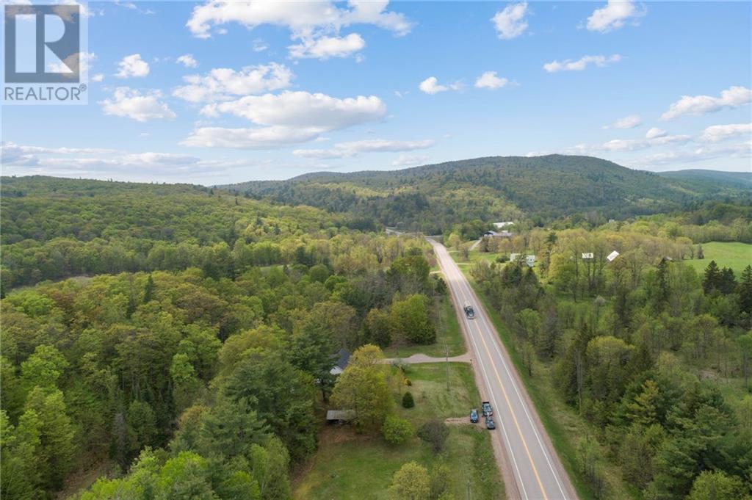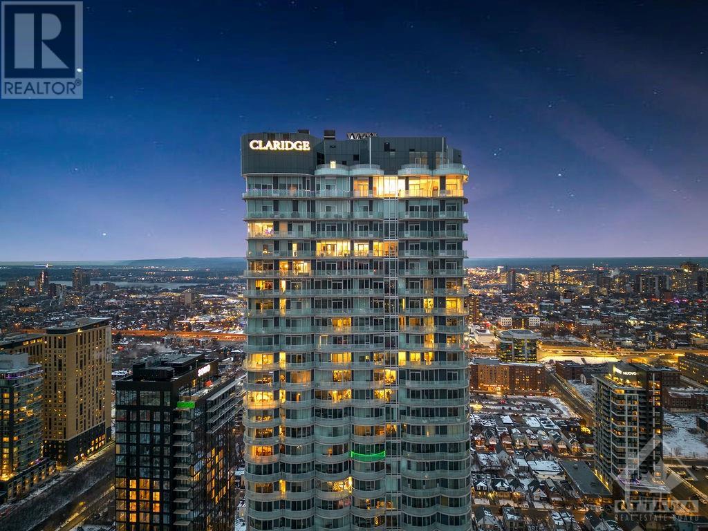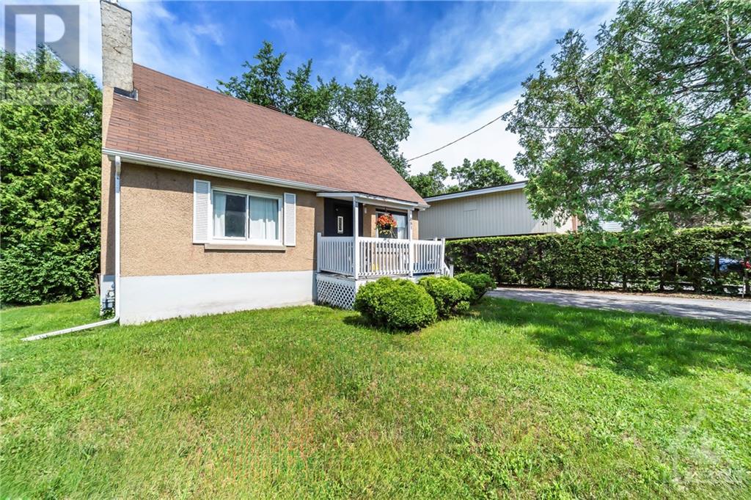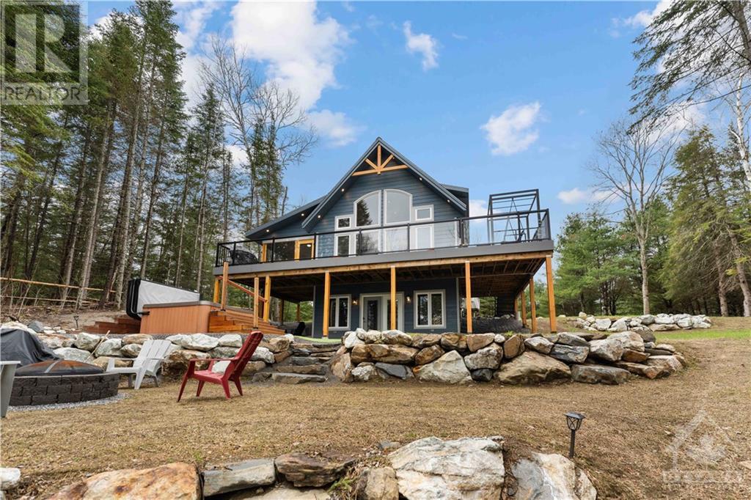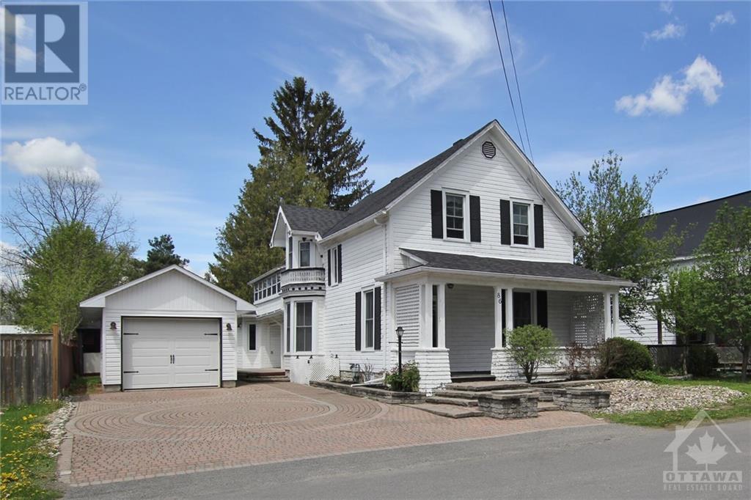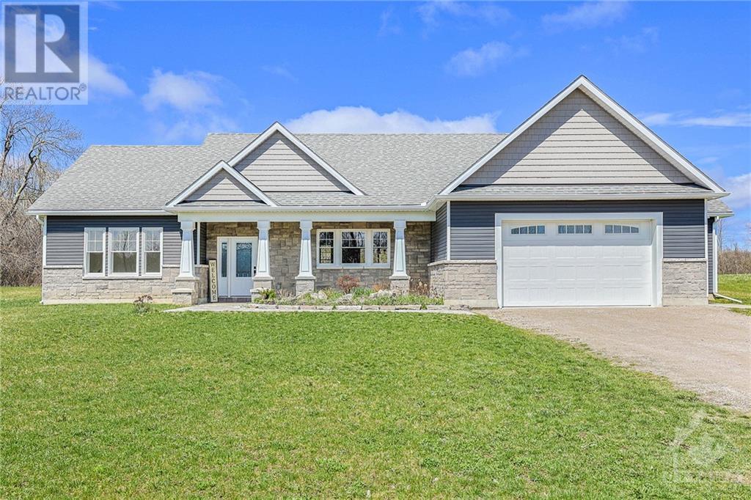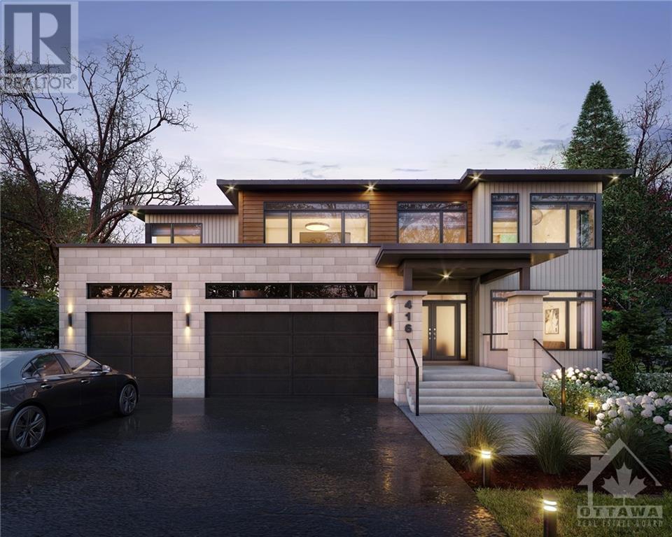6529 HWY 132 HIGHWAY
Dacre, Ontario K0J1N0
$399,900
| Bathroom Total | 1 |
| Bedrooms Total | 4 |
| Half Bathrooms Total | 0 |
| Year Built | 1960 |
| Cooling Type | Central air conditioning |
| Flooring Type | Mixed Flooring |
| Heating Type | Forced air |
| Heating Fuel | Propane |
| Bedroom | Second level | 18'8" x 12'8" |
| Great room | Second level | 13'6" x 17'10" |
| Kitchen | Main level | 11'4" x 11'3" |
| Dining room | Main level | 14'0" x 7'11" |
| Living room | Main level | 23'3" x 11'2" |
| Full bathroom | Main level | 10'6" x 6'9" |
| Bedroom | Main level | 8'10" x 9'1" |
| Bedroom | Main level | 10'8" x 11'3" |
| Bedroom | Main level | 11'3" x 11'3" |
| Foyer | Main level | 5'6" x 7'4" |
| Workshop | Other | 23'2" x 15'8" |
YOU MAY ALSO BE INTERESTED IN…
Previous
Next


