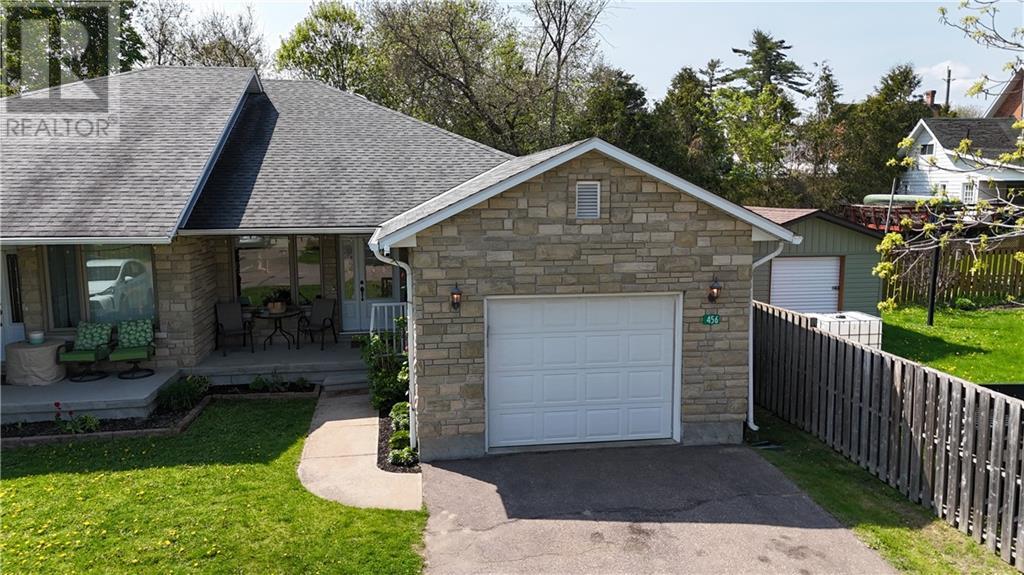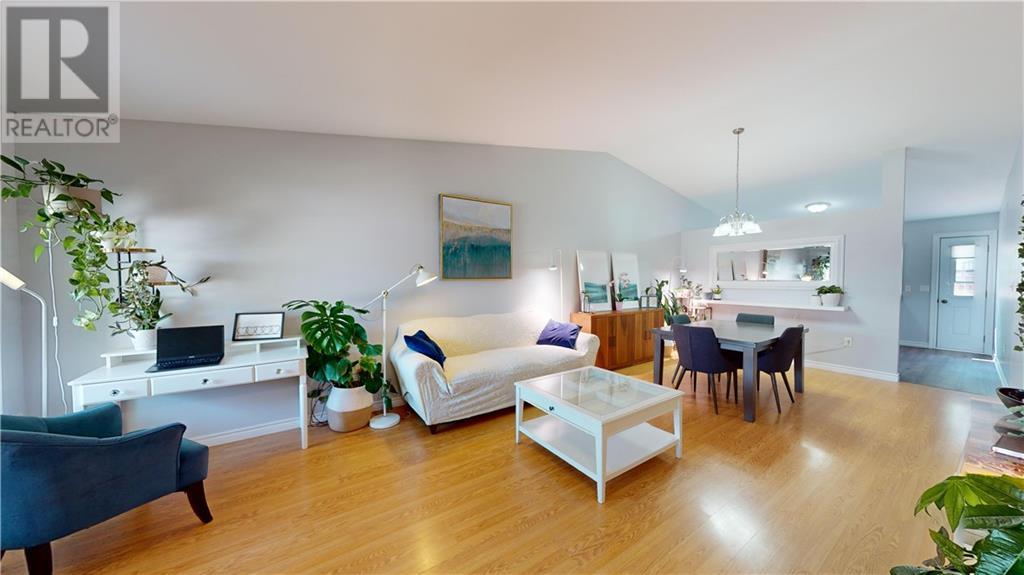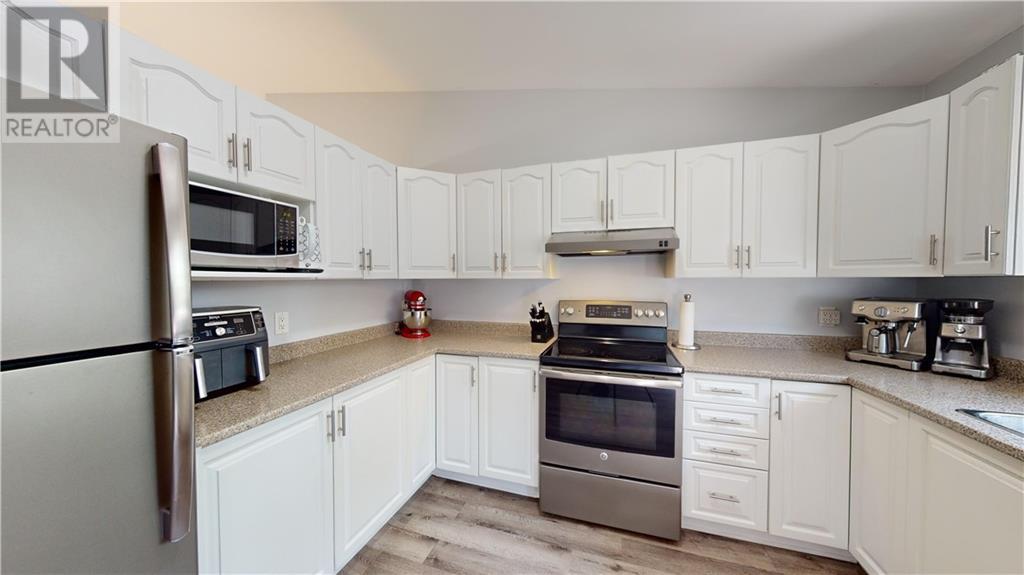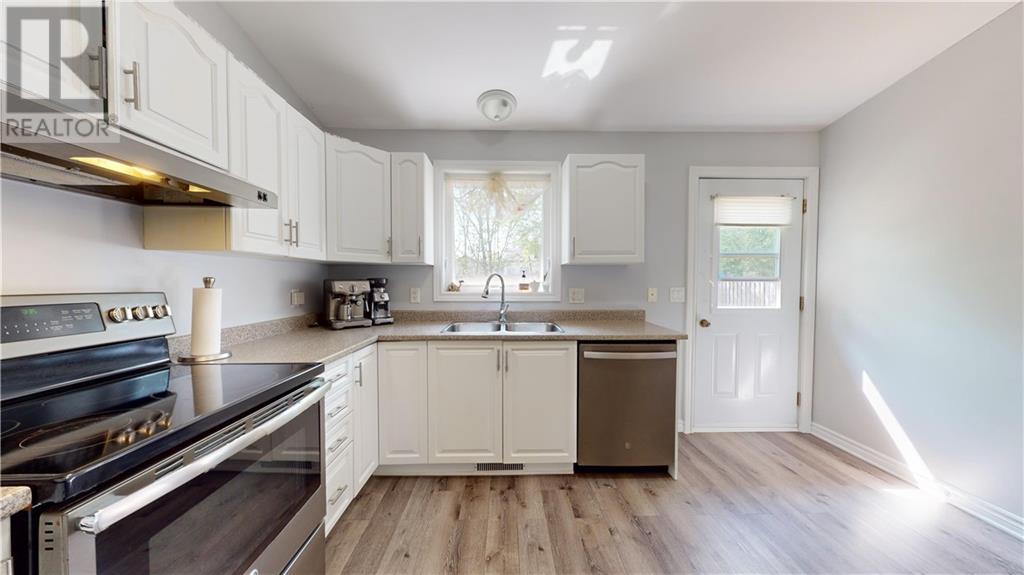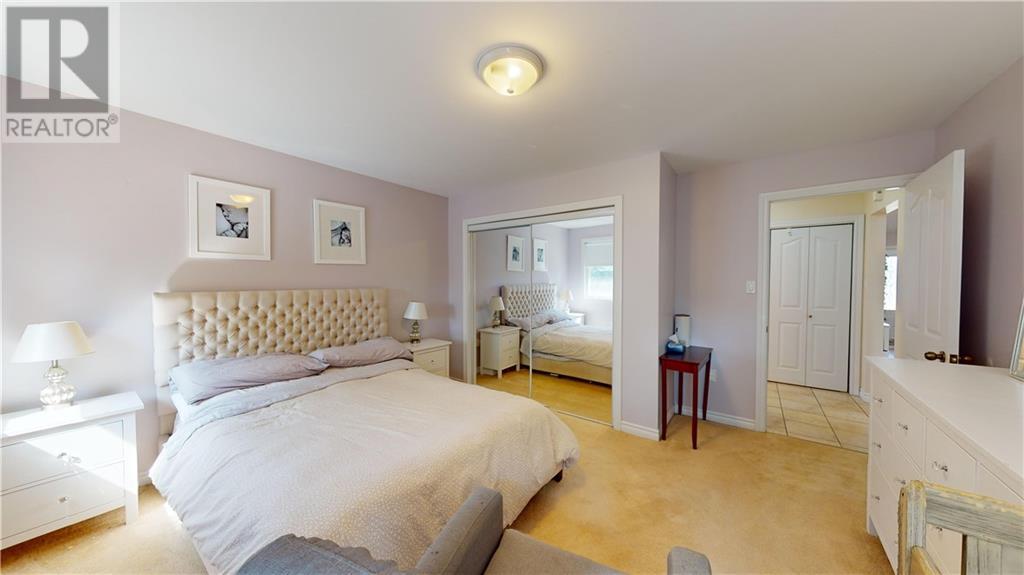456 DRAPER STREET
Pembroke, Ontario K8A4X4
$409,900
| Bathroom Total | 2 |
| Bedrooms Total | 3 |
| Half Bathrooms Total | 0 |
| Year Built | 2006 |
| Cooling Type | Central air conditioning, Air exchanger |
| Flooring Type | Wall-to-wall carpet, Laminate, Tile |
| Heating Type | Forced air |
| Heating Fuel | Natural gas |
| Stories Total | 1 |
| Family room | Lower level | 27'5" x 14'0" |
| Den | Lower level | 13'6" x 9'0" |
| Bedroom | Lower level | 13'6" x 13'5" |
| 4pc Bathroom | Lower level | 8'5" x 7'0" |
| Living room | Main level | 17'4" x 13'9" |
| Dining room | Main level | 13'9" x 9'0" |
| Kitchen | Main level | 13'1" x 11'4" |
| Primary Bedroom | Main level | 13'1" x 11'0" |
| Bedroom | Main level | 10'3" x 9'0" |
| Full bathroom | Main level | 8'5" x 7'0" |
YOU MAY ALSO BE INTERESTED IN…
Previous
Next



