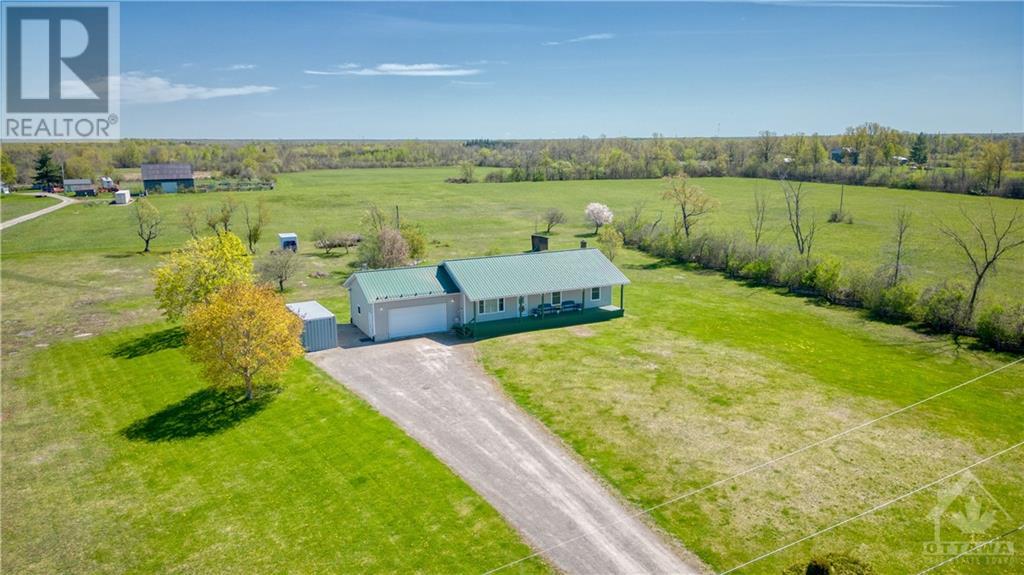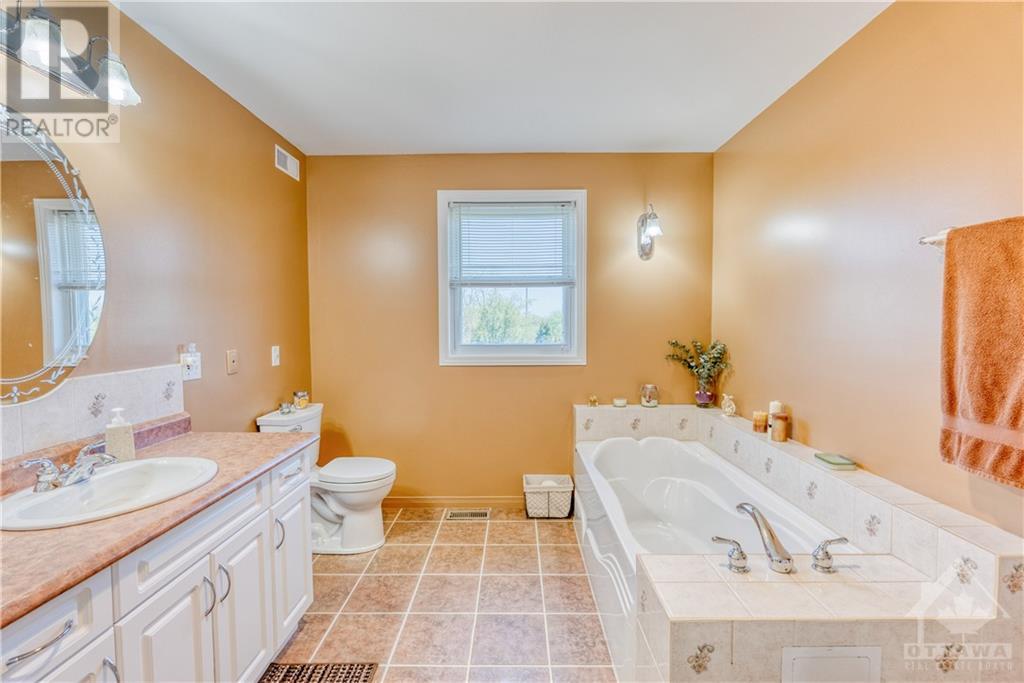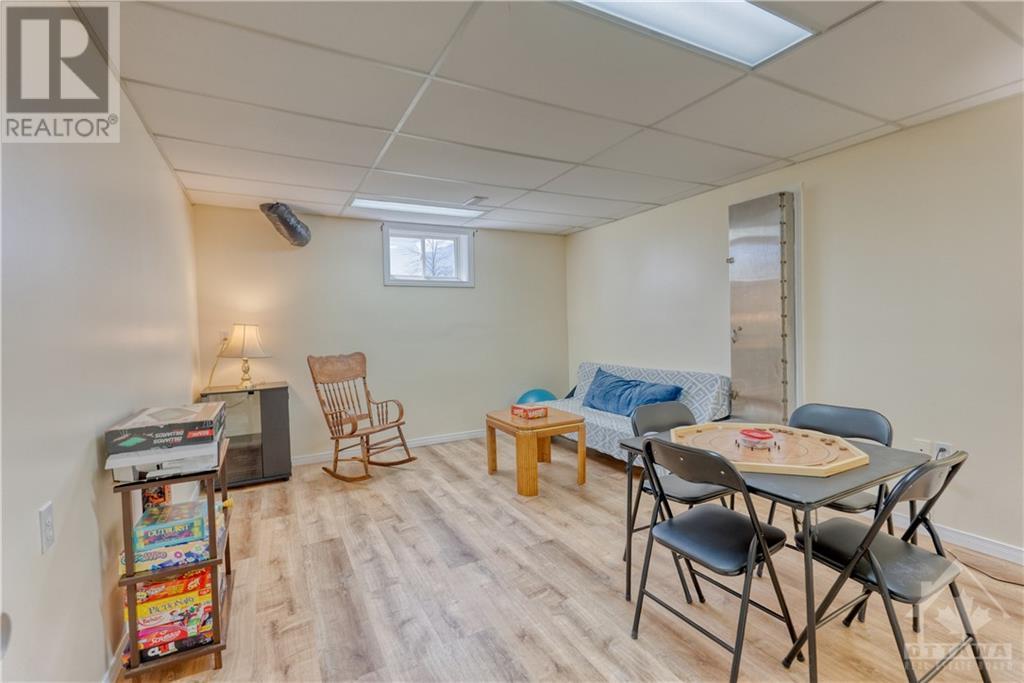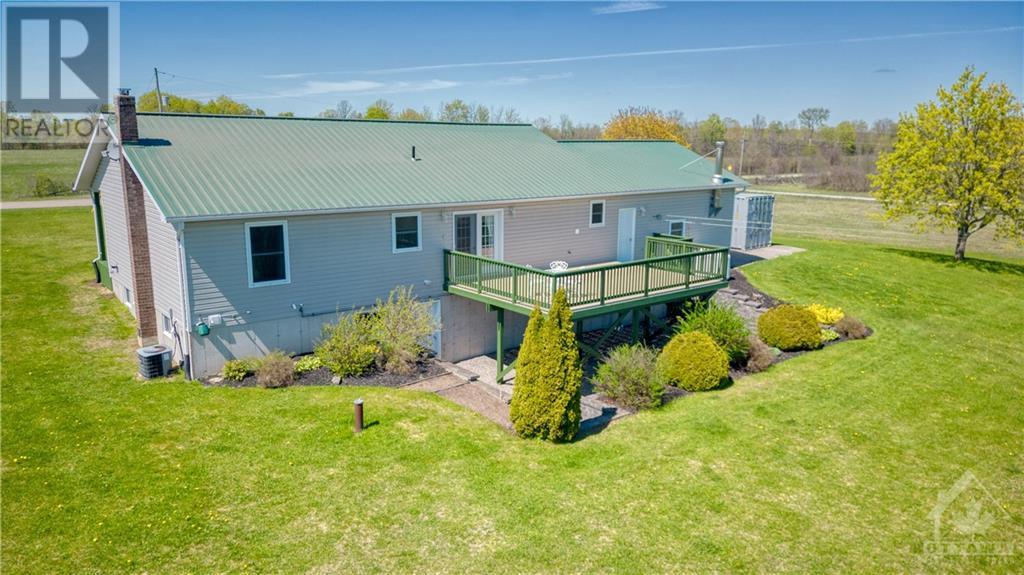521 KITLEY 4 LINE
Toledo, Ontario K0E1Y0
$639,000
| Bathroom Total | 2 |
| Bedrooms Total | 4 |
| Half Bathrooms Total | 1 |
| Year Built | 2001 |
| Cooling Type | Central air conditioning |
| Flooring Type | Hardwood, Laminate |
| Heating Type | Forced air |
| Heating Fuel | Propane |
| Stories Total | 1 |
| Recreation room | Basement | 22'0" x 25'10" |
| Utility room | Basement | 9'4" x 12'10" |
| Bedroom | Basement | 15'3" x 12'9" |
| 2pc Bathroom | Basement | 8'0" x 8'4" |
| Storage | Basement | 13'11" x 17'2" |
| Living room | Main level | 22'5" x 15'3" |
| Kitchen | Main level | 15'7" x 11'7" |
| Primary Bedroom | Main level | 12'1" x 14'3" |
| Bedroom | Main level | 10'5" x 12'6" |
| Bedroom | Main level | 11'3" x 10'10" |
| 4pc Bathroom | Main level | 9'4" x 11'7" |
| Mud room | Main level | 6'6" x 14'10" |
YOU MAY ALSO BE INTERESTED IN…
Previous
Next





















































