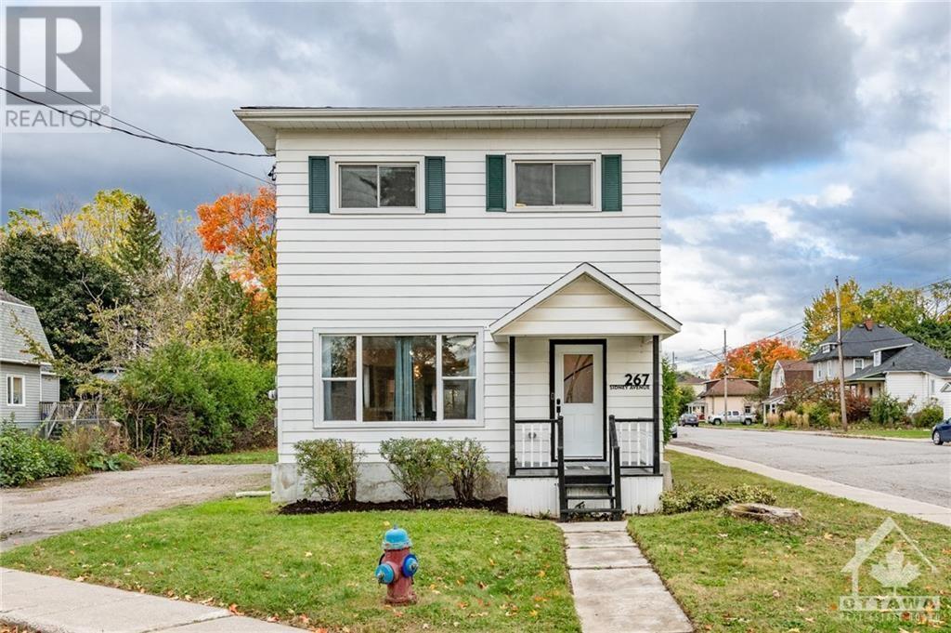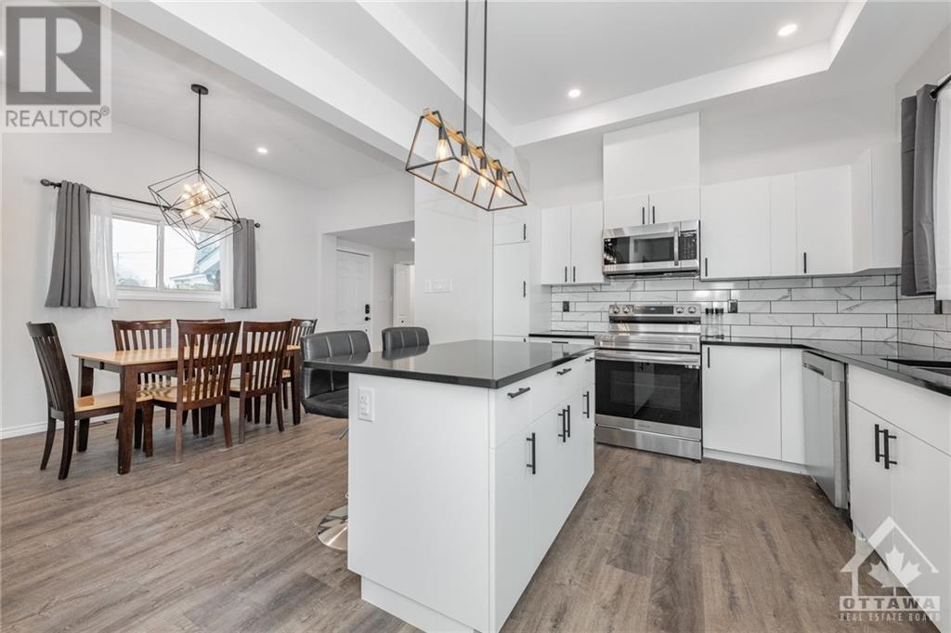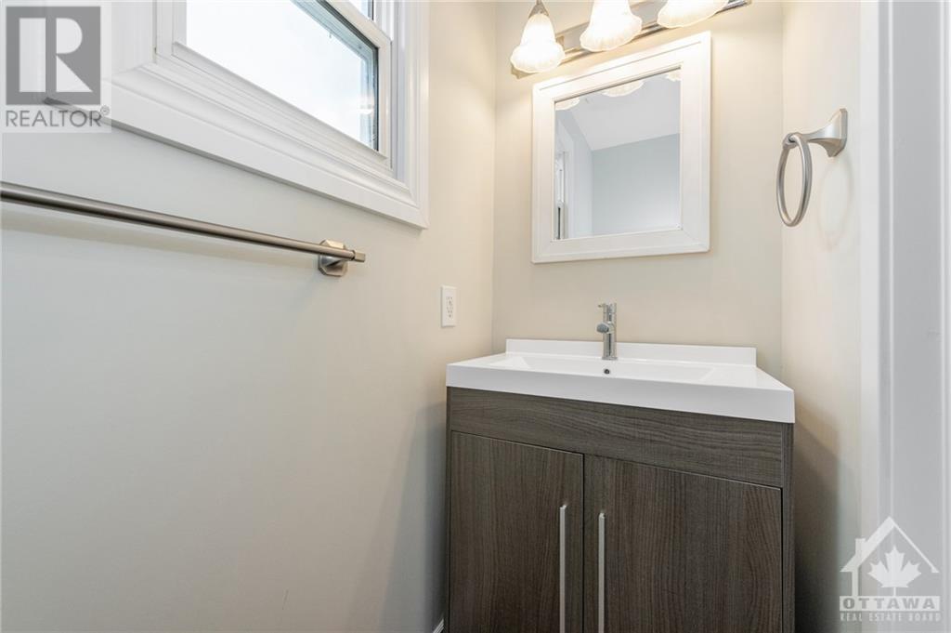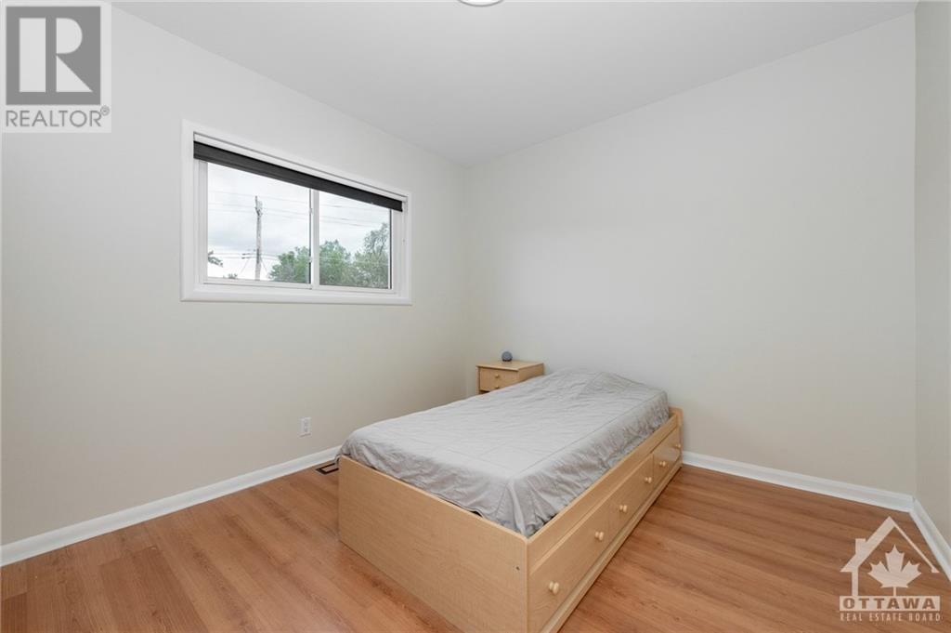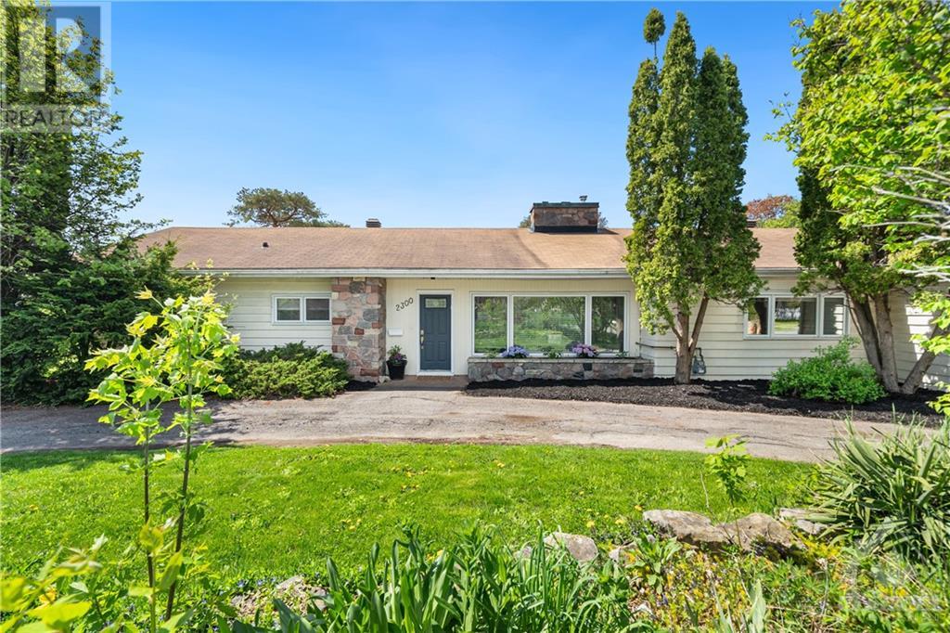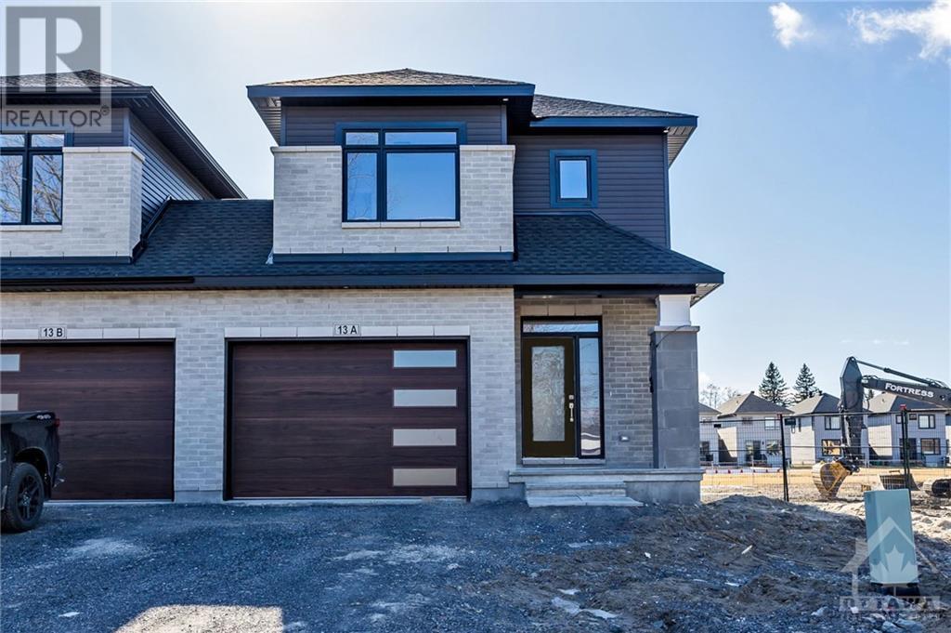267 SIDNEY AVENUE
Renfrew, Ontario K7V2X4
$439,900
| Bathroom Total | 2 |
| Bedrooms Total | 4 |
| Half Bathrooms Total | 1 |
| Year Built | 1920 |
| Cooling Type | Central air conditioning |
| Flooring Type | Laminate, Vinyl |
| Heating Type | Forced air |
| Heating Fuel | Natural gas |
| Stories Total | 2 |
| Bedroom | Second level | 11'4" x 9'0" |
| Bedroom | Second level | 11'4" x 8'8" |
| Bedroom | Second level | 11'4" x 10'2" |
| Bedroom | Second level | 9'3" x 7'11" |
| Full bathroom | Second level | 11'0" x 5'4" |
| Foyer | Main level | 15'4" x 7'9" |
| Living room/Fireplace | Main level | 15'4" x 12'8" |
| Dining room | Main level | 13'10" x 11'2" |
| Kitchen | Main level | 13'10" x 9'10" |
| Family room | Main level | 18'10" x 11'9" |
| Laundry room | Main level | 5'4" x 2'10" |
| 2pc Bathroom | Main level | 2'9" x 6'1" |
YOU MAY ALSO BE INTERESTED IN…
Previous
Next


