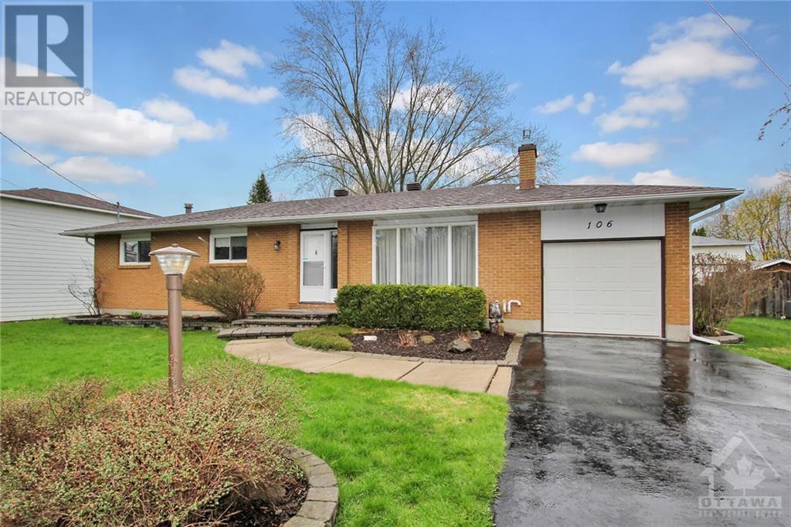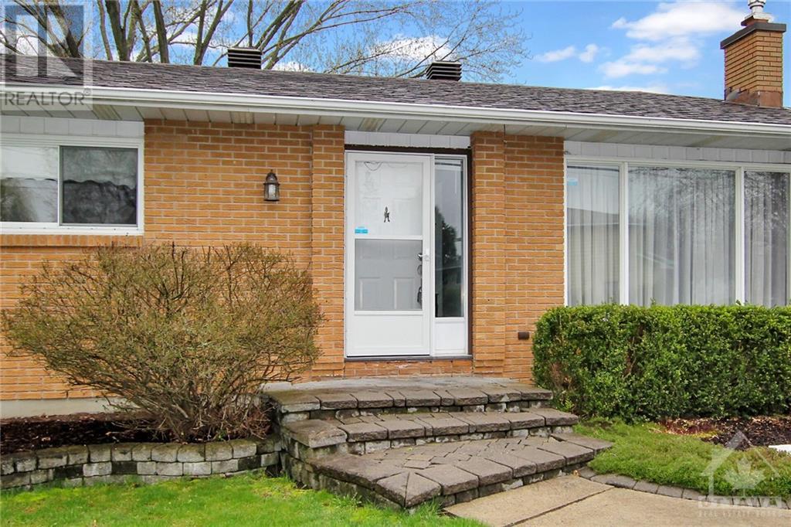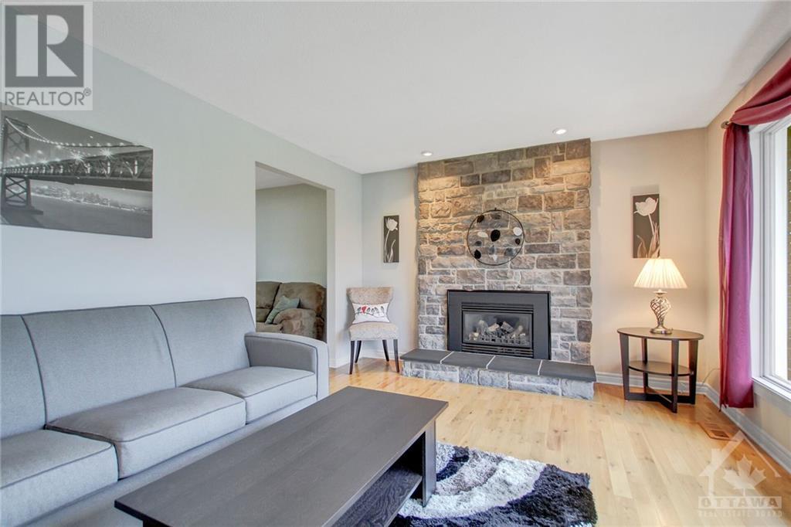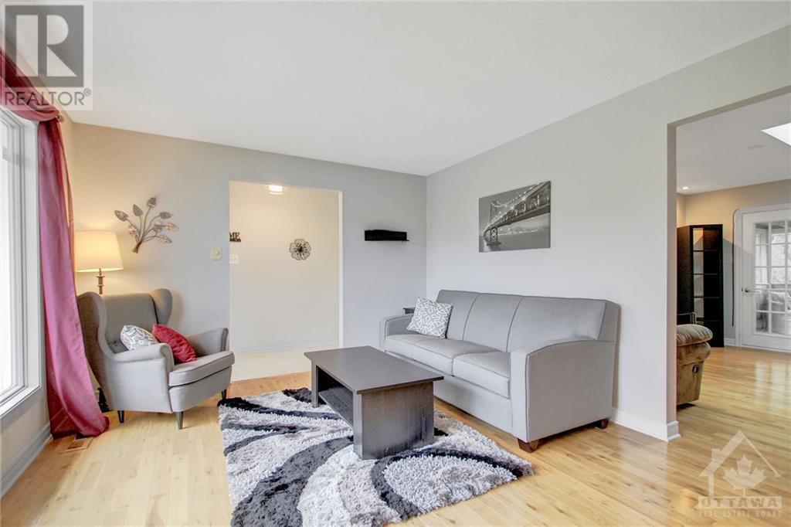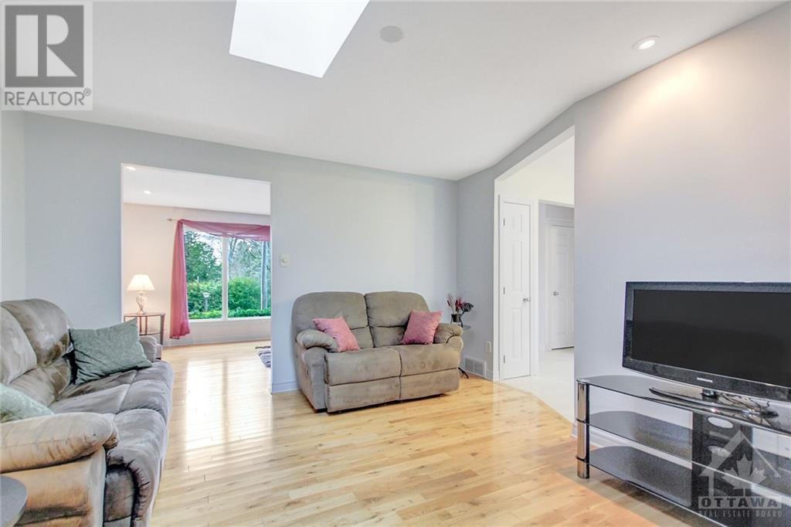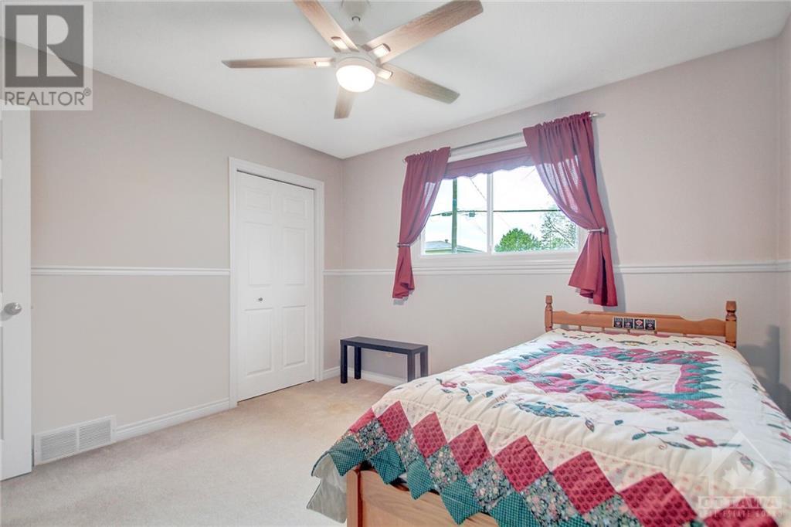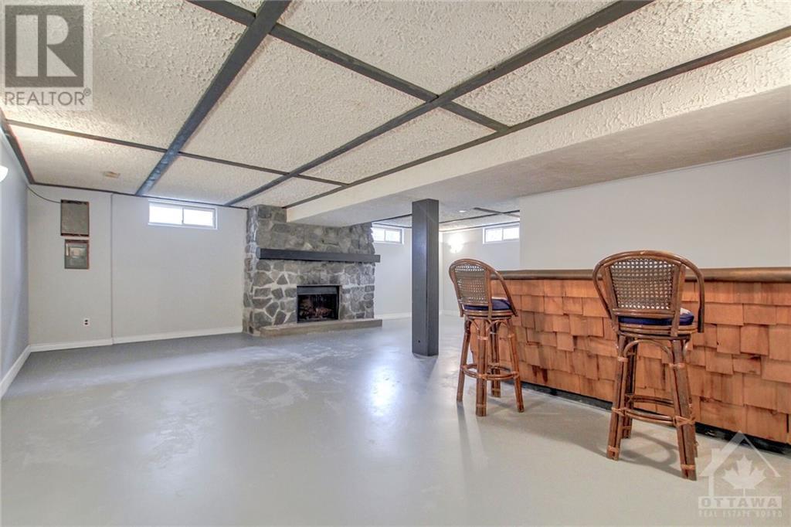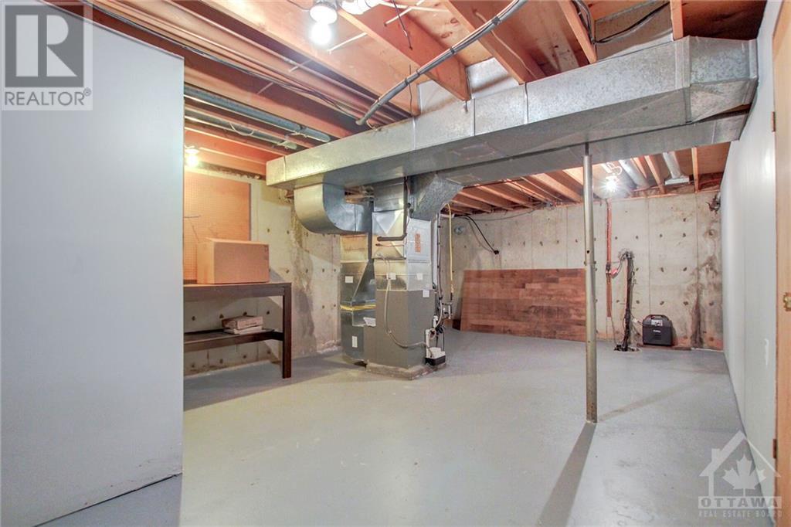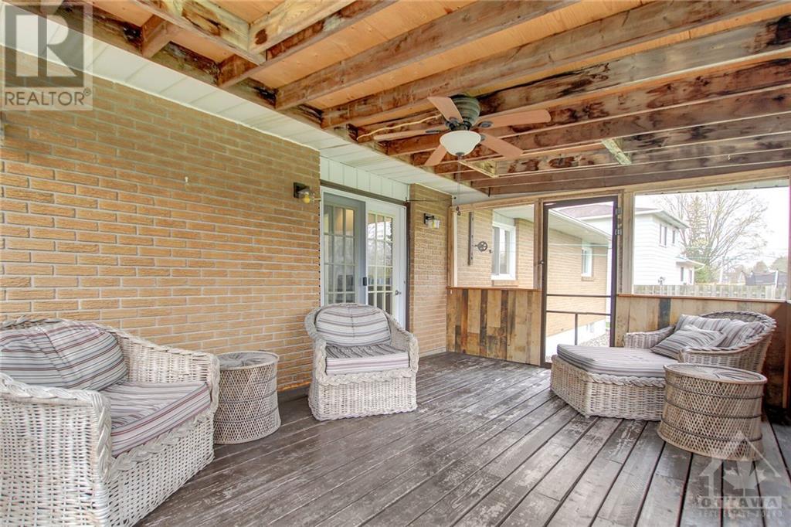106 MARTIN STREET
Richmond, Ontario K0A2Z0
$699,900
| Bathroom Total | 3 |
| Bedrooms Total | 3 |
| Half Bathrooms Total | 2 |
| Year Built | 1975 |
| Cooling Type | Central air conditioning |
| Flooring Type | Wall-to-wall carpet, Mixed Flooring, Hardwood |
| Heating Type | Forced air |
| Heating Fuel | Natural gas |
| Stories Total | 1 |
| Family room | Lower level | 25'7" x 14'2" |
| Recreation room | Lower level | 15'3" x 9'0" |
| 2pc Bathroom | Lower level | 8'7" x 4'7" |
| Laundry room | Lower level | 9'8" x 6'9" |
| Workshop | Lower level | 26'8" x 14'9" |
| Utility room | Lower level | Measurements not available |
| Storage | Lower level | Measurements not available |
| Living room/Fireplace | Main level | 15'5" x 11'10" |
| Foyer | Main level | 14'2" x 4'5" |
| Dining room | Main level | 14'2" x 13'2" |
| Kitchen | Main level | 12'4" x 11'1" |
| 4pc Bathroom | Main level | 12'3" x 6'0" |
| Primary Bedroom | Main level | 15'0" x 12'1" |
| Bedroom | Main level | 11'6" x 10'10" |
| Bedroom | Main level | 11'0" x 9'5" |
| 2pc Ensuite bath | Main level | 6'10" x 2'9" |
| Porch | Main level | 17'4" x 12'5" |
YOU MAY ALSO BE INTERESTED IN…
Previous
Next


