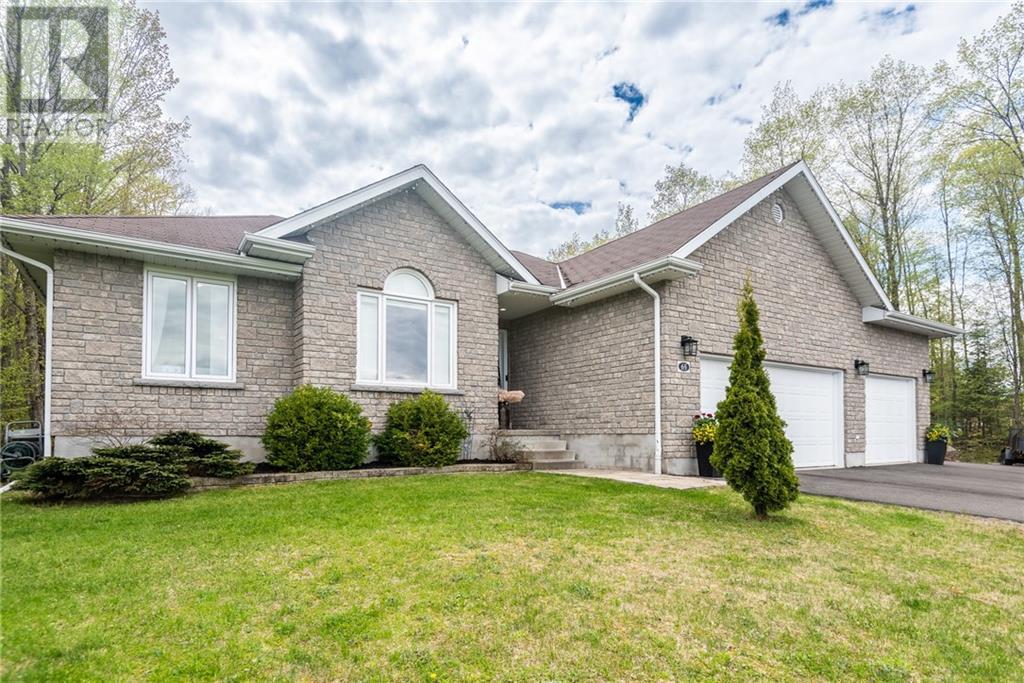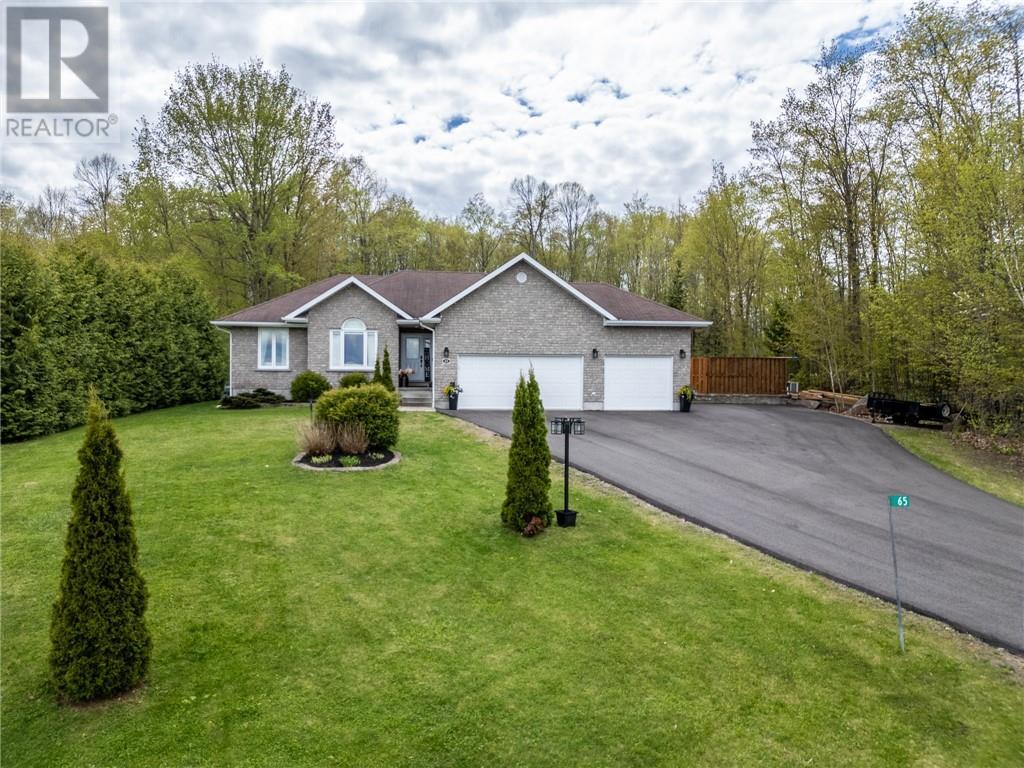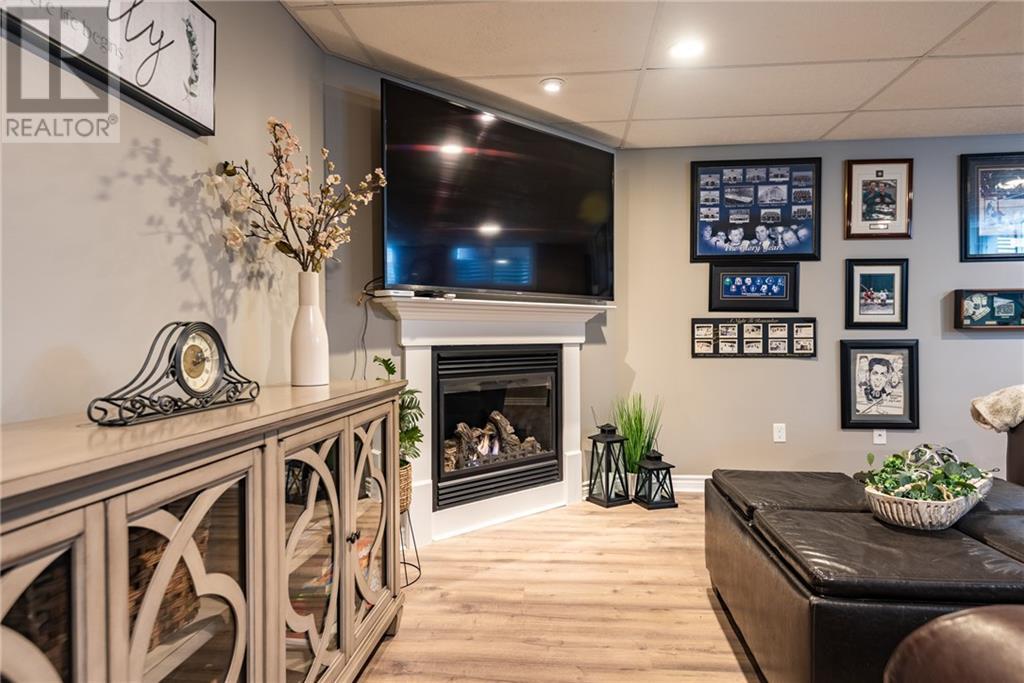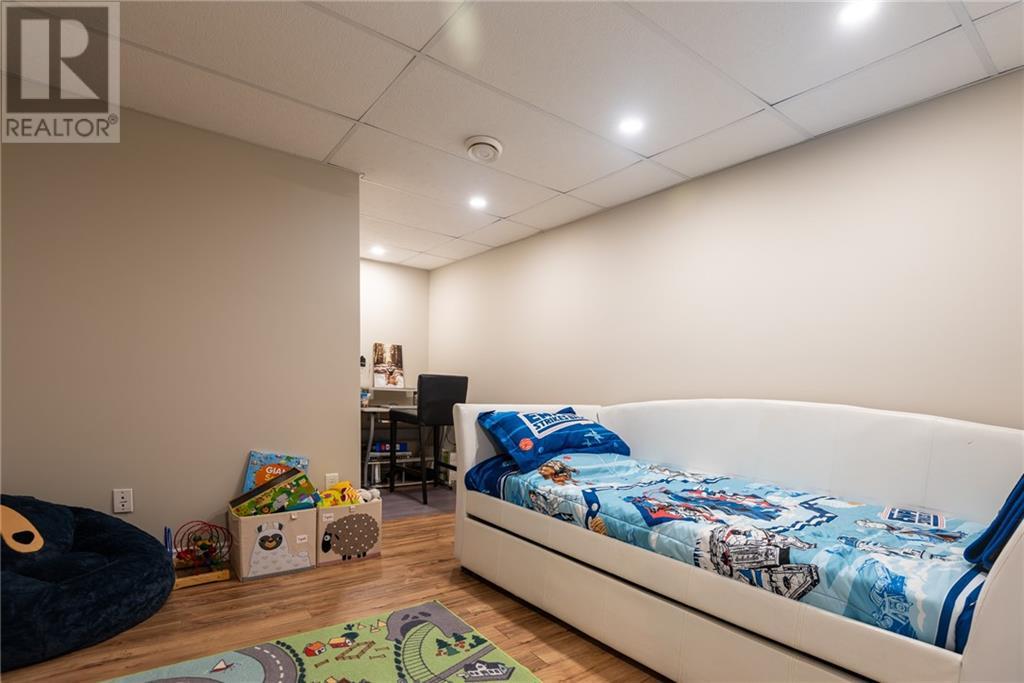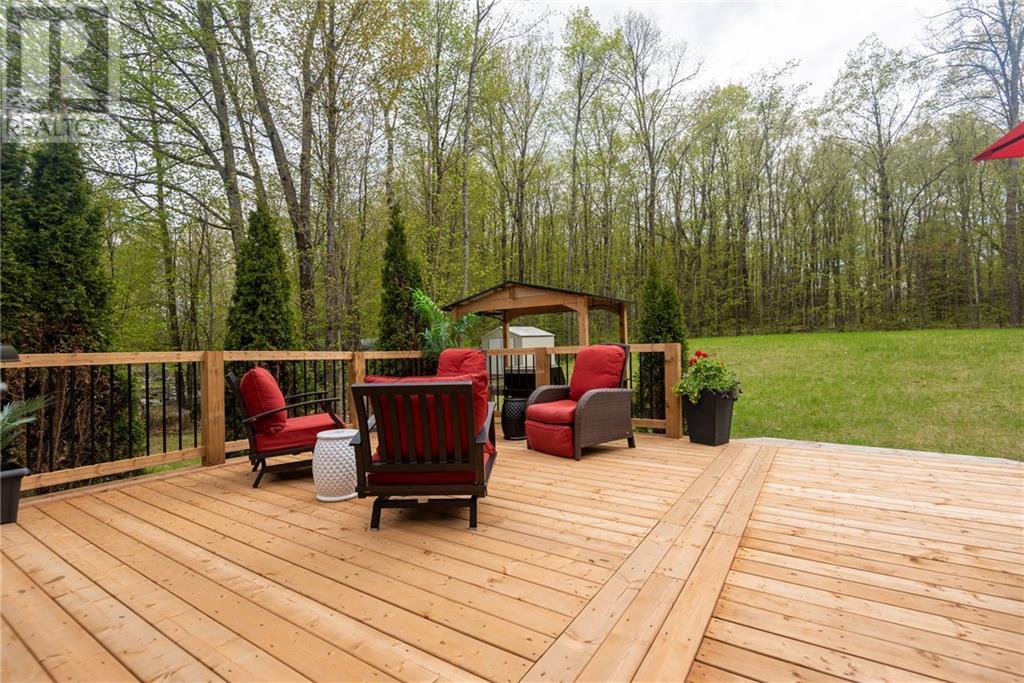65 HERON DRIVE
Pembroke, Ontario K8A8N9
$775,000
| Bathroom Total | 3 |
| Bedrooms Total | 4 |
| Half Bathrooms Total | 0 |
| Year Built | 2011 |
| Cooling Type | Central air conditioning, Air exchanger |
| Flooring Type | Hardwood, Tile, Vinyl |
| Heating Type | Forced air |
| Heating Fuel | Natural gas |
| Stories Total | 1 |
| Family room | Lower level | 20'0" x 19'7" |
| 4pc Bathroom | Lower level | 12'4" x 5'3" |
| Bedroom | Lower level | 10'6" x 15'9" |
| Den | Lower level | 13'3" x 13'8" |
| Foyer | Main level | 5'4" x 6'10" |
| Living room | Main level | 14'4" x 17'1" |
| Kitchen | Main level | 11'1" x 11'7" |
| Dining room | Main level | 11'1" x 12'1" |
| 4pc Bathroom | Main level | 8'5" x 4'10" |
| Primary Bedroom | Main level | 14'0" x 12'0" |
| 4pc Ensuite bath | Main level | 8'3" x 8'0" |
| Other | Main level | 7'11" x 6'3" |
| Bedroom | Main level | 9'11" x 9'11" |
| Bedroom | Main level | 9'11" x 9'11" |
YOU MAY ALSO BE INTERESTED IN…
Previous
Next


