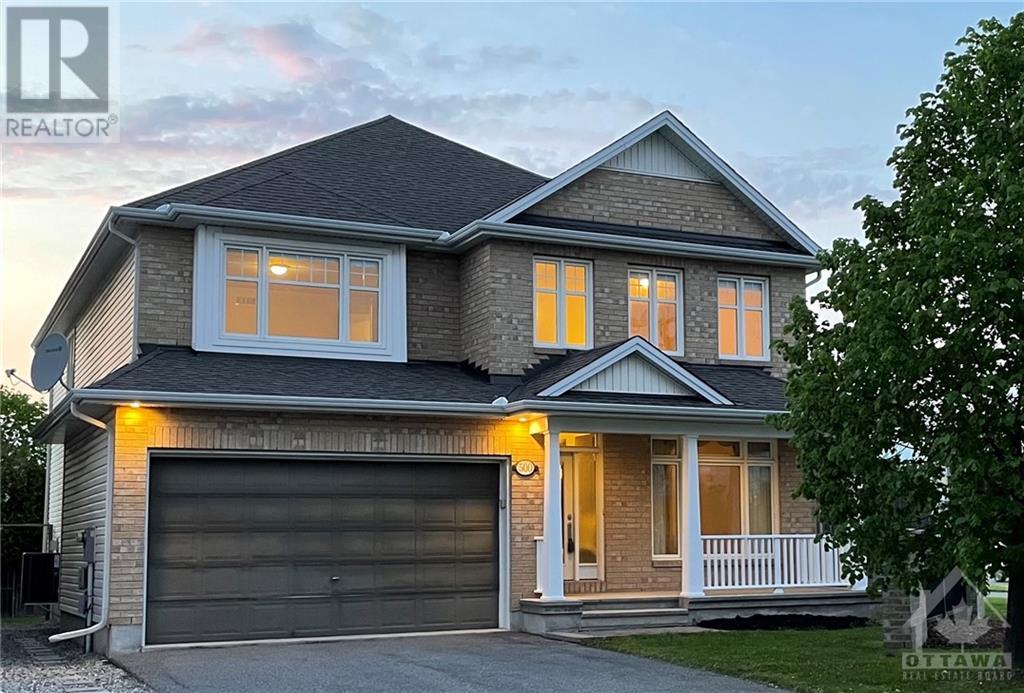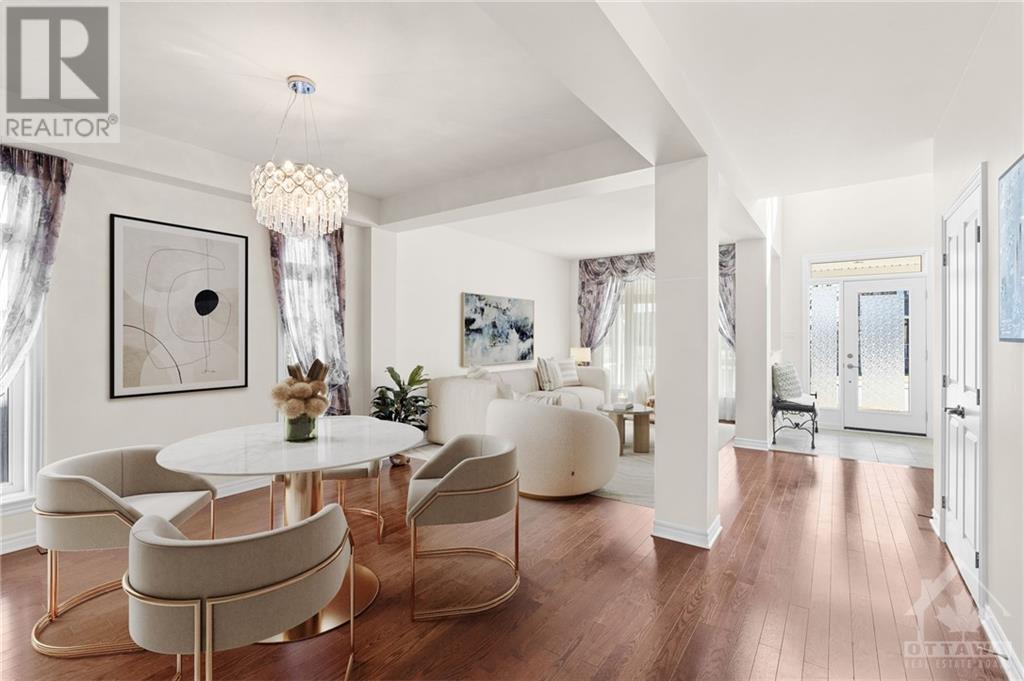500 EGRET WAY
Ottawa, Ontario K2J5V3
$1,050,000
| Bathroom Total | 4 |
| Bedrooms Total | 4 |
| Half Bathrooms Total | 1 |
| Year Built | 2013 |
| Cooling Type | Central air conditioning |
| Flooring Type | Wall-to-wall carpet, Hardwood, Ceramic |
| Heating Type | Forced air |
| Heating Fuel | Natural gas |
| Stories Total | 2 |
| Primary Bedroom | Second level | 23'8" x 15'0" |
| 4pc Ensuite bath | Second level | 11'11" x 9'5" |
| Other | Second level | 9'0" x 4'1" |
| Bedroom | Second level | 15'11" x 14'3" |
| 3pc Ensuite bath | Second level | 10'1" x 5'9" |
| Other | Second level | 6'5" x 4'6" |
| Bedroom | Second level | 14'3" x 10'11" |
| Bedroom | Second level | 13'6" x 11'0" |
| Laundry room | Second level | 11'0" x 9'8" |
| 3pc Bathroom | Second level | 7'8" x 7'5" |
| Recreation room | Basement | 33'2" x 22'11" |
| Storage | Basement | 32'2" x 25'9" |
| Foyer | Main level | 11'5" x 6'5" |
| Living room | Main level | 14'8" x 11'4" |
| Dining room | Main level | 12'0" x 11'4" |
| Kitchen | Main level | 22'2" x 11'4" |
| Family room | Main level | 21'10" x 15'7" |
| Office | Main level | 11'3" x 9'5" |
| Mud room | Main level | 6'9" x 4'7" |
| 2pc Bathroom | Main level | Measurements not available |
YOU MAY ALSO BE INTERESTED IN…
Previous
Next

























































