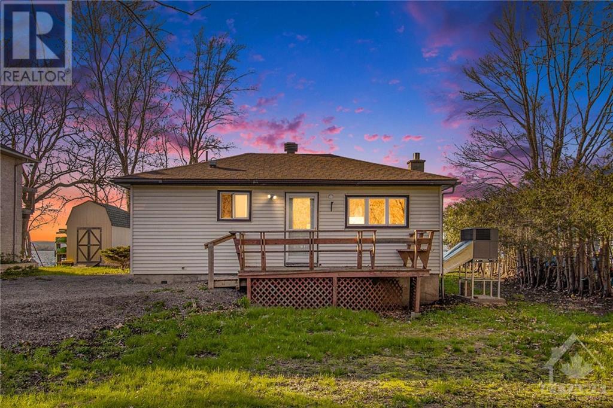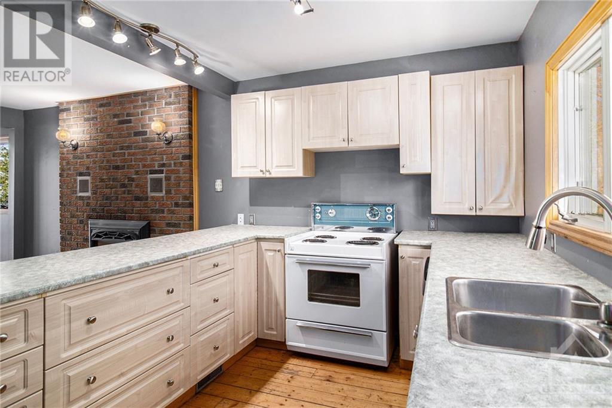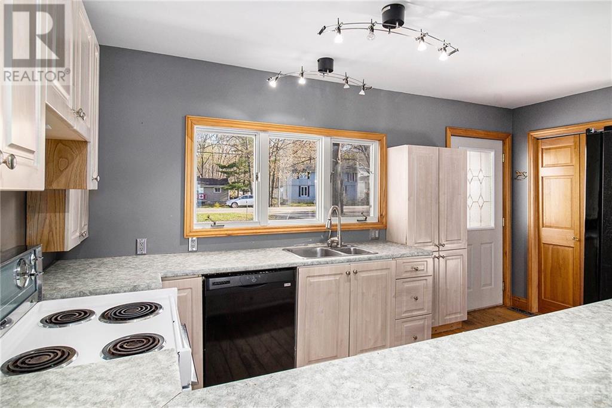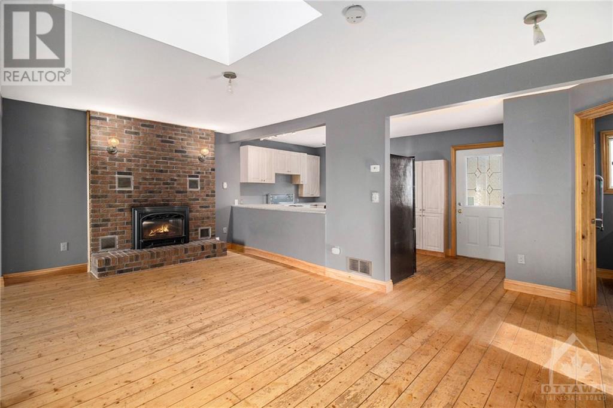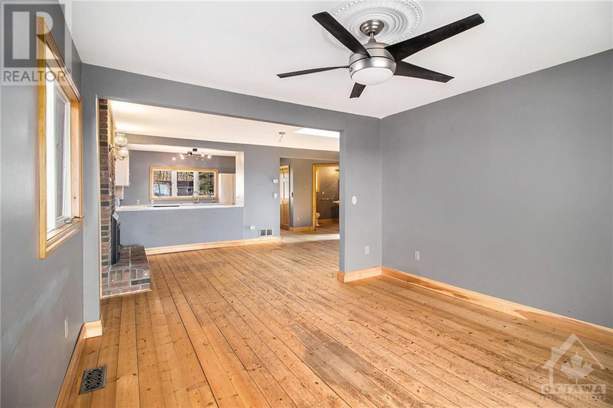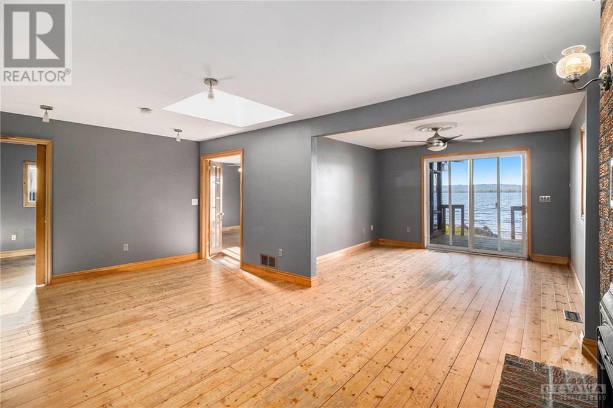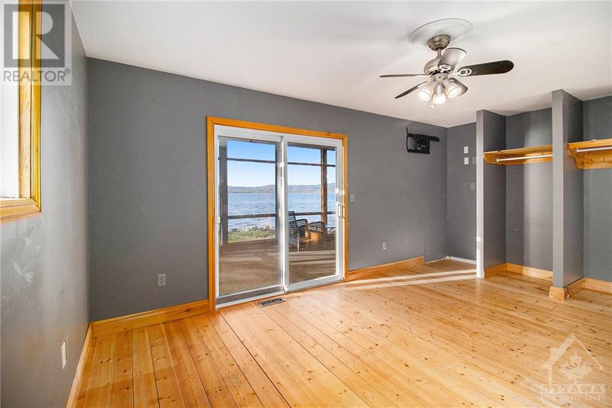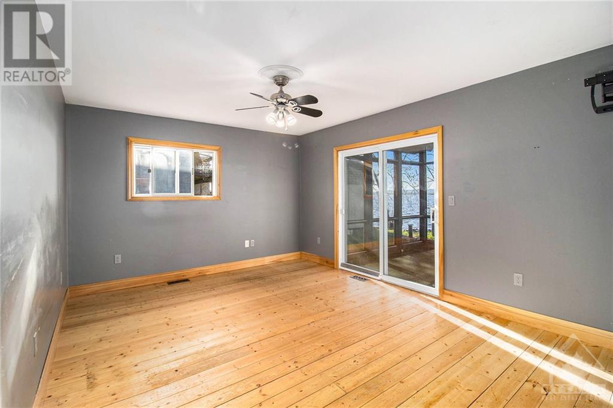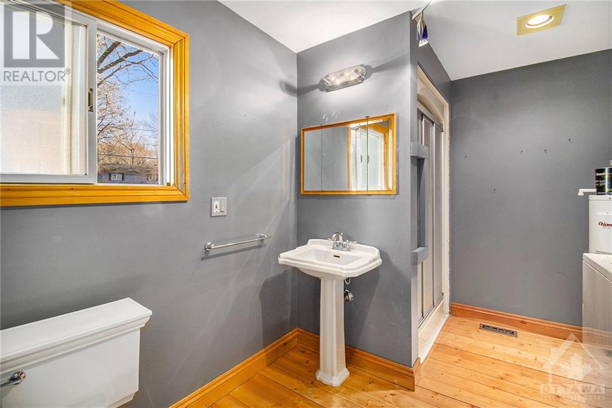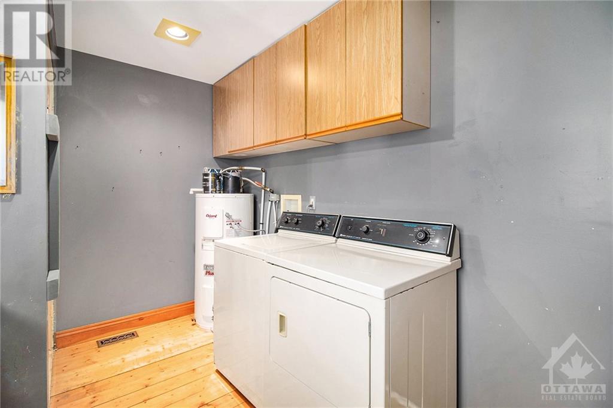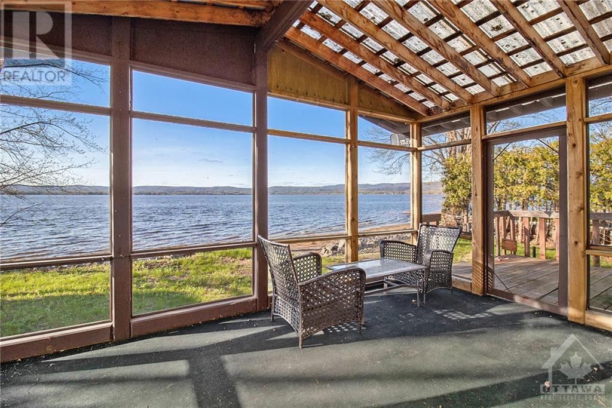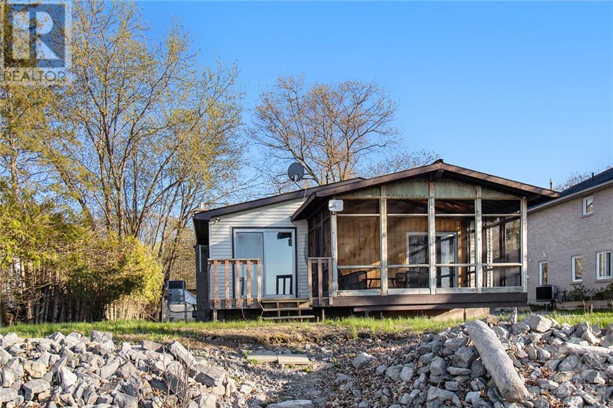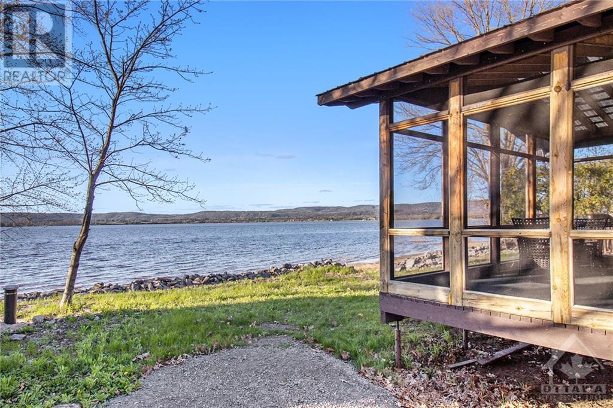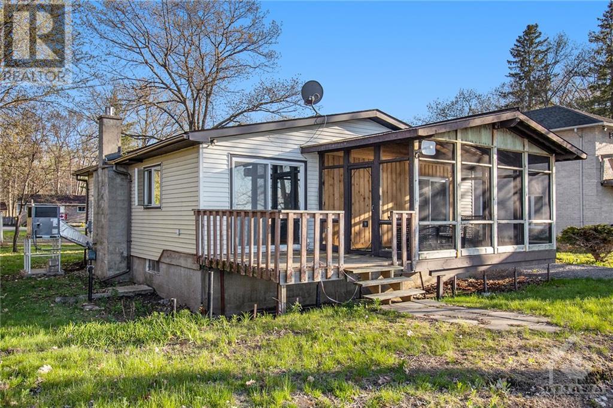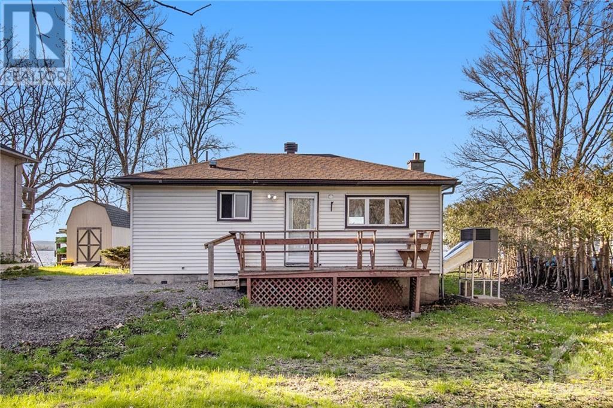744 BAYVIEW DRIVE
Woodlawn, Ontario K0A3M0
$639,000
| Bathroom Total | 1 |
| Bedrooms Total | 2 |
| Half Bathrooms Total | 0 |
| Year Built | 1951 |
| Cooling Type | Central air conditioning |
| Flooring Type | Hardwood, Other |
| Heating Type | Forced air |
| Heating Fuel | Natural gas |
| Stories Total | 1 |
| Primary Bedroom | Main level | 16'0" x 15'8" |
| Foyer | Main level | Measurements not available |
| Laundry room | Main level | Measurements not available |
| Full bathroom | Main level | Measurements not available |
| Kitchen | Main level | 15'0" x 9'0" |
| Living room/Fireplace | Main level | 30'0" x 12'0" |
| Sunroom | Main level | 17'5" x 9'5" |
| Bedroom | Main level | 10'0" x 10'0" |
| Eating area | Main level | Measurements not available |
YOU MAY ALSO BE INTERESTED IN…
Previous
Next


