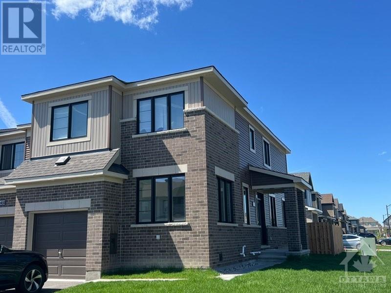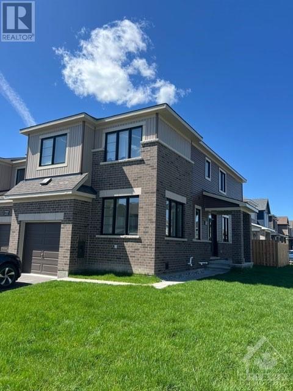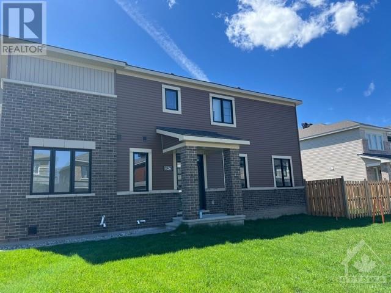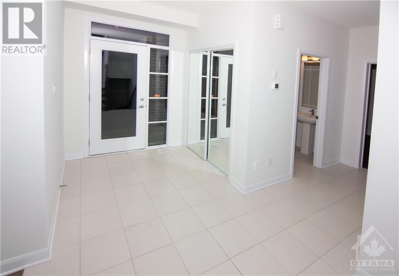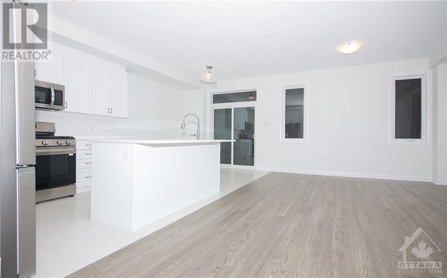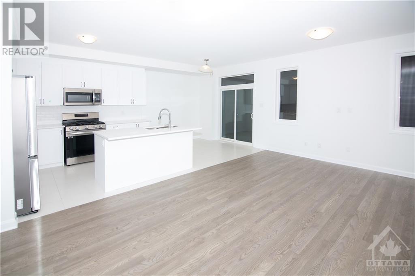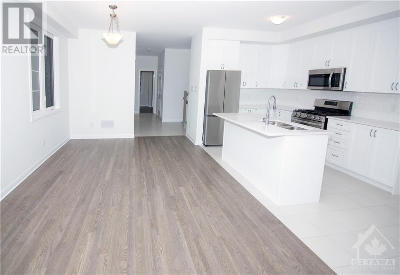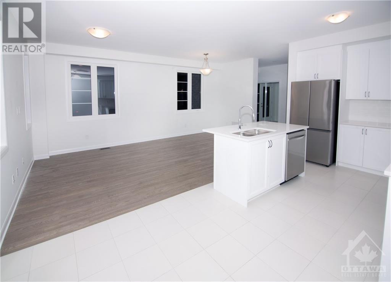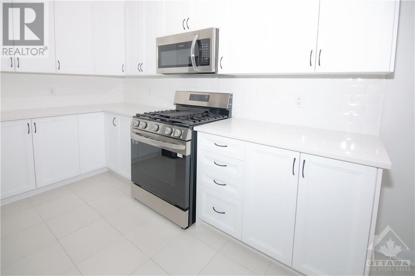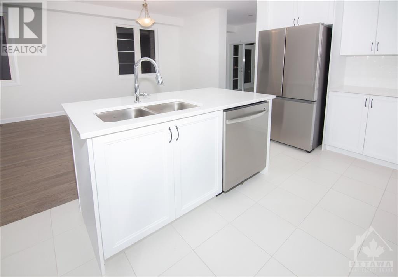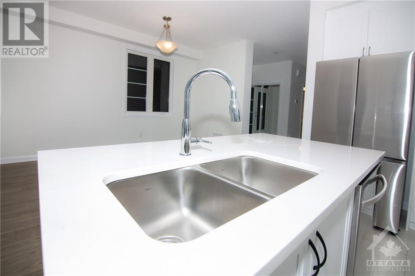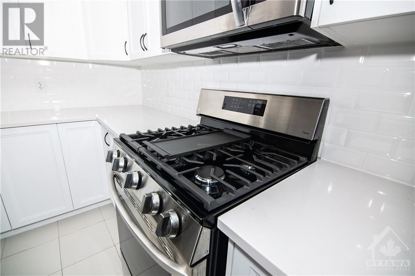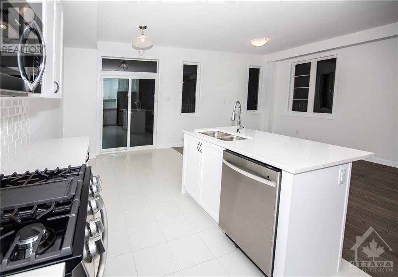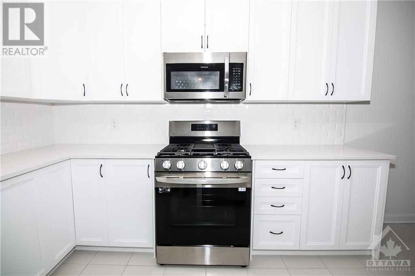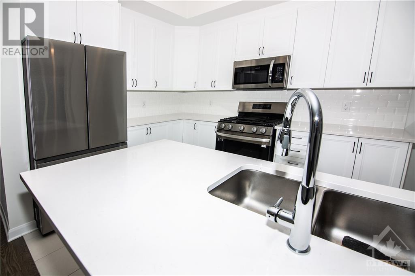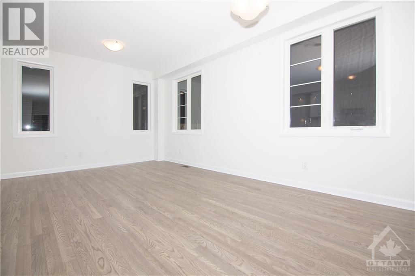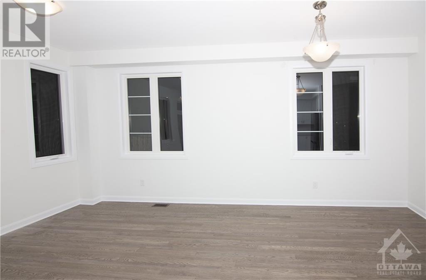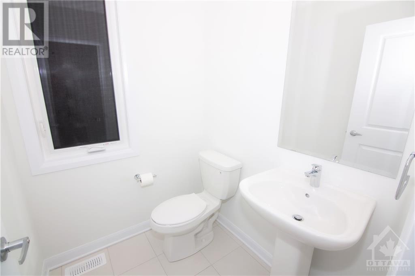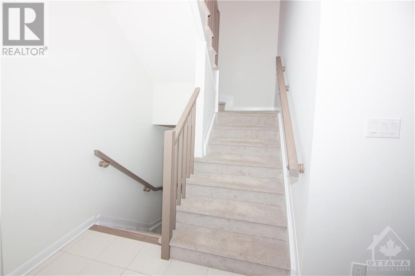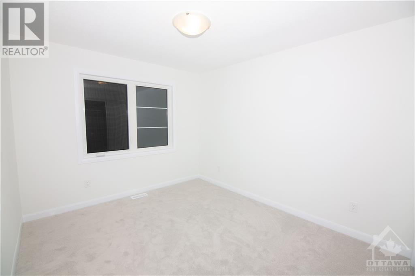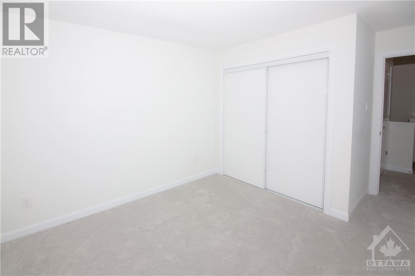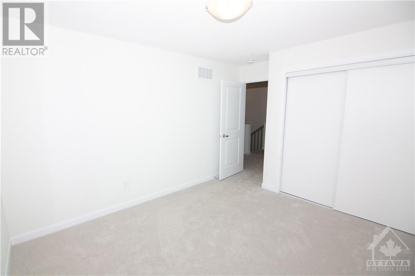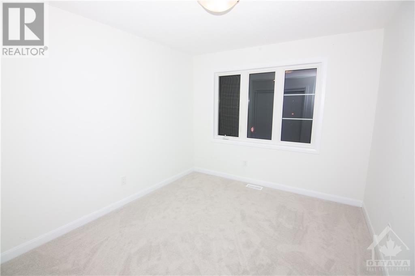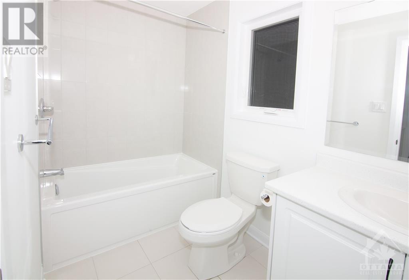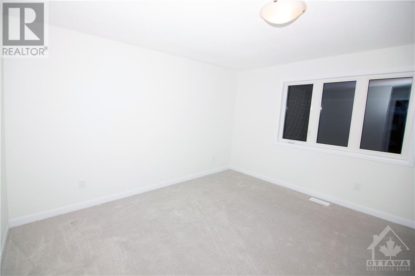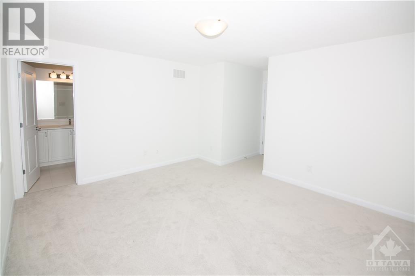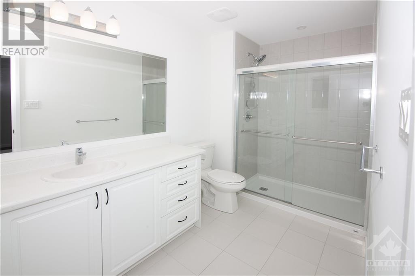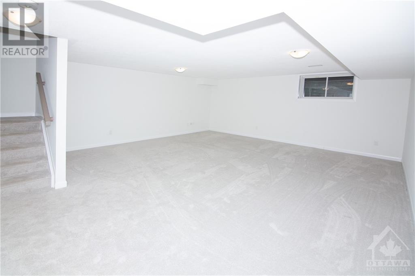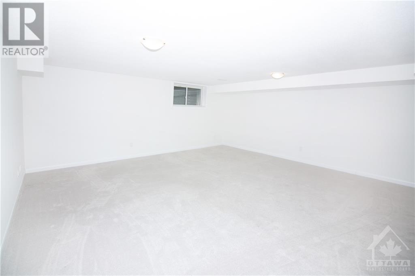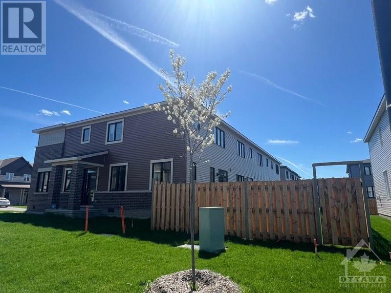626 IDYLLIC TERRACE
Ottawa, Ontario K4A3W7
$714,900
| Bathroom Total | 4 |
| Bedrooms Total | 4 |
| Half Bathrooms Total | 2 |
| Year Built | 2023 |
| Cooling Type | Central air conditioning |
| Flooring Type | Wall-to-wall carpet, Hardwood, Ceramic |
| Heating Type | Forced air |
| Heating Fuel | Natural gas |
| Stories Total | 2 |
| Primary Bedroom | Second level | 13'7" x 13'1" |
| 3pc Ensuite bath | Second level | Measurements not available |
| Bedroom | Second level | 10'0" x 11'7" |
| Bedroom | Second level | 9'7" x 11'1" |
| Bedroom | Second level | 8'9" x 9'0" |
| 3pc Bathroom | Second level | Measurements not available |
| Laundry room | Second level | Measurements not available |
| Family room | Basement | 19'7" x 21'9" |
| 2pc Bathroom | Basement | Measurements not available |
| Kitchen | Main level | 9'0" x 10'6" |
| Eating area | Main level | 9'0" x 8'0" |
| Living room/Dining room | Main level | 10'11" x 19'1" |
| 2pc Bathroom | Main level | Measurements not available |
| Foyer | Main level | Measurements not available |
| Den | Main level | 9'5" x 9'9" |
YOU MAY ALSO BE INTERESTED IN…
Previous
Next


