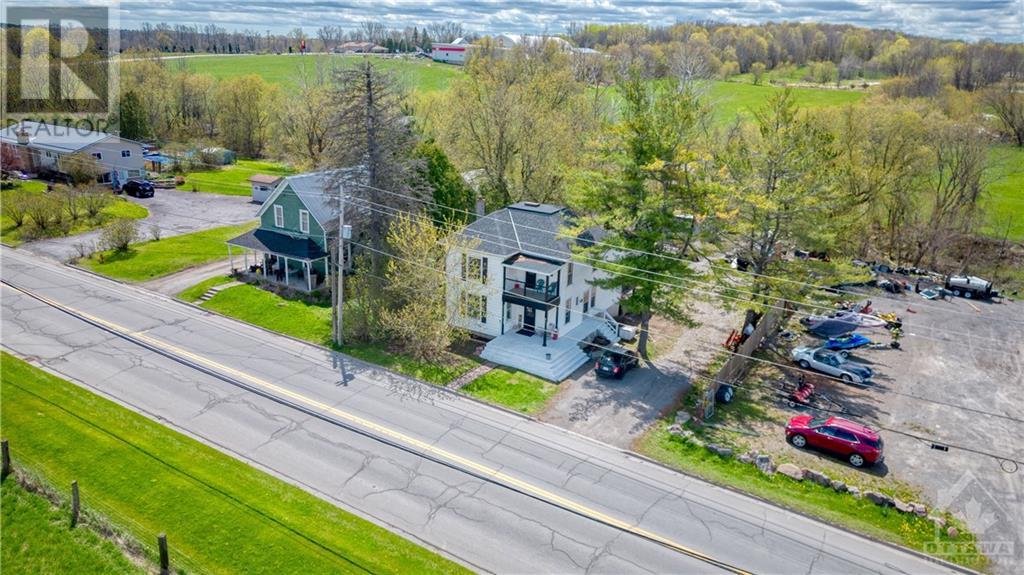86 CONCESSION STREET
Westport, Ontario K0G1X0
$369,000
| Bathroom Total | 2 |
| Bedrooms Total | 3 |
| Half Bathrooms Total | 1 |
| Cooling Type | None |
| Flooring Type | Hardwood, Tile |
| Heating Type | Forced air |
| Heating Fuel | Propane |
| Stories Total | 2 |
| Primary Bedroom | Second level | 11'5" x 13'0" |
| Bedroom | Second level | 11'2" x 9'0" |
| Bedroom | Second level | 11'0" x 10'2" |
| 4pc Bathroom | Second level | 7'9" x 8'0" |
| Laundry room | Second level | 12'0" x 8'4" |
| Porch | Main level | 11'5" x 16'2" |
| Kitchen | Main level | 11'6" x 16'5" |
| Dining room | Main level | 10'1" x 10'3" |
| Family room | Main level | 13'5" x 12'7" |
| Living room | Main level | 13'6" x 13'5" |
| Foyer | Main level | 11'0" x 6'5" |
YOU MAY ALSO BE INTERESTED IN…
Previous
Next





















































