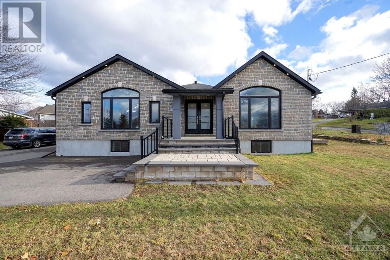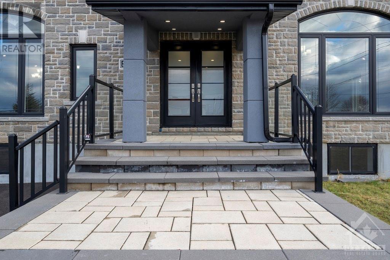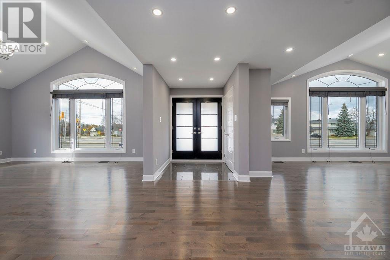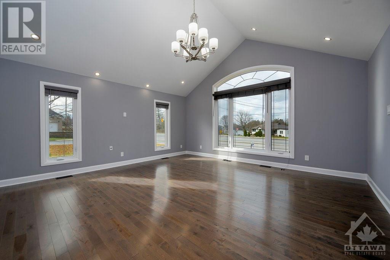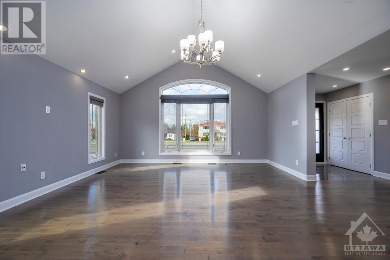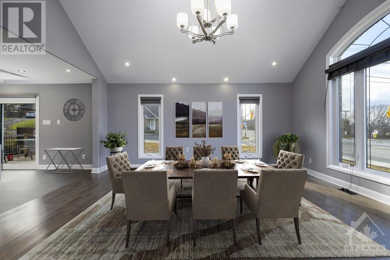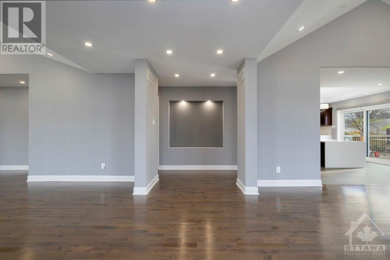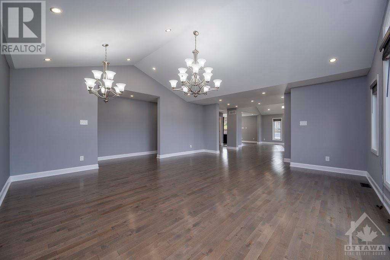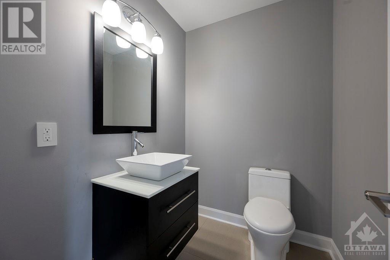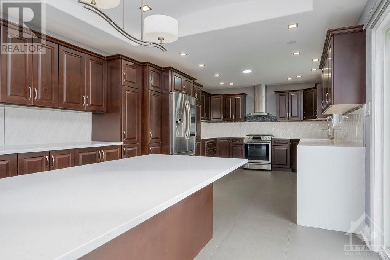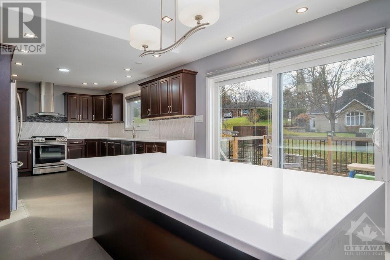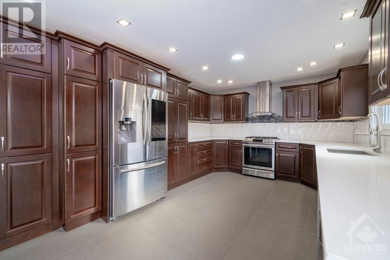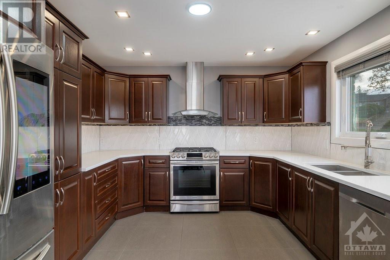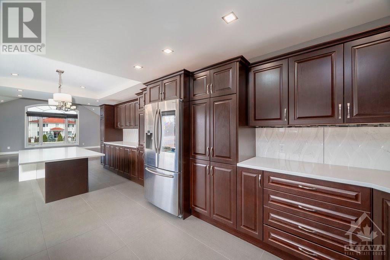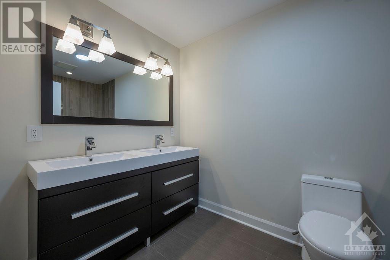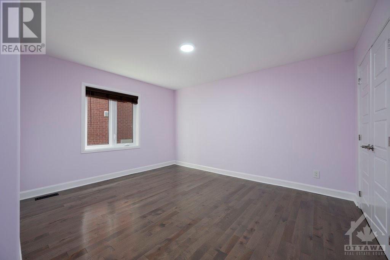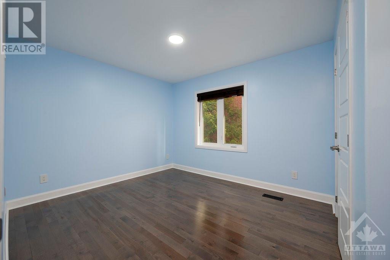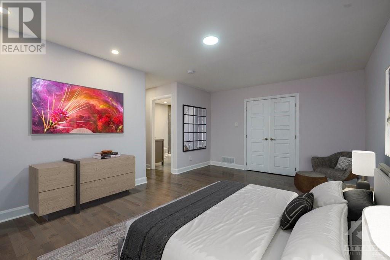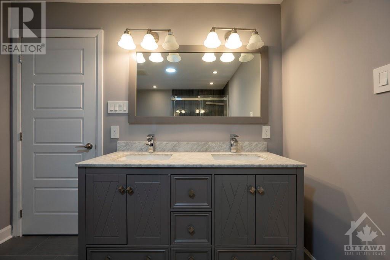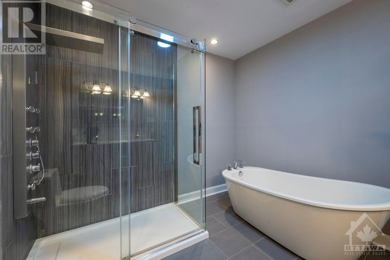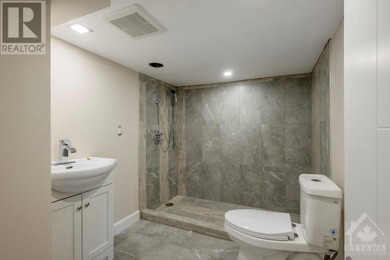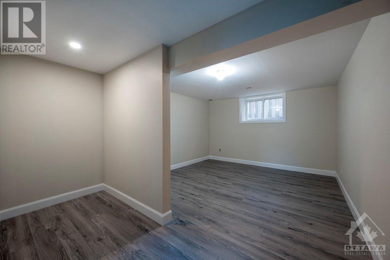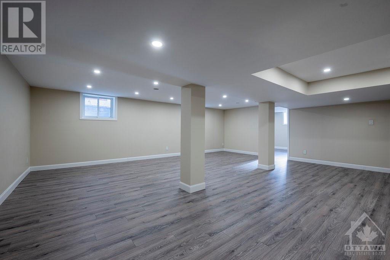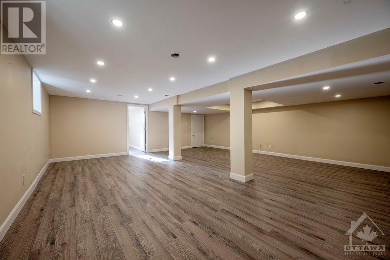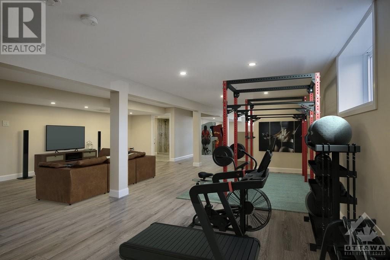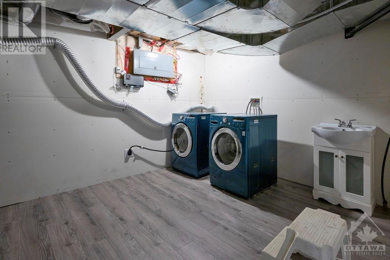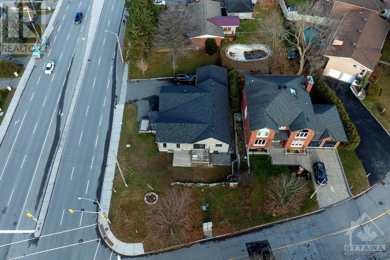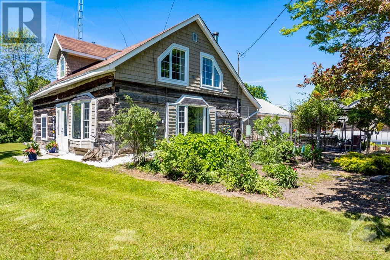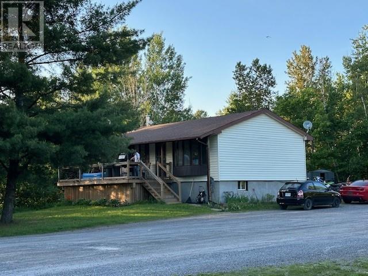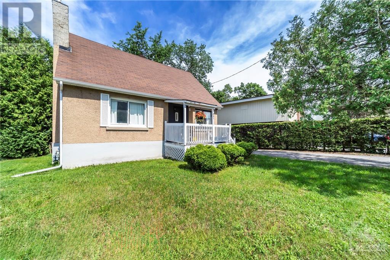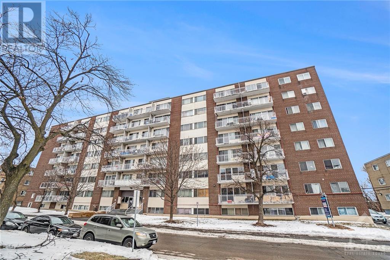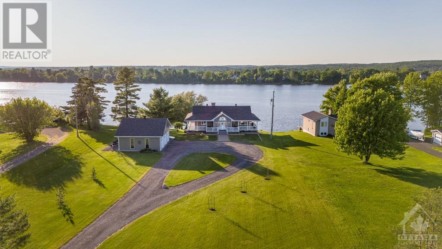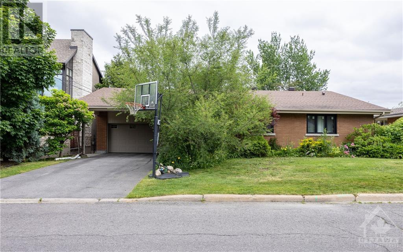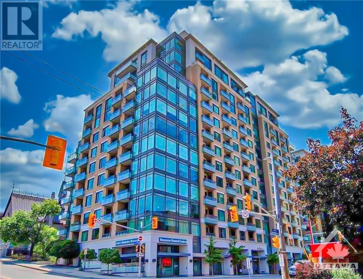3253 RIVERSIDE DRIVE
Ottawa, Ontario K1V8N8
$1,199,000
| Bathroom Total | 4 |
| Bedrooms Total | 5 |
| Half Bathrooms Total | 2 |
| Year Built | 2016 |
| Cooling Type | Central air conditioning |
| Flooring Type | Hardwood, Laminate, Ceramic |
| Heating Type | Forced air |
| Heating Fuel | Natural gas |
| Stories Total | 1 |
| 2pc Bathroom | Lower level | 6'4" x 8'8" |
| Recreation room | Lower level | 44'0" x 22'0" |
| Bedroom | Lower level | 15'4" x 11'0" |
| Sitting room | Lower level | 24'0" x 22'5" |
| Bedroom | Lower level | 10'6" x 10'6" |
| Laundry room | Lower level | 8'0" x 10'0" |
| Kitchen | Main level | 9'10" x 25'0" |
| Dining room | Main level | 18'0" x 17'5" |
| Foyer | Main level | 22'5" x 6'0" |
| 2pc Bathroom | Main level | 5'8" x 5'0" |
| Family room | Main level | 22'0" x 19'0" |
| 5pc Bathroom | Main level | 11'5" x 5'9" |
| Bedroom | Main level | 11'5" x 13'9" |
| Other | Main level | 3'7" x 4'8" |
| Bedroom | Main level | 9'5" x 11'8" |
| Primary Bedroom | Main level | 18'4" x 12'0" |
| Other | Main level | 11'8" x 4'8" |
| 6pc Ensuite bath | Main level | 10'2" x 9'2" |
YOU MAY ALSO BE INTERESTED IN…
Previous
Next


