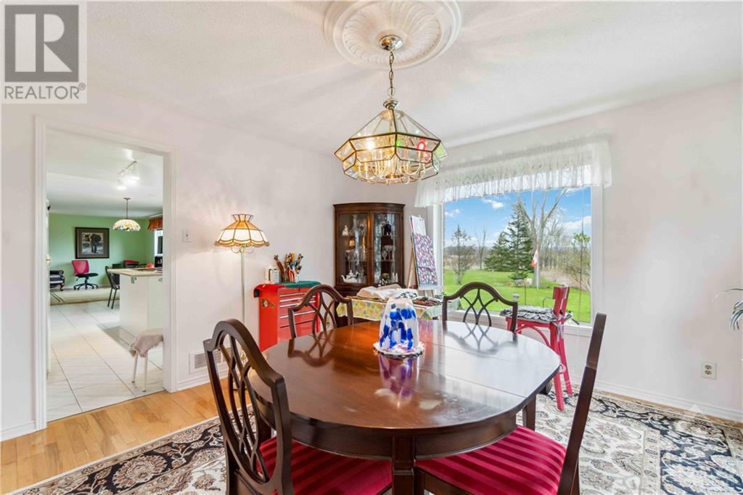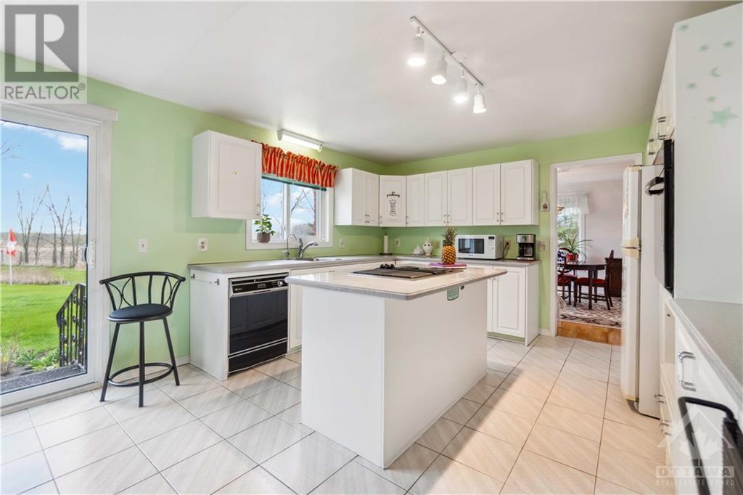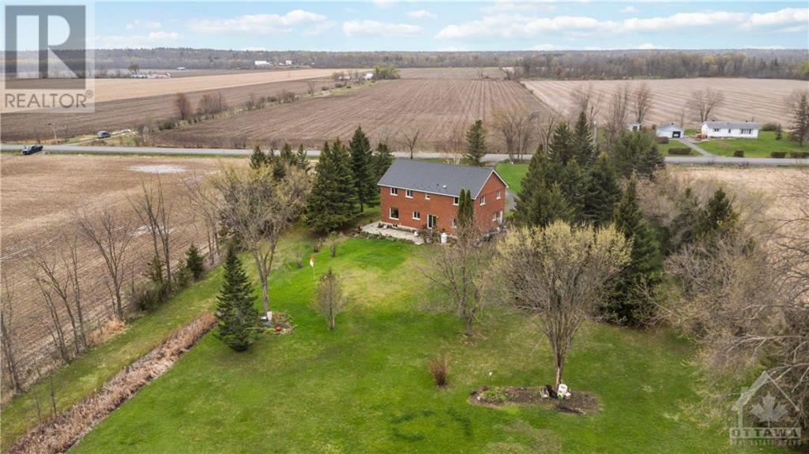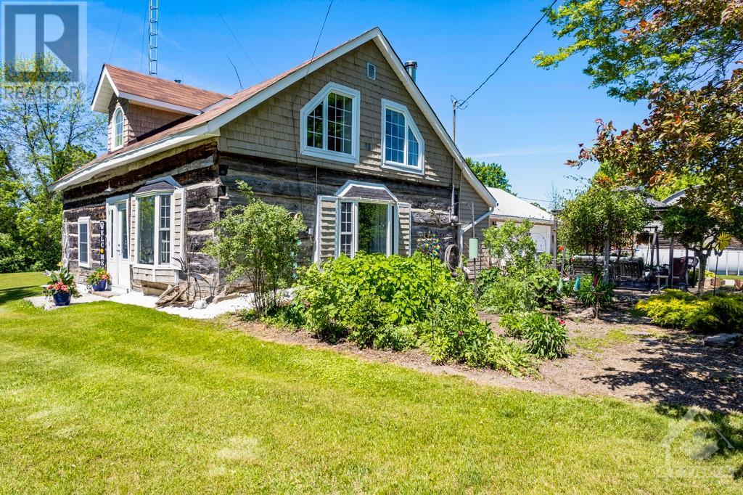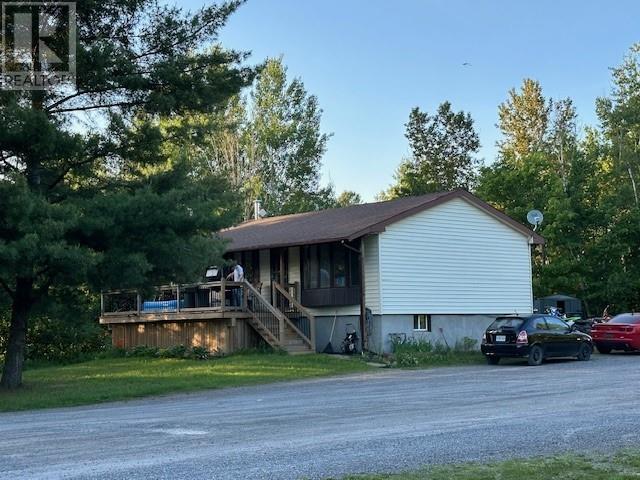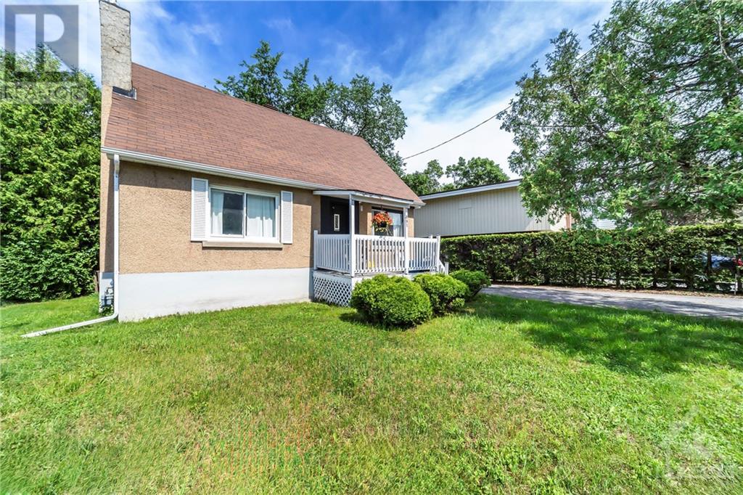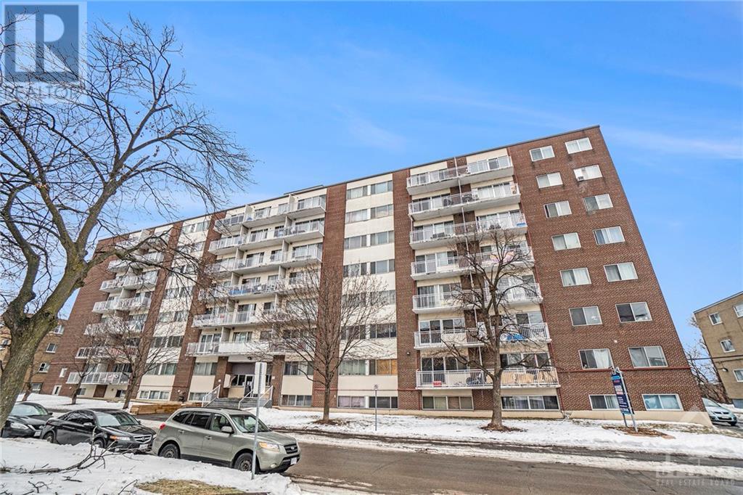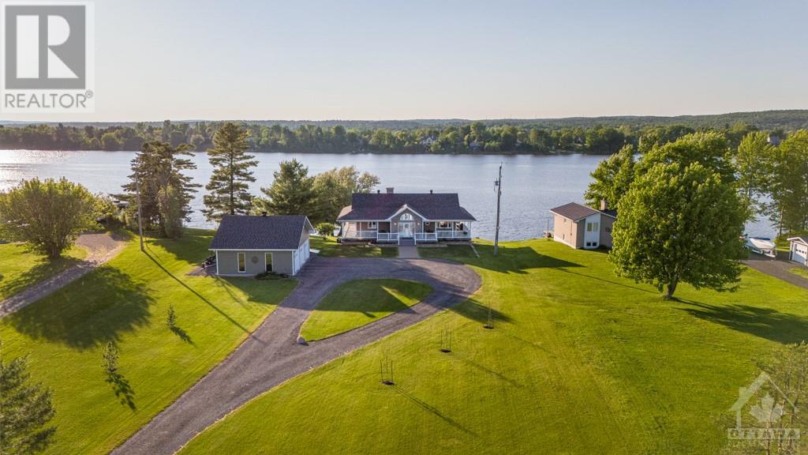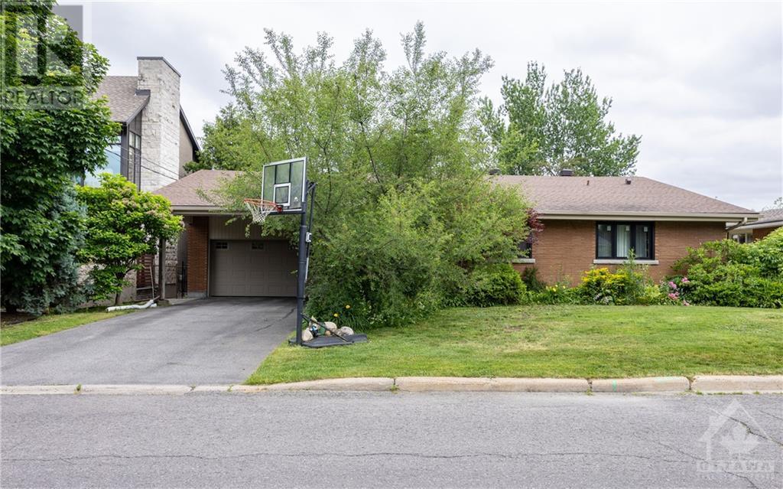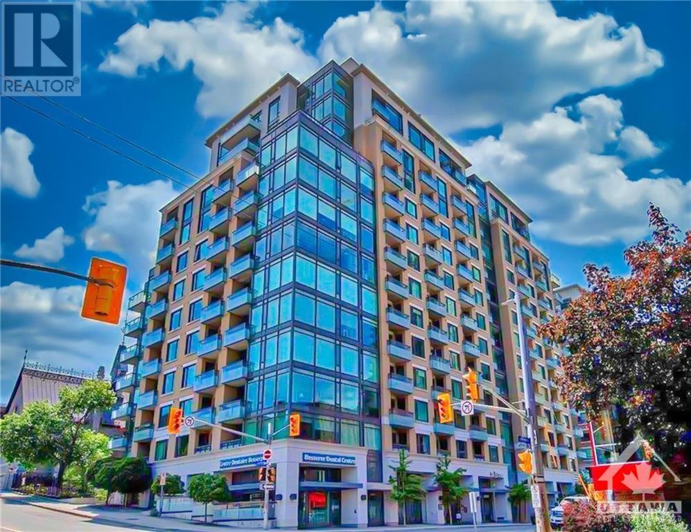3340 WOODKILTON ROAD
Ottawa, Ontario K0A3M0
$999,900
| Bathroom Total | 3 |
| Bedrooms Total | 3 |
| Half Bathrooms Total | 1 |
| Year Built | 1990 |
| Cooling Type | Central air conditioning |
| Flooring Type | Hardwood, Ceramic |
| Heating Type | Forced air |
| Heating Fuel | Electric |
| Stories Total | 2 |
| Primary Bedroom | Second level | 15'0" x 13'0" |
| Bedroom | Second level | 21'8" x 10'8" |
| Bedroom | Second level | 14'0" x 12'10" |
| 5pc Bathroom | Second level | 15'10" x 13'0" |
| 4pc Ensuite bath | Second level | 8'6" x 7'0" |
| Living room | Main level | 16'11" x 13'2" |
| Dining room | Main level | 13'0" x 12'11" |
| Kitchen | Main level | 21'10" x 13'0" |
| Great room | Main level | 13'7" x 13'0" |
| Partial bathroom | Main level | 4'6" x 4'6" |
| Foyer | Main level | 9'0" x 13'5" |
| Laundry room | Main level | 10'0" x 8'8" |
YOU MAY ALSO BE INTERESTED IN…
Previous
Next








