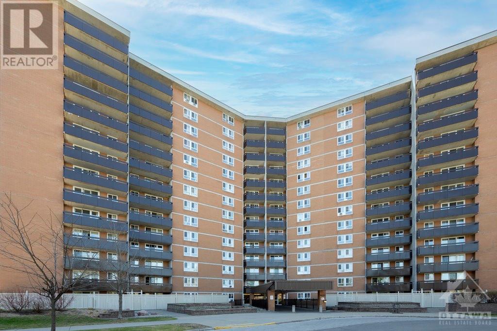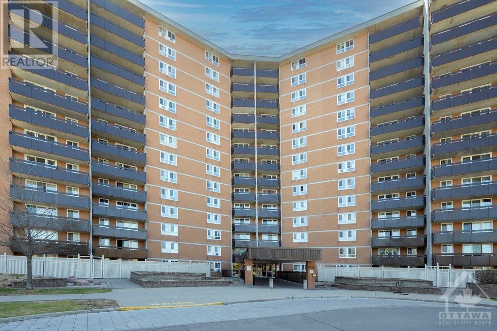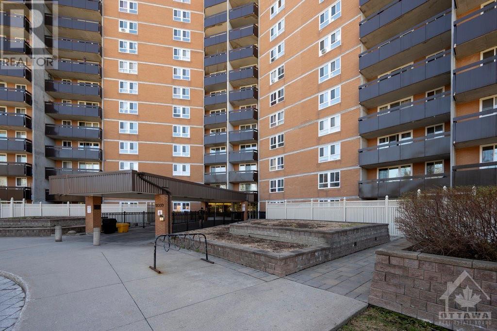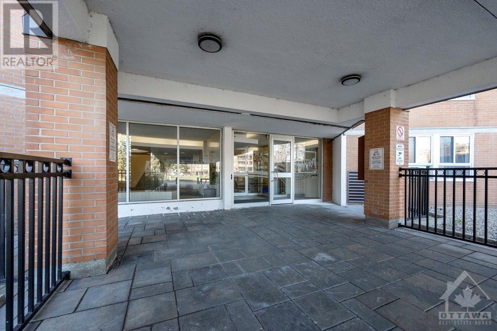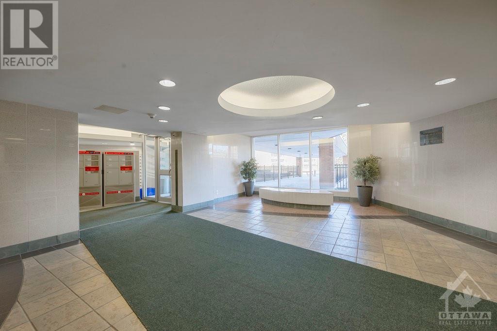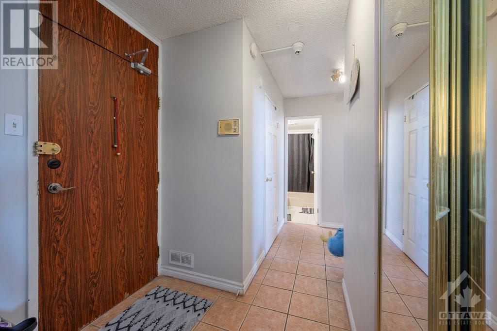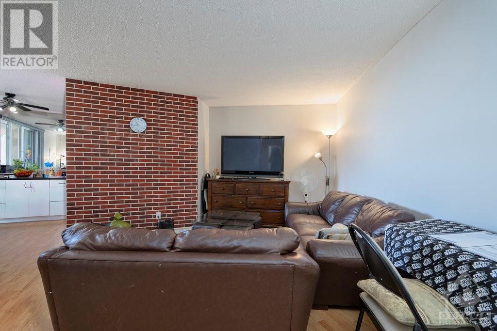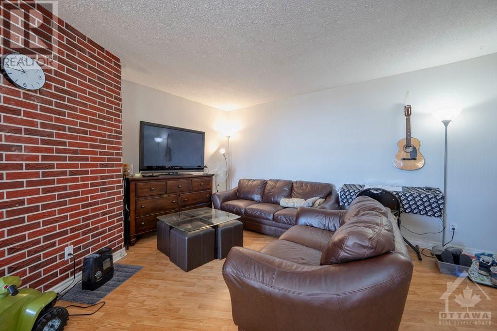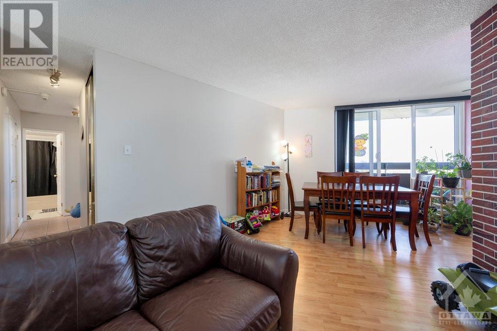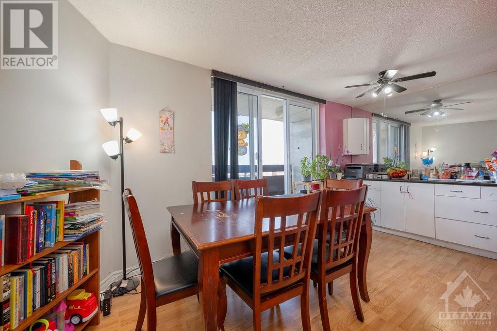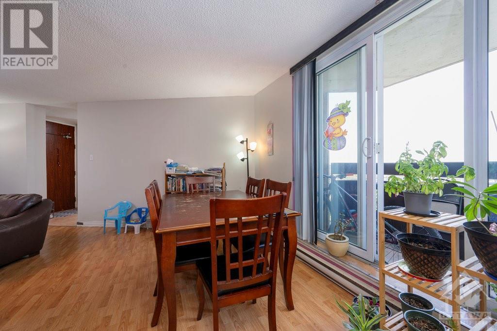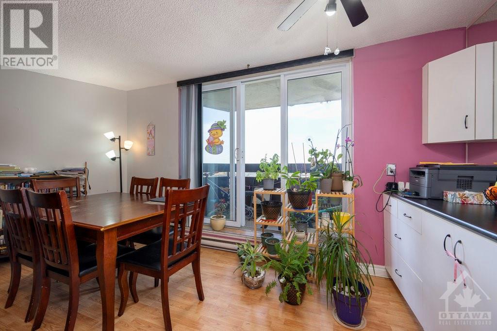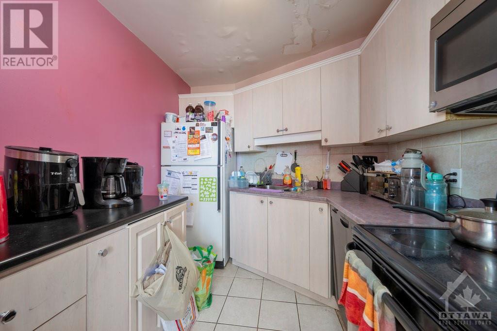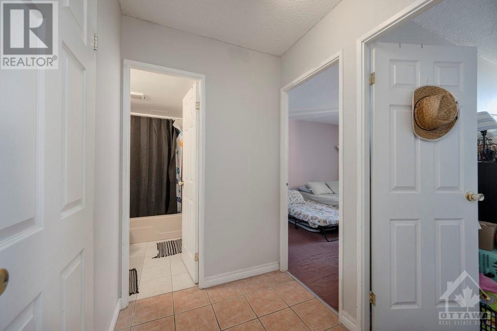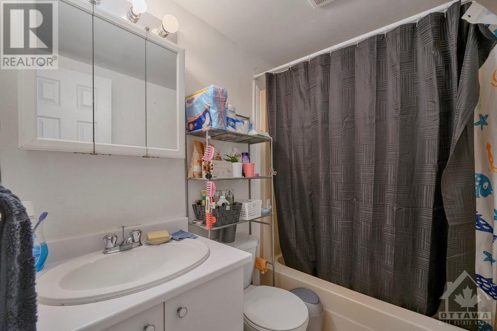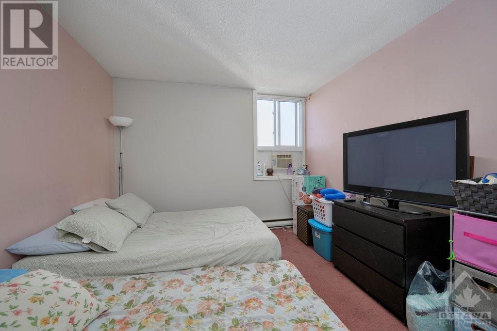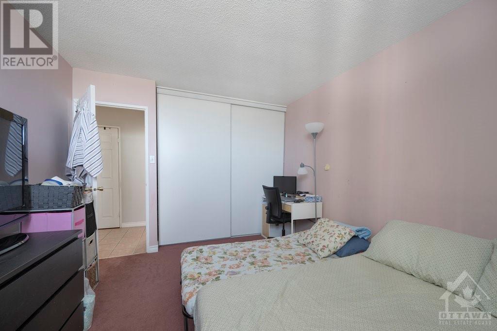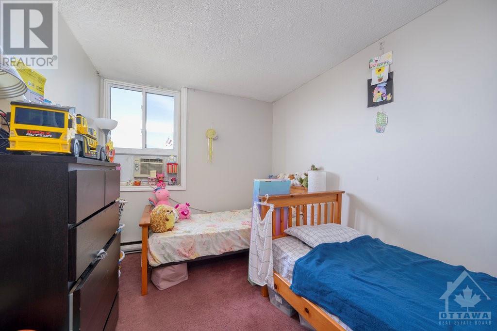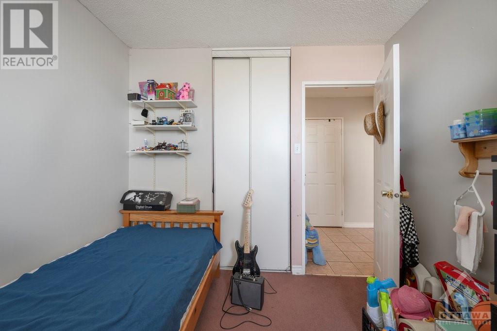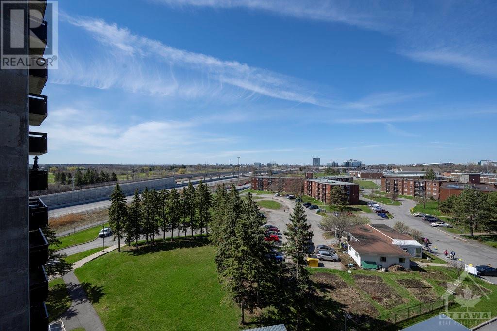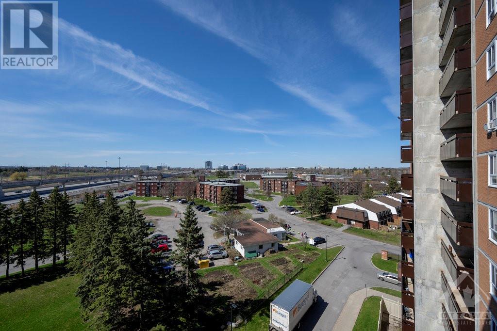2000 JASMINE CRESCENT UNIT#813
Ottawa, Ontario K1J8K4
$257,000
| Bathroom Total | 1 |
| Bedrooms Total | 2 |
| Half Bathrooms Total | 0 |
| Year Built | 1975 |
| Cooling Type | Window air conditioner |
| Flooring Type | Wall-to-wall carpet, Mixed Flooring, Laminate, Tile |
| Heating Type | Baseboard heaters |
| Heating Fuel | Electric |
| Stories Total | 1 |
| Primary Bedroom | Main level | 11'8" x 10'0" |
| Bedroom | Main level | 12'7" x 8'9" |
| Full bathroom | Main level | 7'4" x 4'7" |
| Kitchen | Main level | 9'1" x 7'11" |
| Living room | Main level | 14'3" x 12'7" |
| Dining room | Main level | 17'3" x 7'8" |
YOU MAY ALSO BE INTERESTED IN…
Previous
Next


