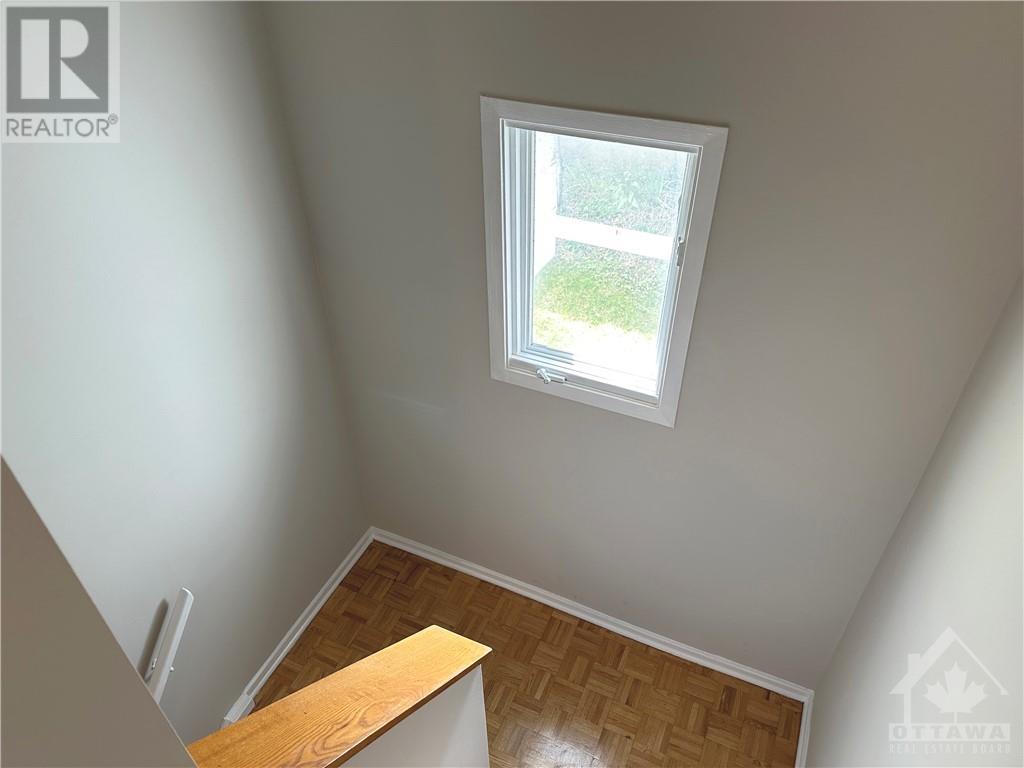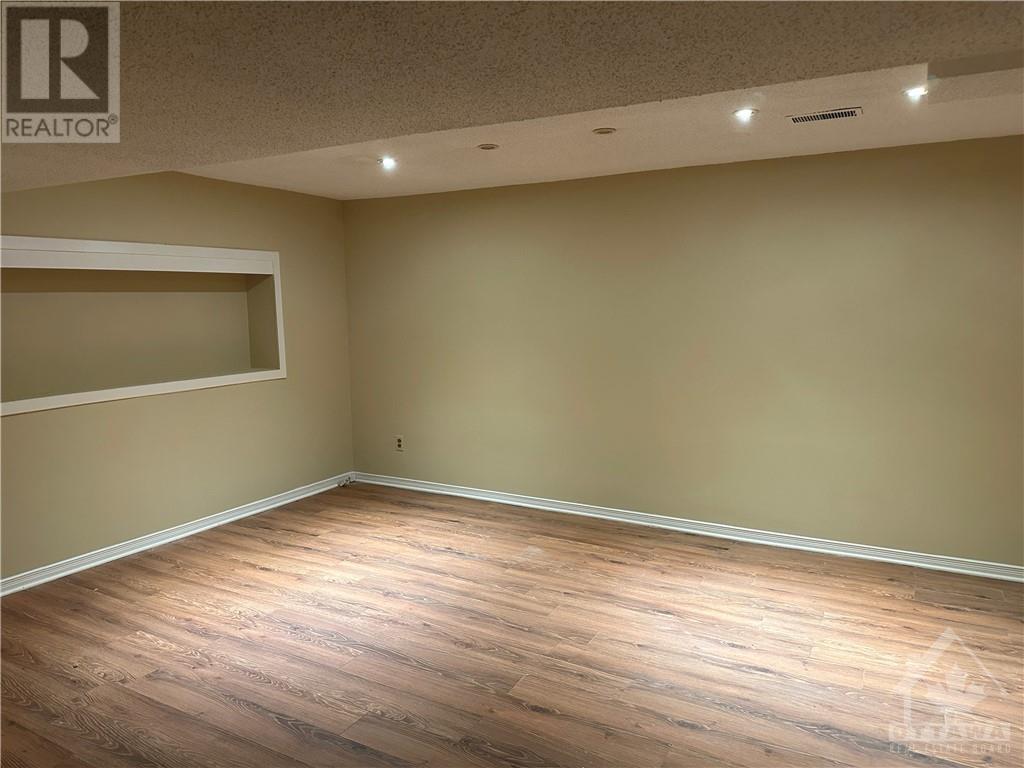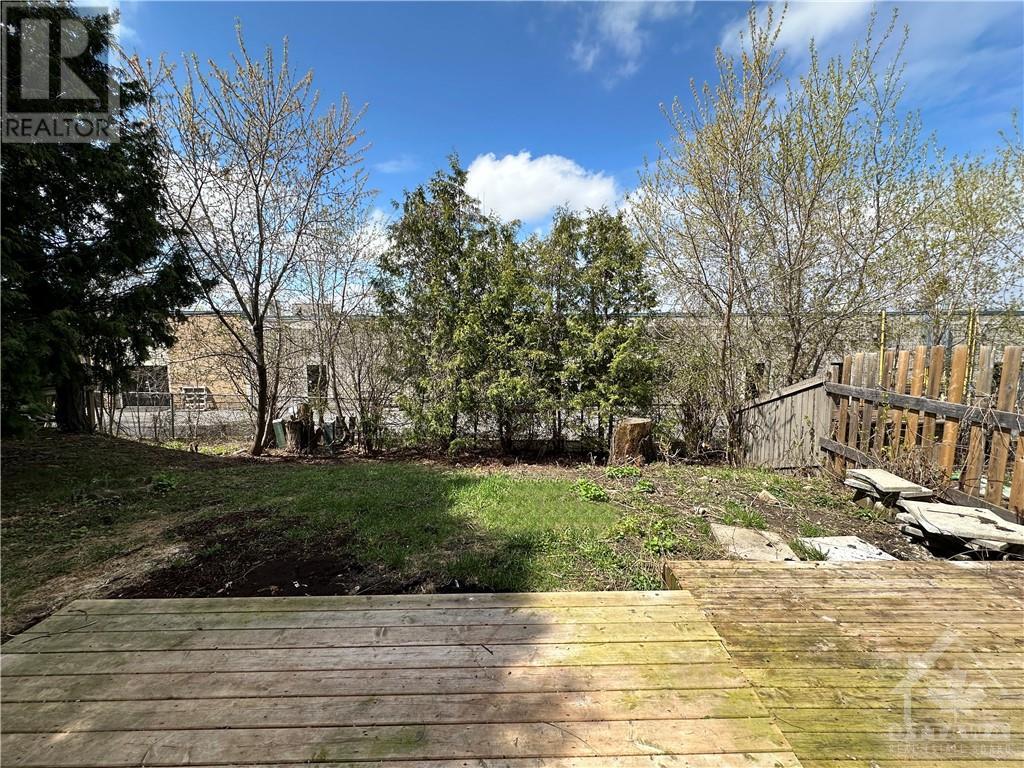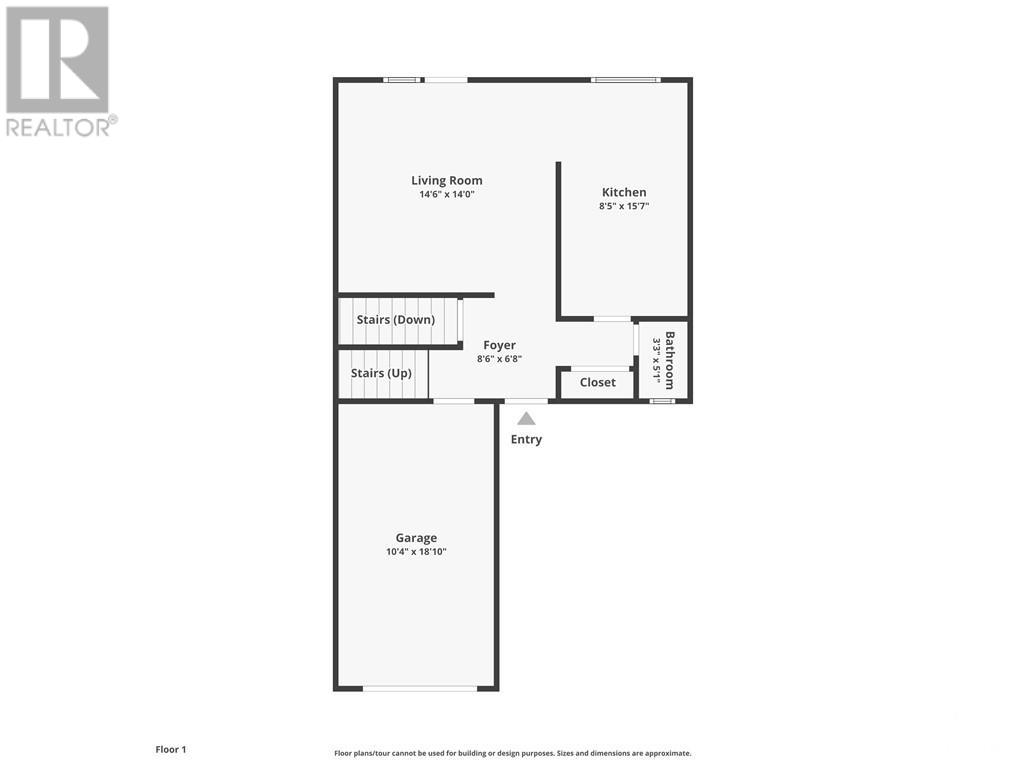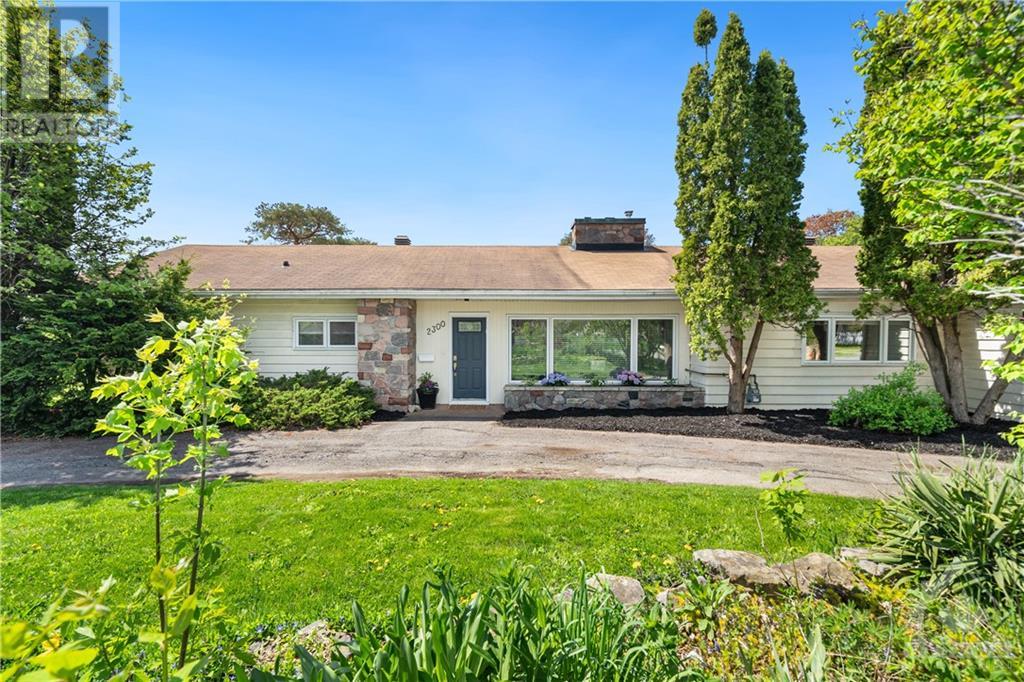13 OBERON STREET
Ottawa, Ontario K2H7X6
$475,000
| Bathroom Total | 2 |
| Bedrooms Total | 3 |
| Half Bathrooms Total | 1 |
| Year Built | 1971 |
| Cooling Type | None |
| Flooring Type | Hardwood, Tile, Vinyl |
| Heating Type | Forced air |
| Heating Fuel | Oil |
| Stories Total | 2 |
| Bedroom | Second level | 11'4" x 8'6" |
| Family room | Basement | 17'3" x 12'1" |
| Laundry room | Basement | 8'2" x 20'0" |
| Living room/Dining room | Main level | 14'6" x 14'0" |
| Kitchen | Main level | 8'6" x 15'7" |
| Foyer | Main level | 8'6" x 6'8" |
| 2pc Bathroom | Main level | 3'0" x 5'0" |
| 3pc Bathroom | Main level | 8'0" x 5'1" |
| Bedroom | Main level | 10'6" x 14'9" |
| Primary Bedroom | Main level | 11'9" x 13'6" |
| Other | Main level | 9'6" x 7'0" |
YOU MAY ALSO BE INTERESTED IN…
Previous
Next











