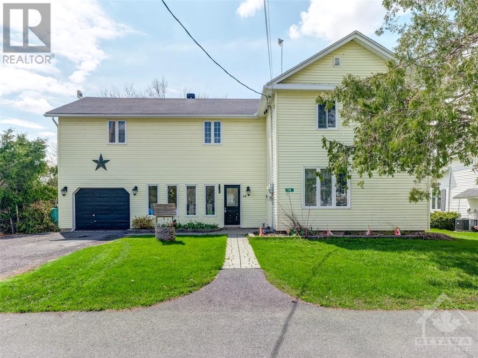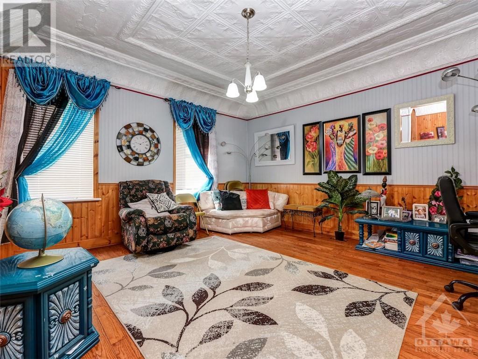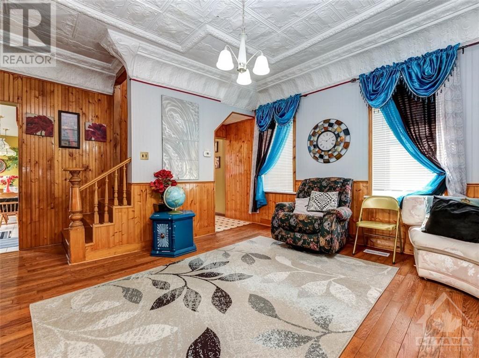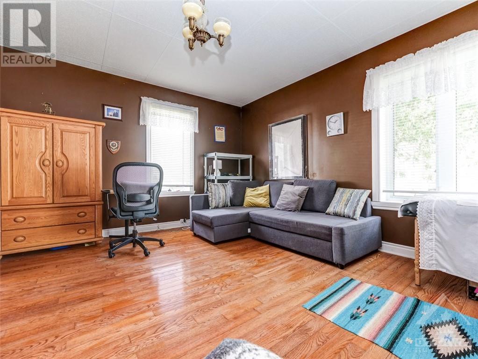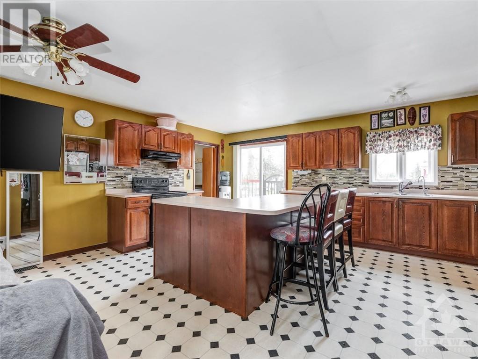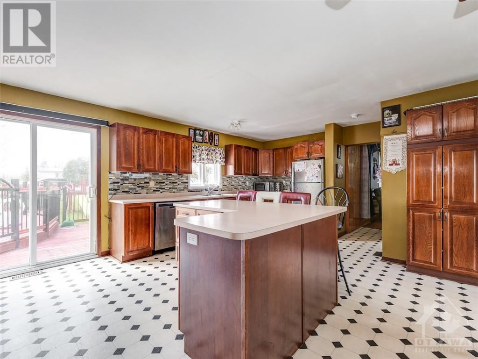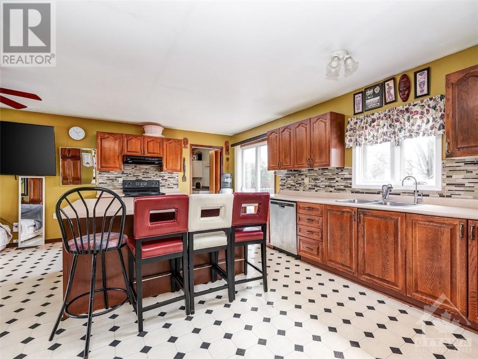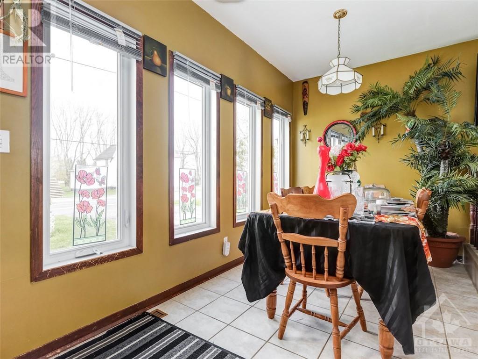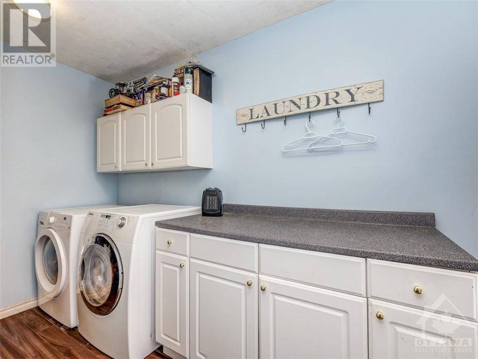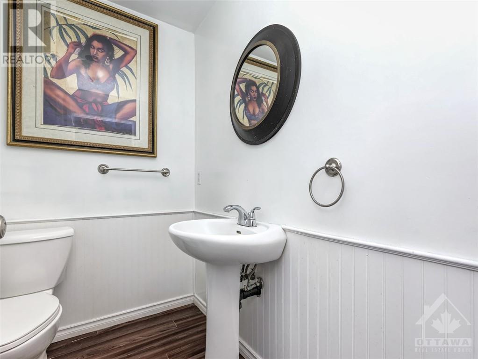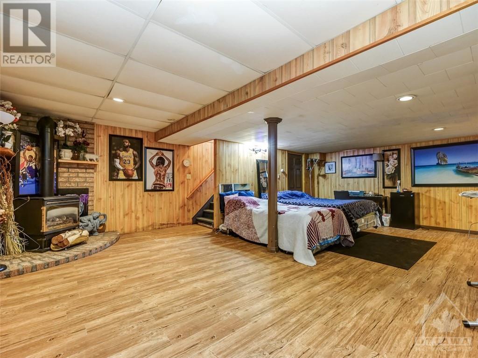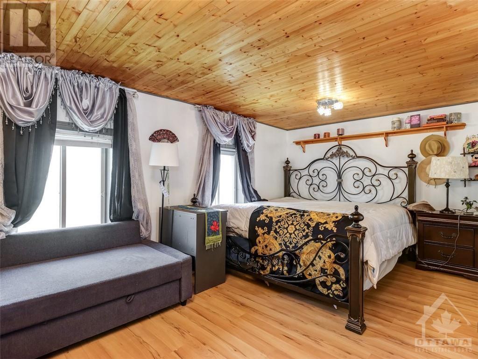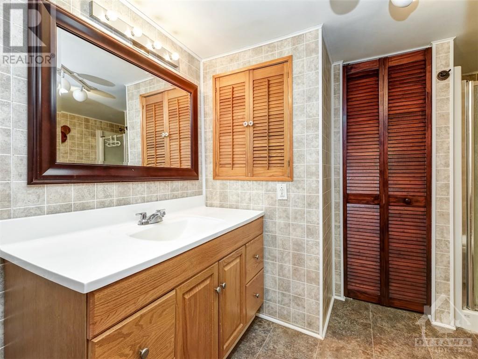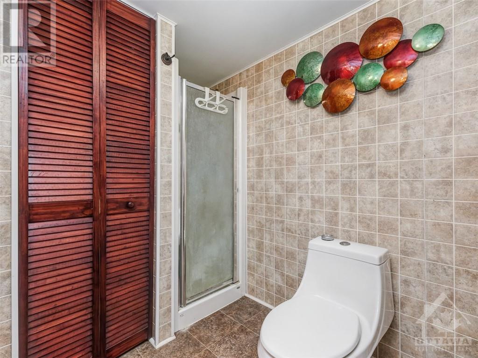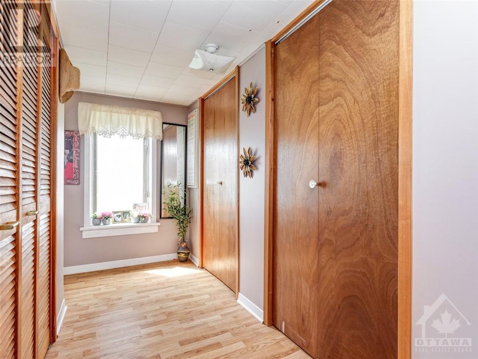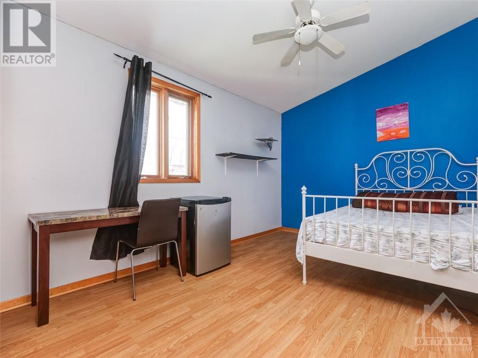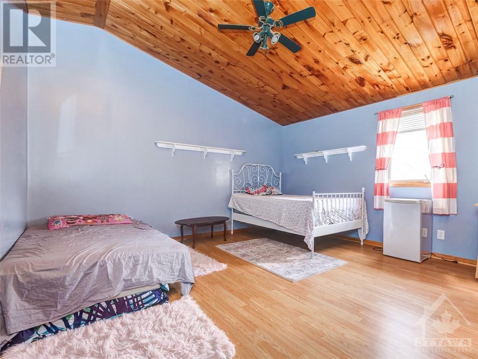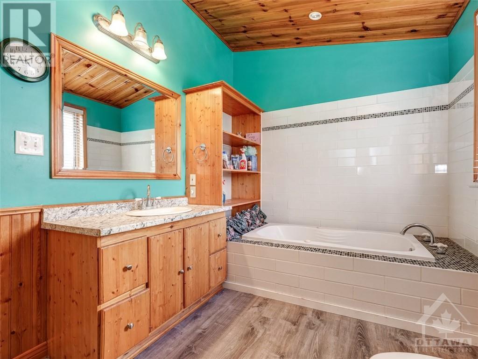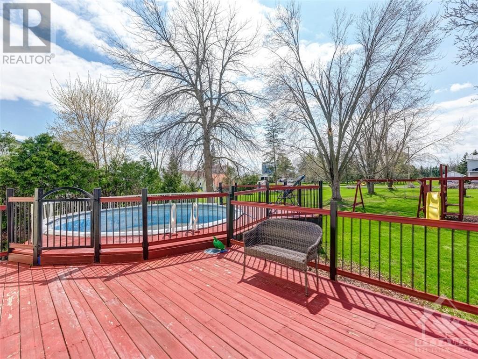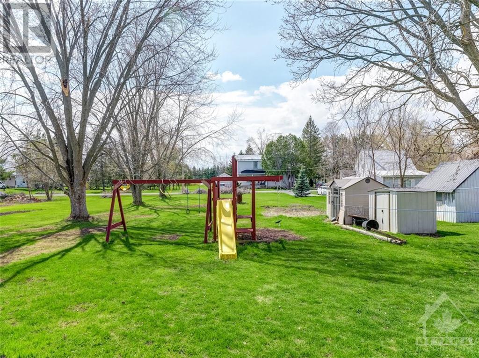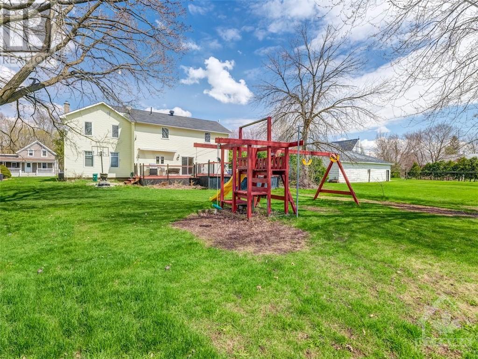14 COCKBURN STREET
Berwick, Ontario K0C1G0
$499,888
| Bathroom Total | 2 |
| Bedrooms Total | 4 |
| Half Bathrooms Total | 1 |
| Year Built | 1900 |
| Cooling Type | Central air conditioning |
| Flooring Type | Mixed Flooring, Hardwood, Laminate |
| Heating Type | Forced air |
| Heating Fuel | Natural gas |
| Stories Total | 2 |
| Primary Bedroom | Second level | 16'10" x 13'5" |
| 3pc Bathroom | Second level | 8'1" x 11'5" |
| Bedroom | Second level | 13'5" x 14'10" |
| Bedroom | Second level | 13'4" x 9'7" |
| Bedroom | Second level | 12'11" x 12'1" |
| 4pc Bathroom | Second level | 12'1" x 7'11" |
| Recreation room | Lower level | 18'8" x 23'10" |
| Living room | Main level | 17'4" x 15'0" |
| Dining room | Main level | 9'8" x 7'2" |
| Family room | Main level | 17'5" x 13'5" |
| Kitchen | Main level | 20'2" x 17'10" |
| Laundry room | Main level | 12'0" x 5'3" |
| 2pc Bathroom | Main level | 5'1" x 6'10" |
YOU MAY ALSO BE INTERESTED IN…
Previous
Next


