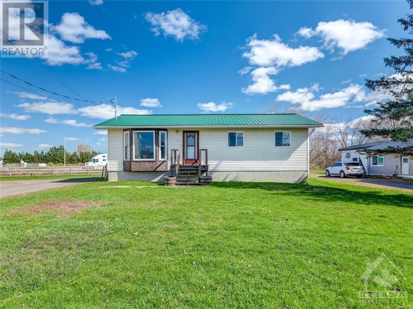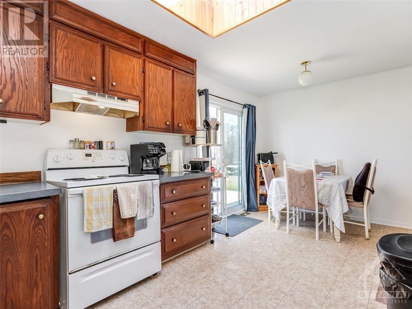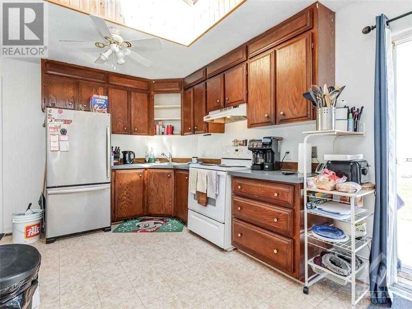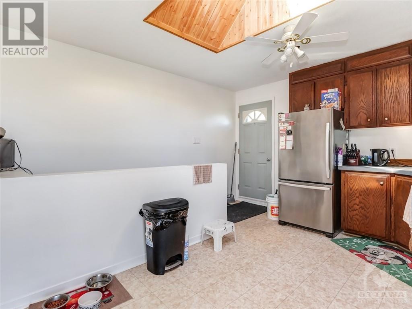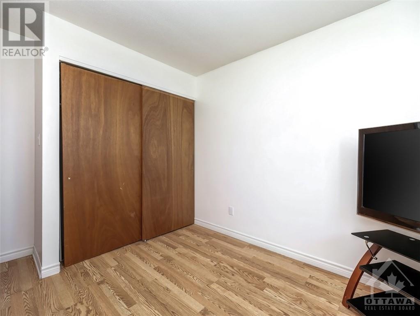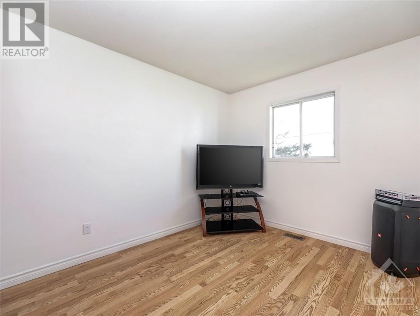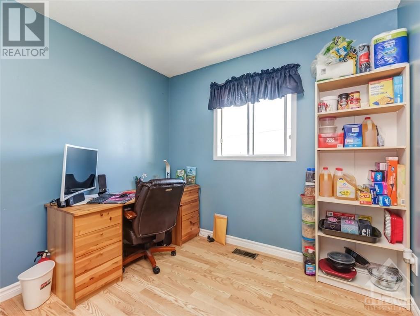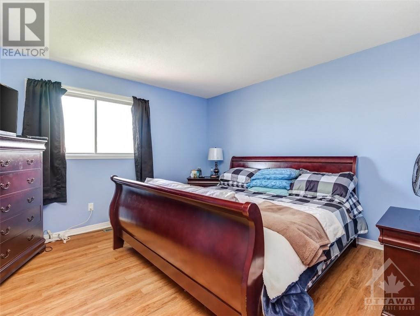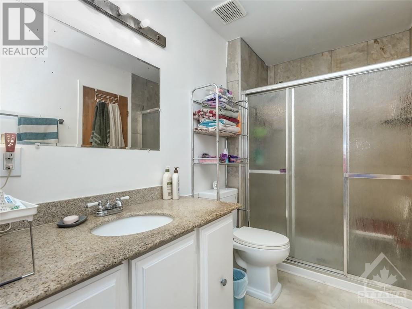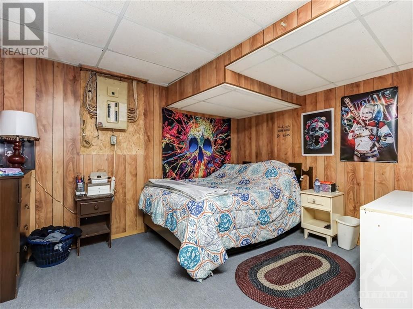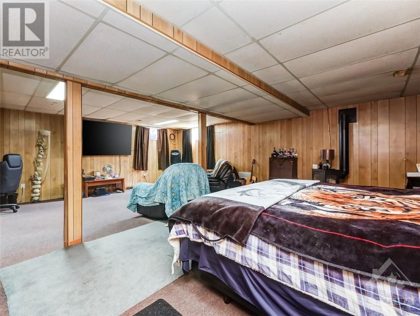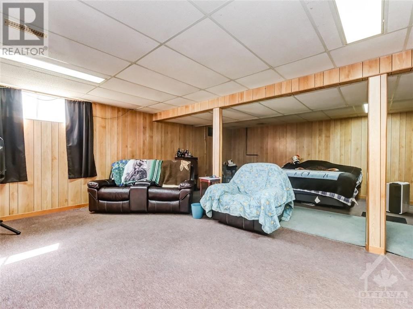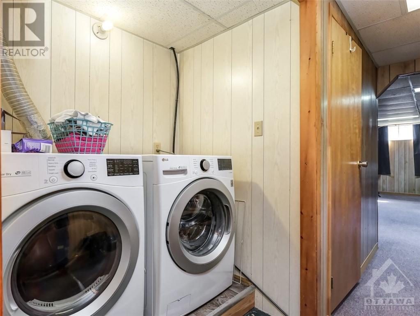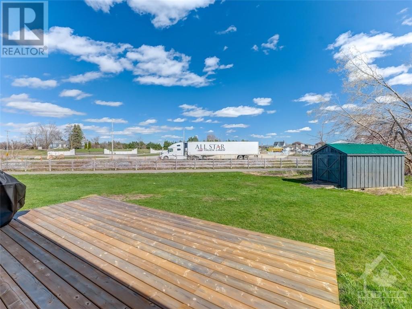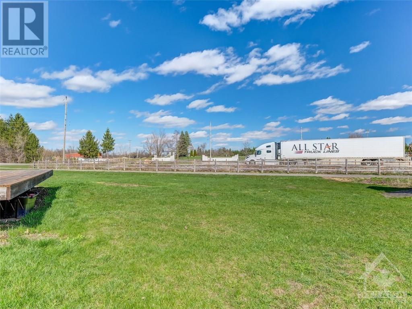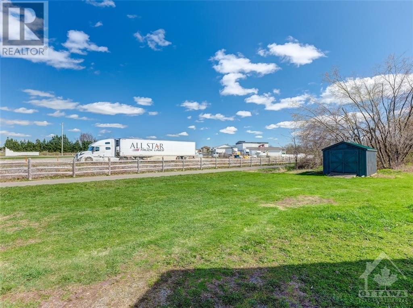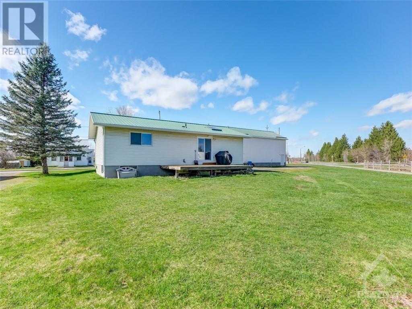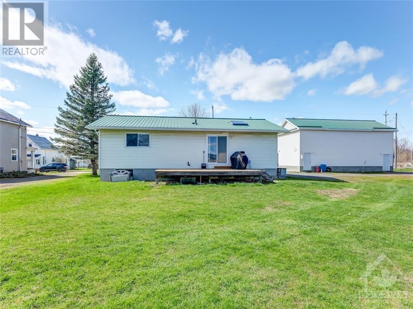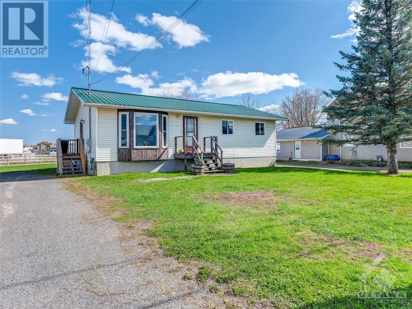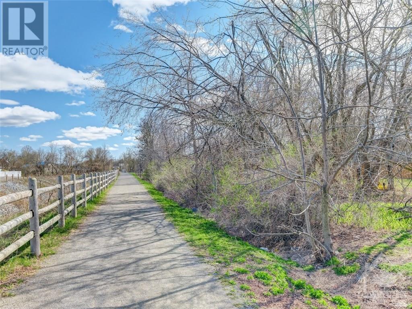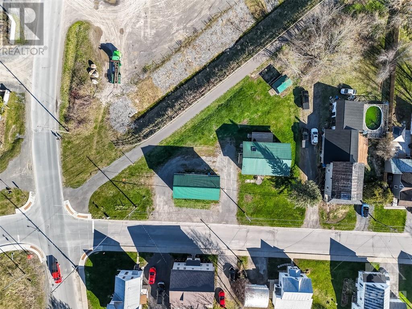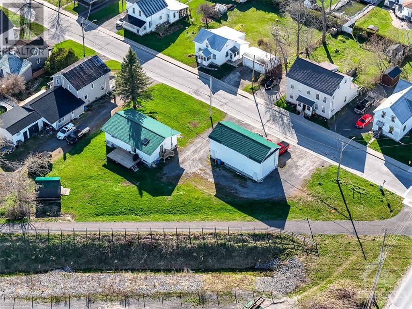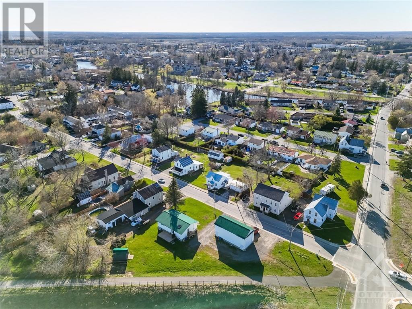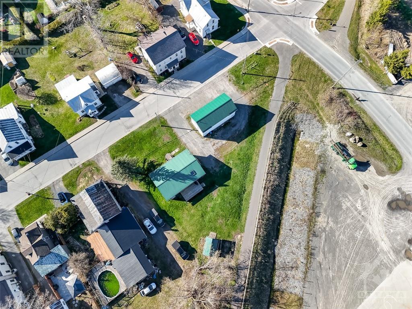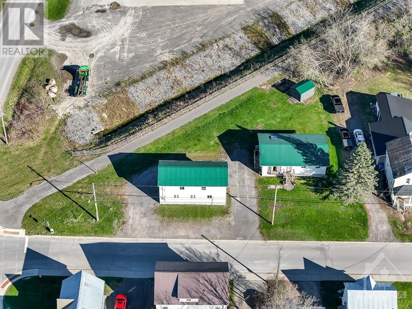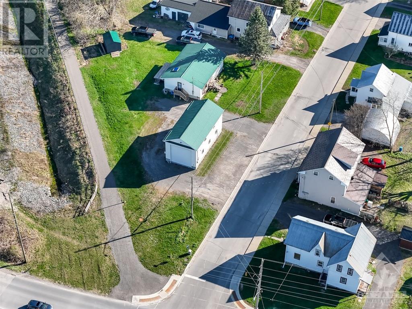210 PARKINSON STREET
Kemptville, Ontario K0G1J0
$499,900
| Bathroom Total | 2 |
| Bedrooms Total | 3 |
| Half Bathrooms Total | 1 |
| Year Built | 1986 |
| Cooling Type | Central air conditioning |
| Flooring Type | Wall-to-wall carpet, Hardwood, Laminate |
| Heating Type | Forced air |
| Heating Fuel | Natural gas |
| Stories Total | 1 |
| 2pc Bathroom | Basement | 4'2" x 5'7" |
| Den | Basement | 11'11" x 18'1" |
| Recreation room | Basement | 24'0" x 19'8" |
| Utility room | Basement | 4'10" x 7'7" |
| Utility room | Basement | 11'3" x 6'0" |
| 3pc Bathroom | Main level | 12'2" x 5'4" |
| Bedroom | Main level | 12'7" x 8'10" |
| Bedroom | Main level | 9'0" x 8'11" |
| Dining room | Main level | 12'7" x 6'2" |
| Kitchen | Main level | 12'1" x 11'8" |
| Living room | Main level | 13'6" x 18'2" |
| Primary Bedroom | Main level | 12'2" x 14'11" |
YOU MAY ALSO BE INTERESTED IN…
Previous
Next


