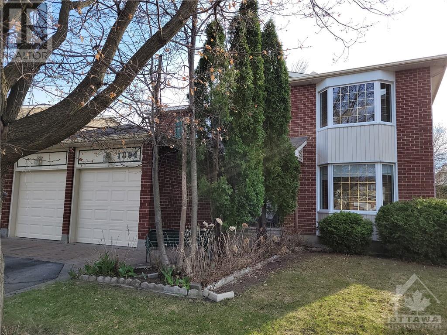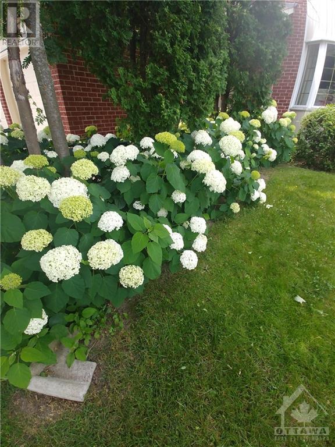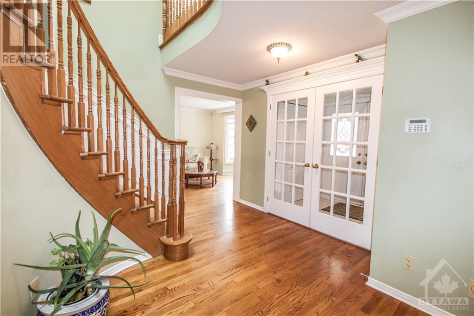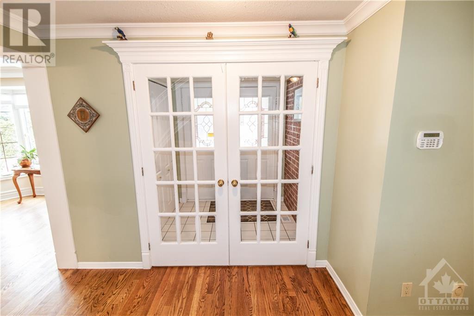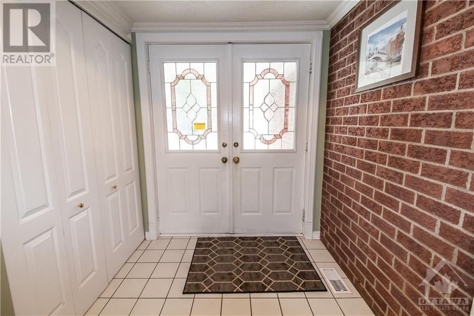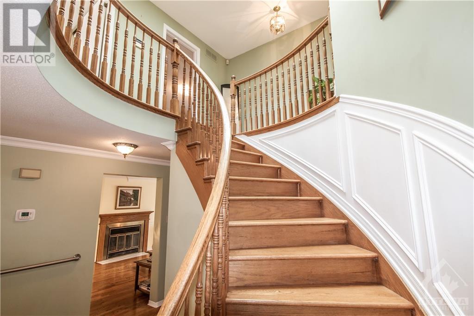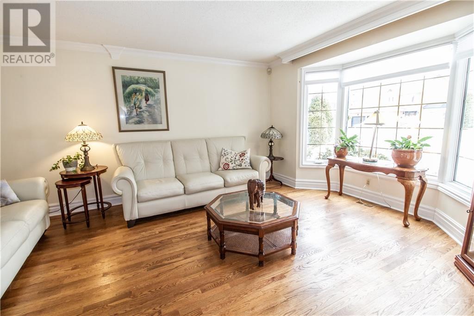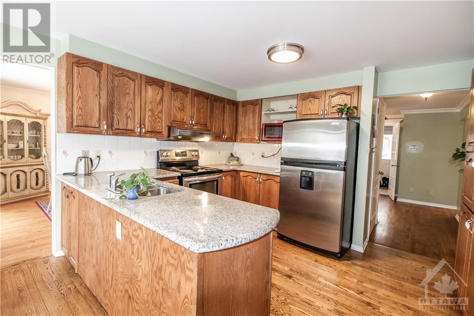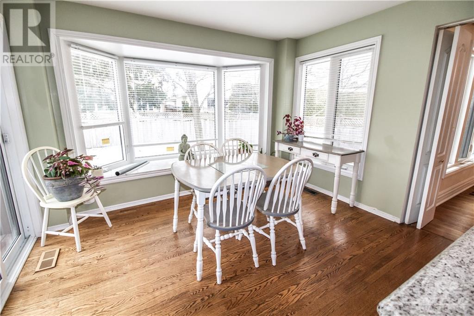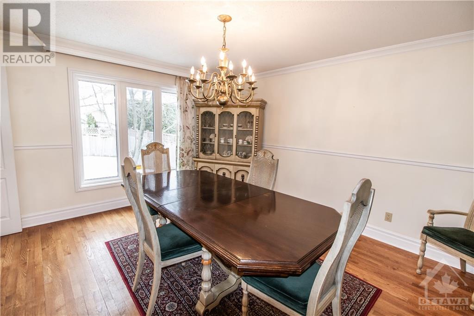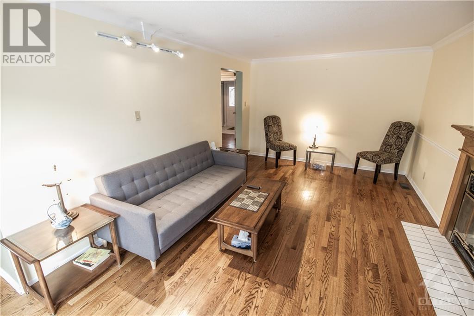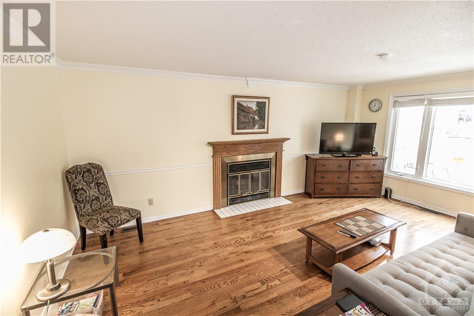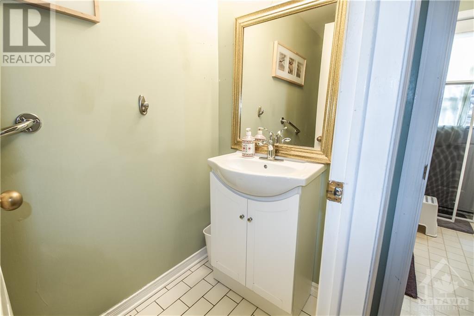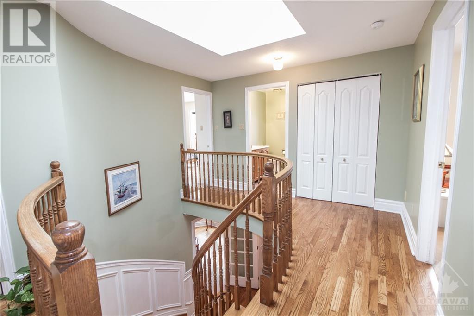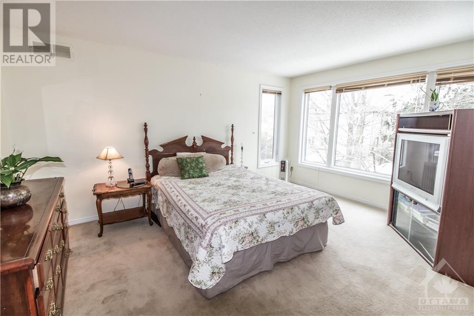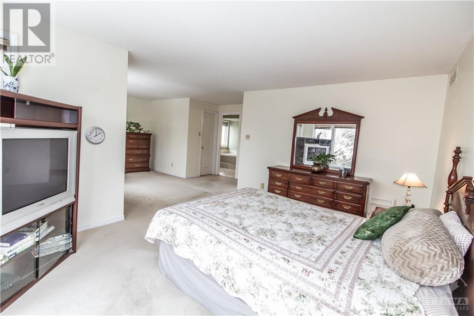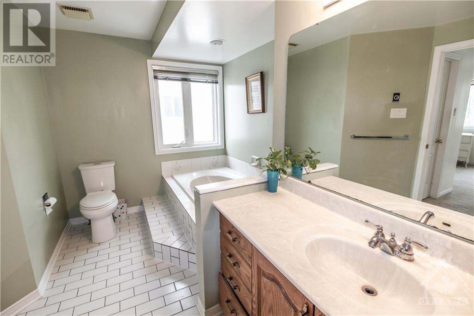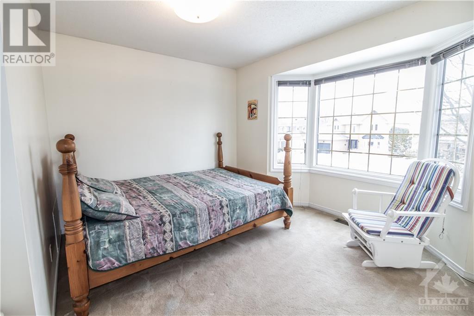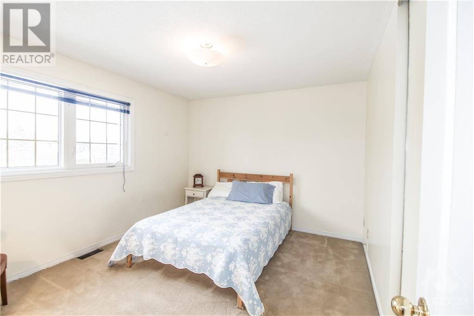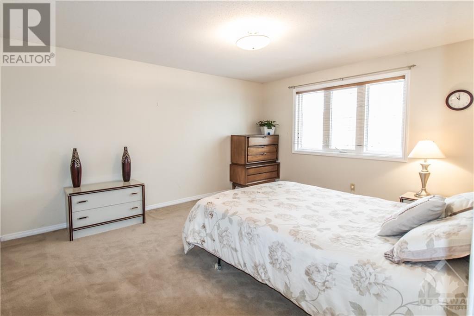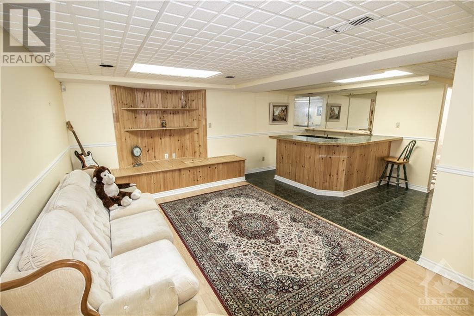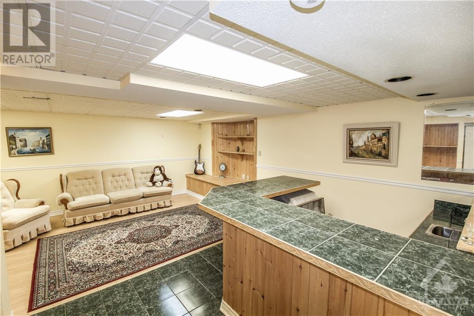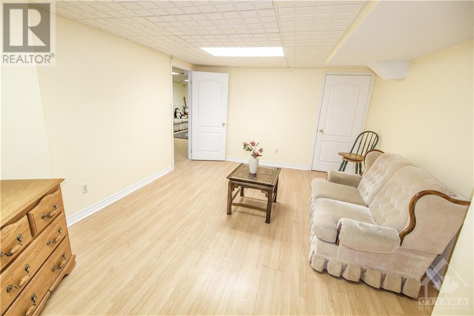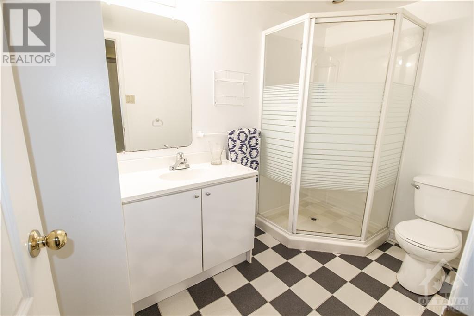1804 ROBINWOOD PLACE
Ottawa, Ontario K1C6L4
$829,000
| Bathroom Total | 4 |
| Bedrooms Total | 5 |
| Half Bathrooms Total | 1 |
| Year Built | 1987 |
| Cooling Type | Central air conditioning |
| Flooring Type | Wall-to-wall carpet, Mixed Flooring, Hardwood, Tile |
| Heating Type | Forced air |
| Heating Fuel | Natural gas |
| Stories Total | 2 |
| Primary Bedroom | Second level | 14'11" x 11'4" |
| Bedroom | Second level | 18'4" x 10'1" |
| Bedroom | Second level | 10'10" x 10'6" |
| Bedroom | Second level | 14'10" x 10'3" |
| 4pc Ensuite bath | Second level | Measurements not available |
| 3pc Bathroom | Second level | Measurements not available |
| Bedroom | Basement | 18'5" x 12'2" |
| 3pc Bathroom | Basement | 9'0" x 5'4" |
| Great room | Basement | 31'2" x 11'0" |
| Utility room | Basement | Measurements not available |
| Playroom | Basement | 12'9" x 9'0" |
| Dining room | Main level | 13'9" x 11'9" |
| Laundry room | Main level | Measurements not available |
| Eating area | Main level | 11'4" x 9'4" |
| Family room/Fireplace | Main level | 18'4" x 11'4" |
| Kitchen | Main level | 10'5" x 9'8" |
YOU MAY ALSO BE INTERESTED IN…
Previous
Next


