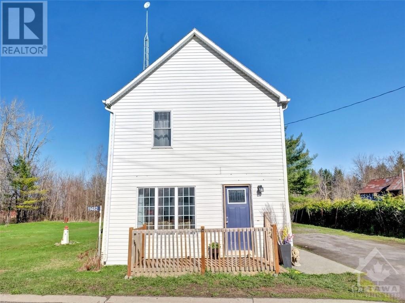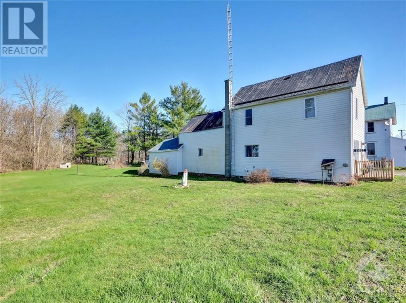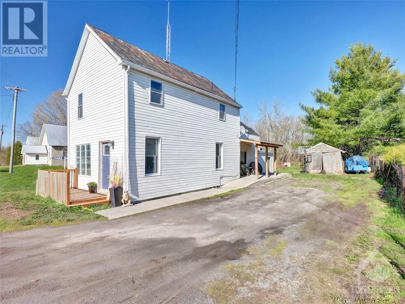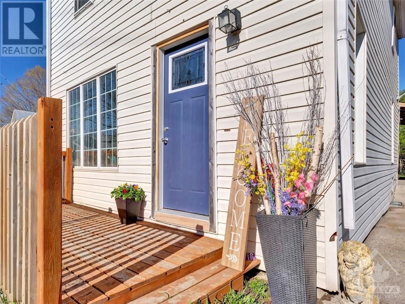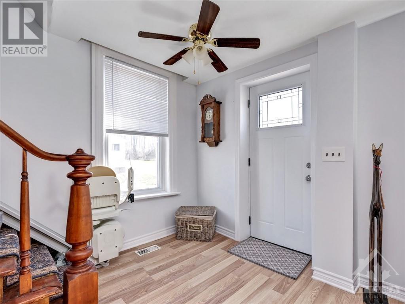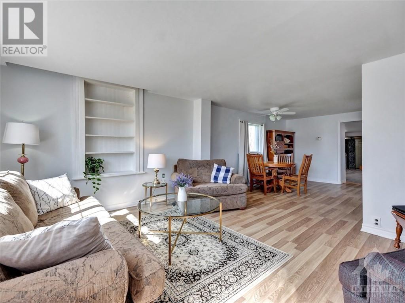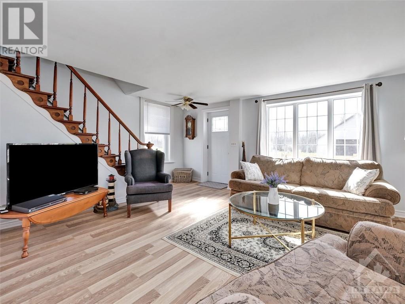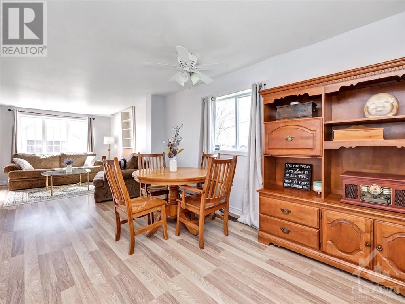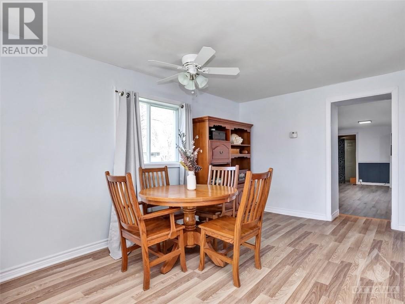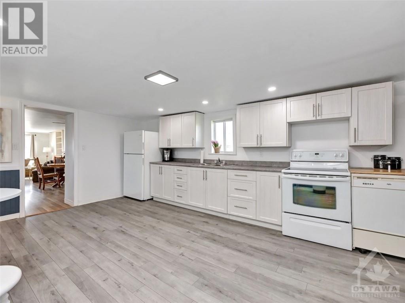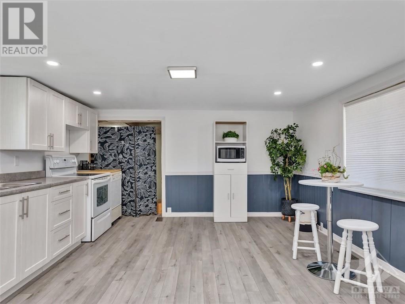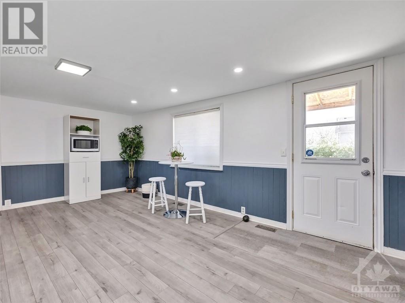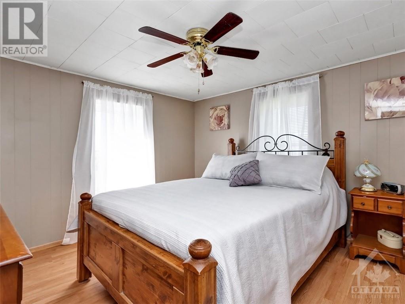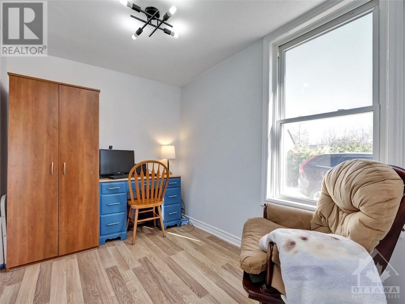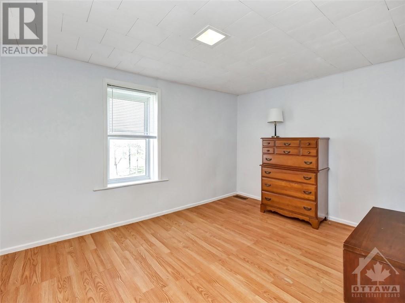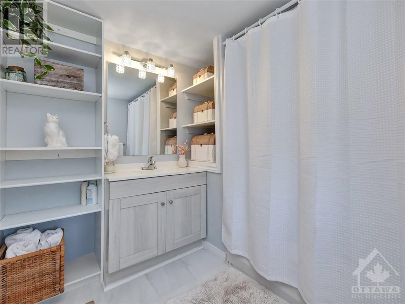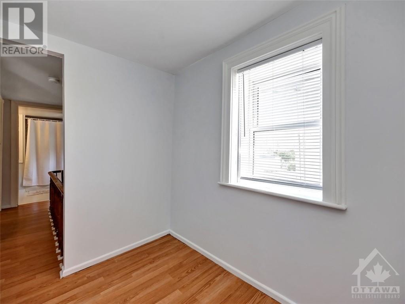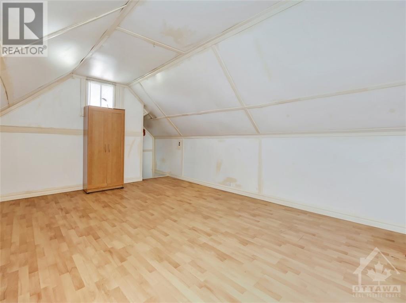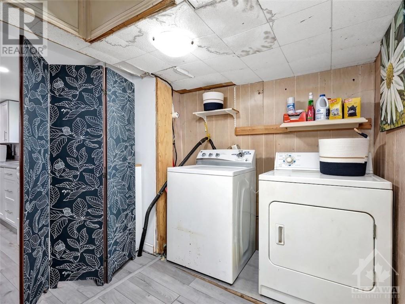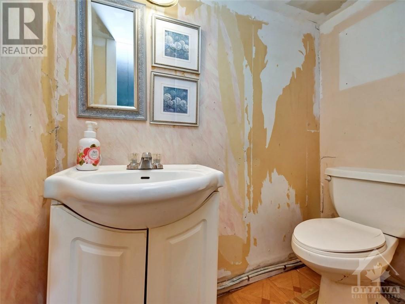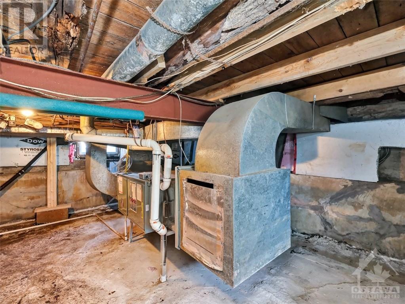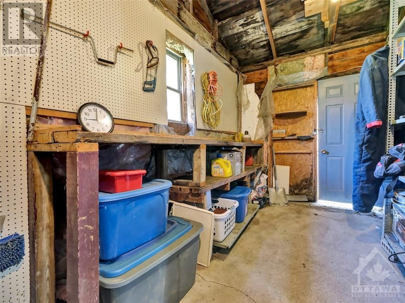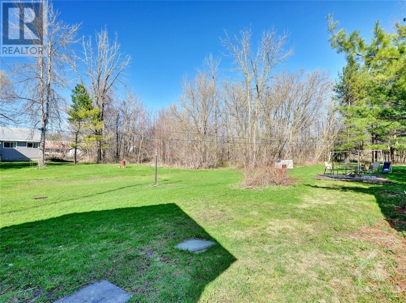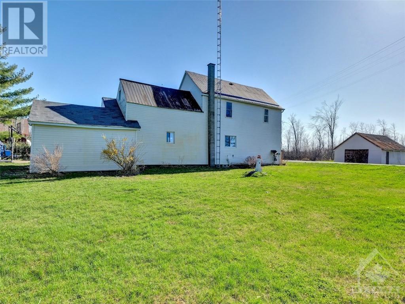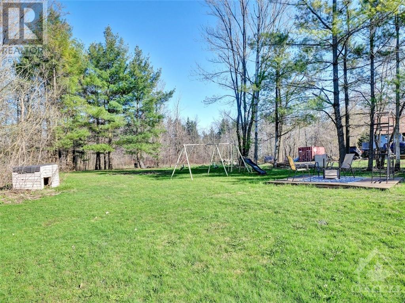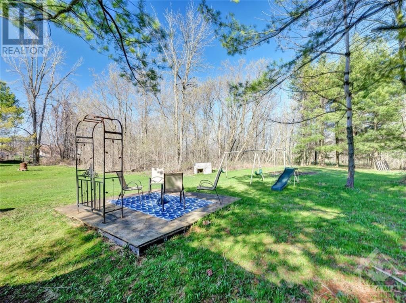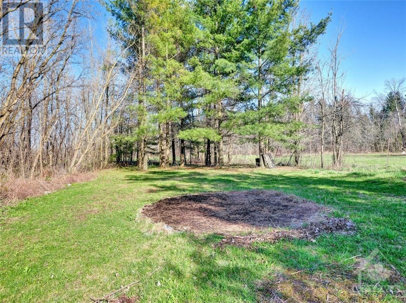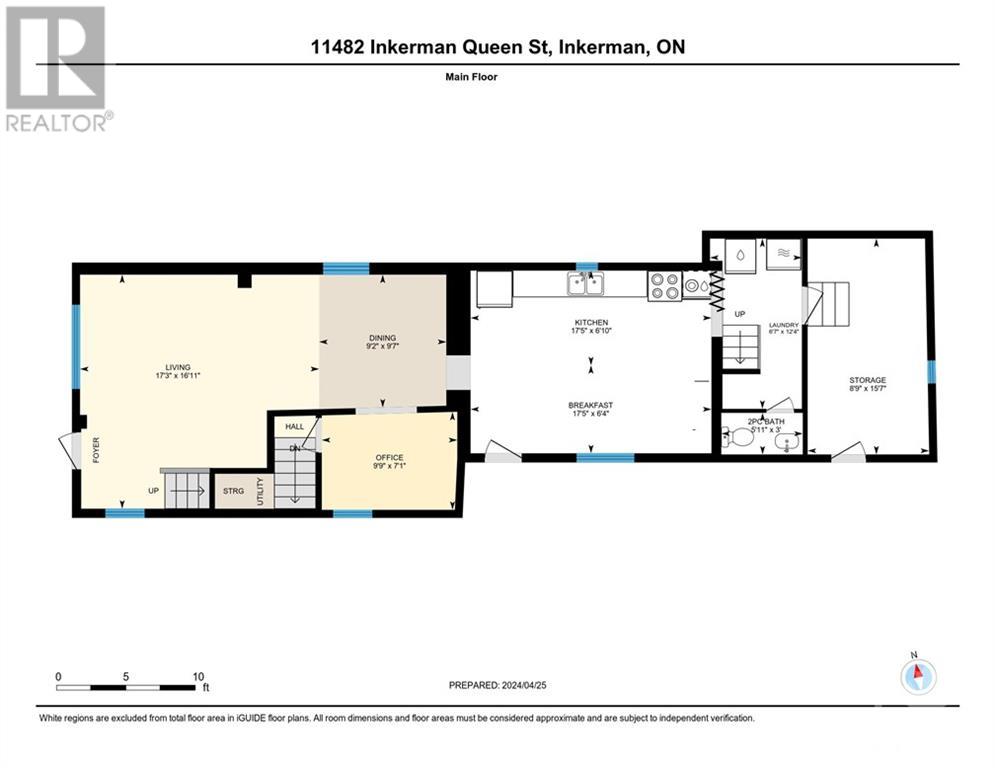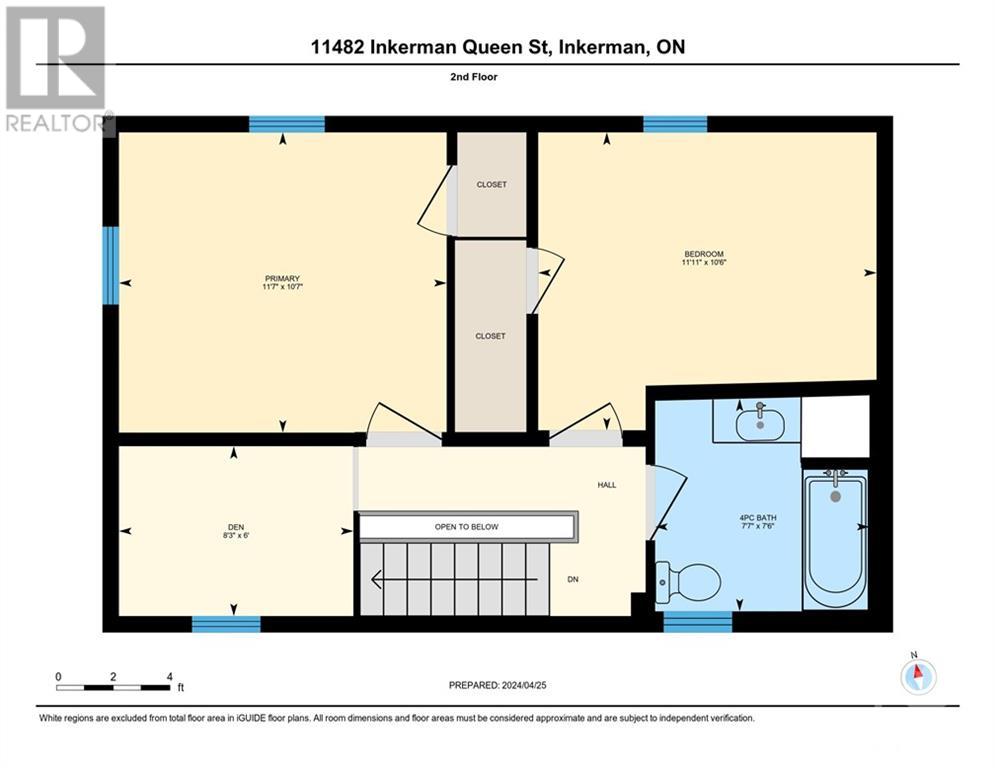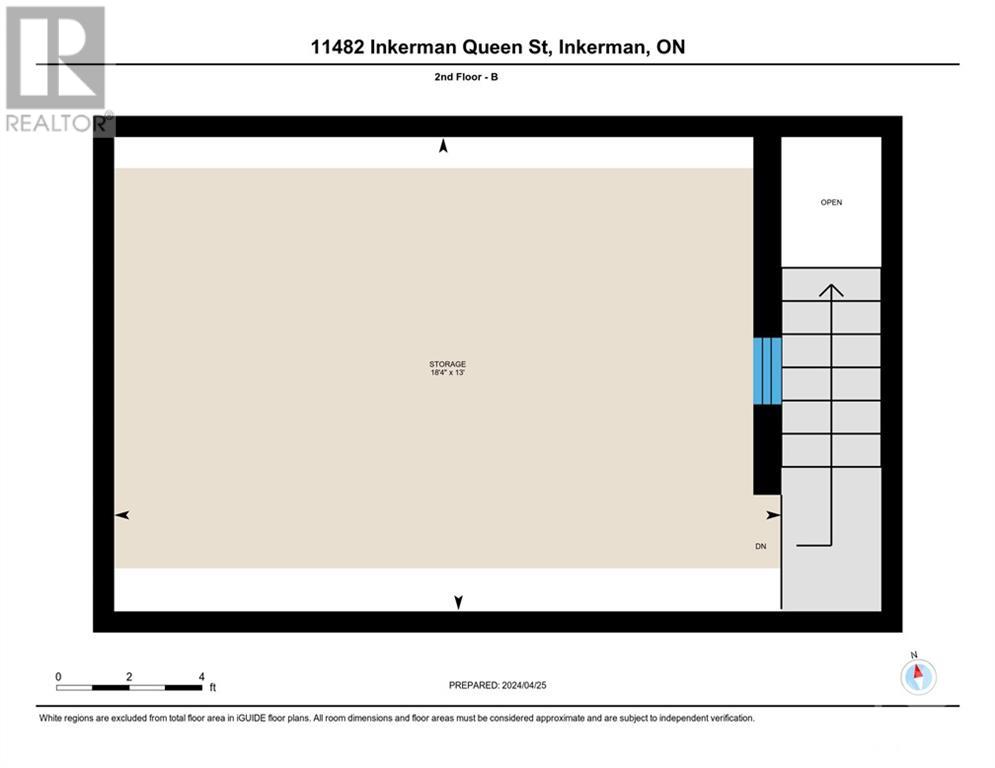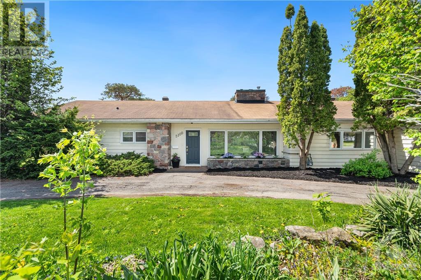11482 QUEEN STREET
Inkerman, Ontario K0E1J0
$287,000
| Bathroom Total | 2 |
| Bedrooms Total | 2 |
| Half Bathrooms Total | 1 |
| Year Built | 1875 |
| Cooling Type | None |
| Flooring Type | Laminate, Tile |
| Heating Type | Forced air |
| Heating Fuel | Natural gas |
| Stories Total | 2 |
| Primary Bedroom | Second level | 10'7" x 11'7" |
| 4pc Bathroom | Second level | 7'6" x 7'7" |
| Bedroom | Second level | 10'7" x 11'6" |
| Den | Second level | 6'0" x 8'4" |
| Family room | Second level | 12'6" x 18'9" |
| Kitchen | Main level | 6'10" x 17'5" |
| Living room | Main level | 16'11" x 17'3" |
| Office | Main level | 7'1" x 9'9" |
| 2pc Bathroom | Main level | 3'0" x 5'11" |
| Eating area | Main level | 6'4" x 17'5" |
| Dining room | Main level | 9'7" x 9'2" |
| Laundry room | Main level | 12'4" x 6'7" |
| Storage | Main level | 15'7" x 8'9" |
YOU MAY ALSO BE INTERESTED IN…
Previous
Next


