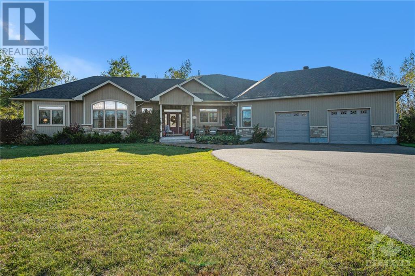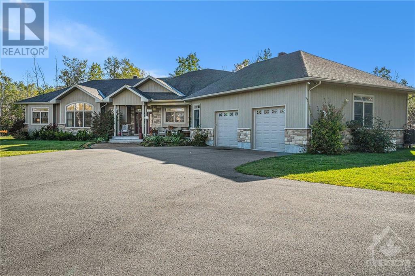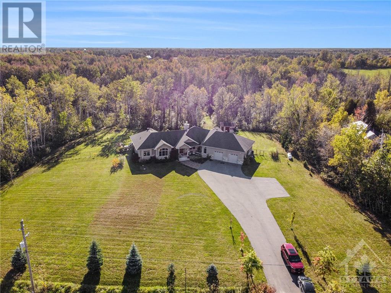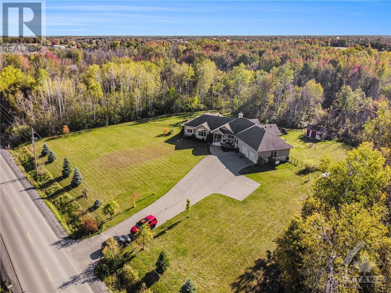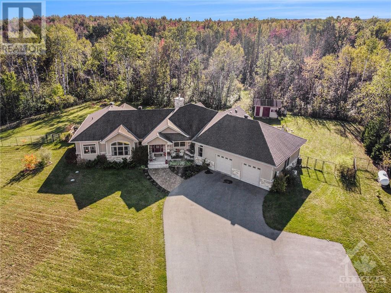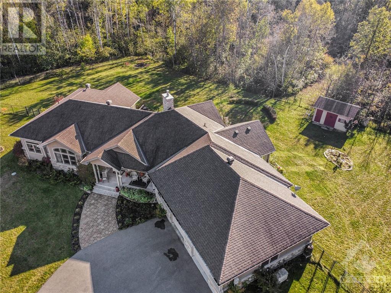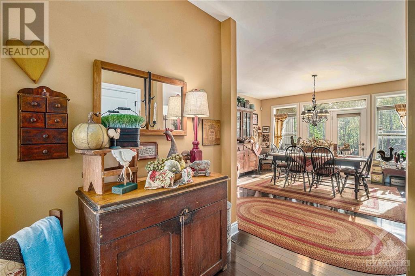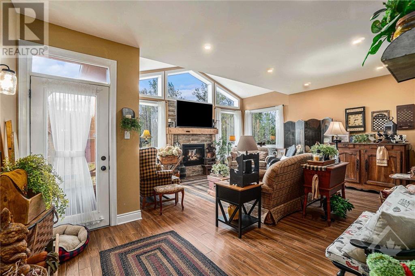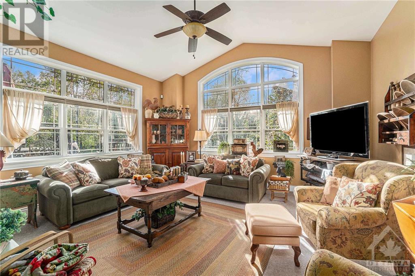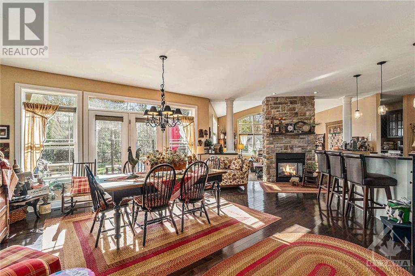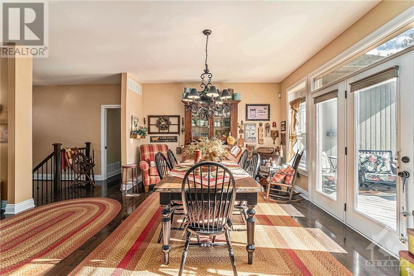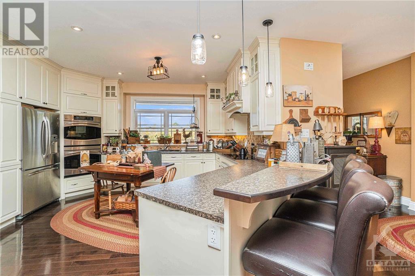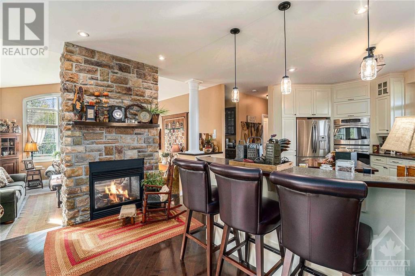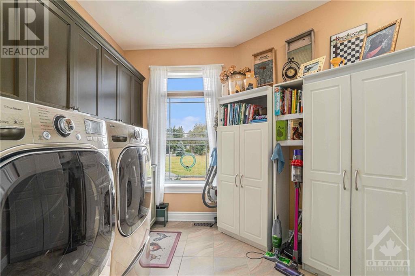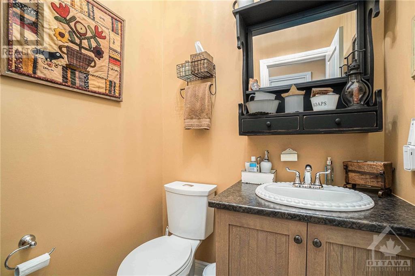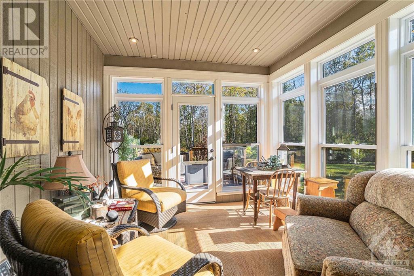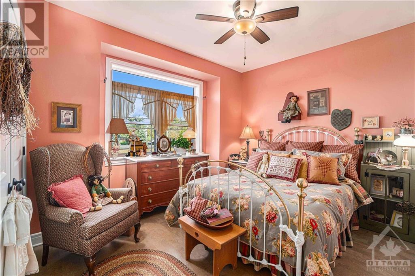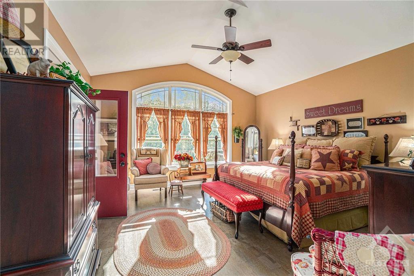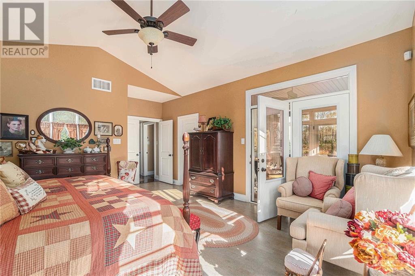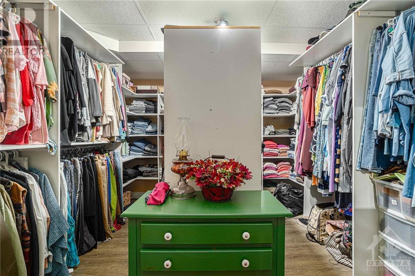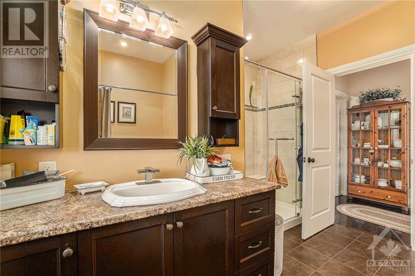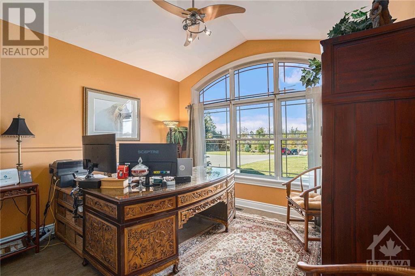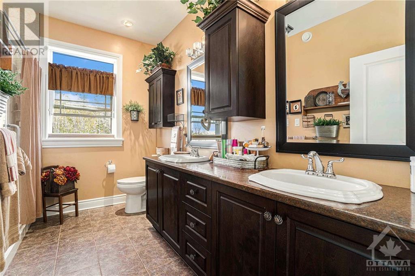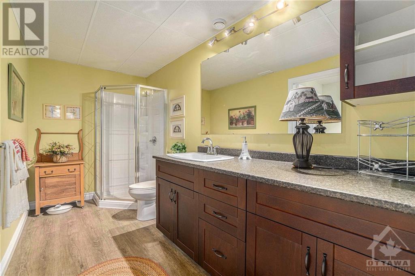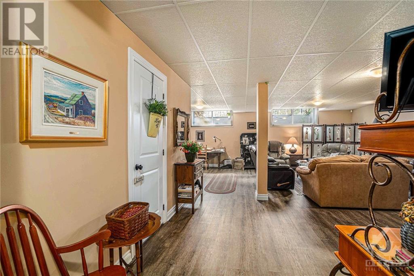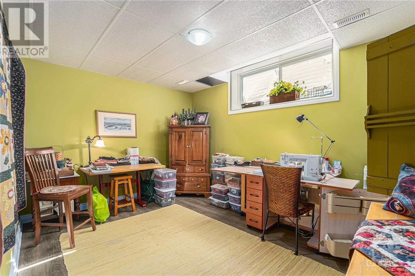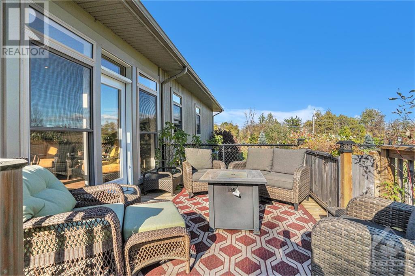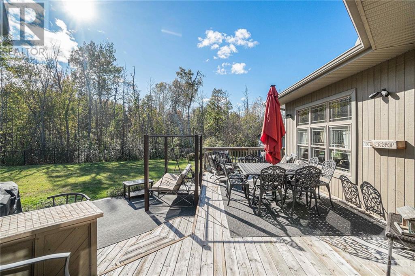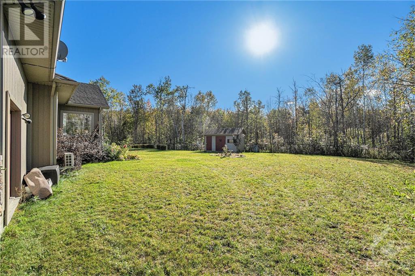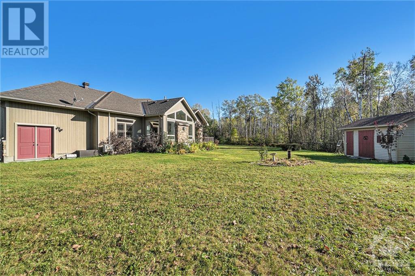4640 MCCORDICK ROAD
Ottawa, Ontario K0A2Z0
$1,299,900
| Bathroom Total | 4 |
| Bedrooms Total | 4 |
| Half Bathrooms Total | 1 |
| Year Built | 2012 |
| Cooling Type | Central air conditioning |
| Flooring Type | Wall-to-wall carpet, Hardwood, Vinyl |
| Heating Type | Forced air |
| Heating Fuel | Propane |
| Stories Total | 1 |
| Recreation room | Lower level | 26'3" x 25'9" |
| Other | Lower level | 12'1" x 11'3" |
| 3pc Bathroom | Lower level | 12'11" x 6'7" |
| Other | Lower level | 10'1" x 5'11" |
| Bedroom | Lower level | 13'4" x 10'11" |
| Other | Lower level | 7'1" x 5'7" |
| Utility room | Lower level | 40'1" x 38'8" |
| Foyer | Main level | 8'4" x 7'3" |
| Dining room | Main level | 22'3" x 16'9" |
| Kitchen | Main level | 17'4" x 13'7" |
| Living room/Fireplace | Main level | 16'4" x 15'0" |
| Family room/Fireplace | Main level | 21'11" x 18'6" |
| 2pc Bathroom | Main level | 5'4" x 4'11" |
| Mud room | Main level | 10'4" x 7'3" |
| Laundry room | Main level | 9'10" x 8'6" |
| Bedroom | Main level | 12'11" x 12'1" |
| Bedroom | Main level | 14'10" x 11'0" |
| 4pc Bathroom | Main level | 11'9" x 11'0" |
| Primary Bedroom | Main level | 19'4" x 15'11" |
| Other | Main level | 10'1" x 7'11" |
| 4pc Ensuite bath | Main level | 11'0" x 9'4" |
| Sunroom | Main level | Measurements not available |
YOU MAY ALSO BE INTERESTED IN…
Previous
Next


