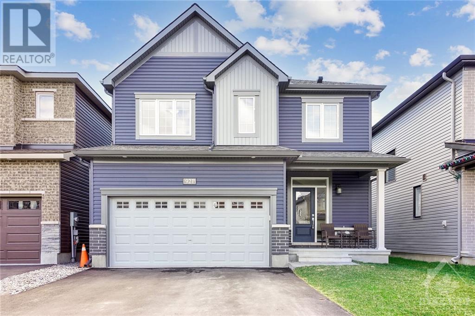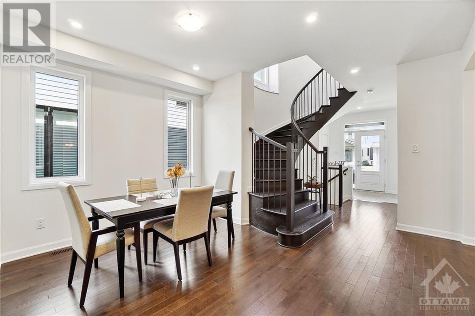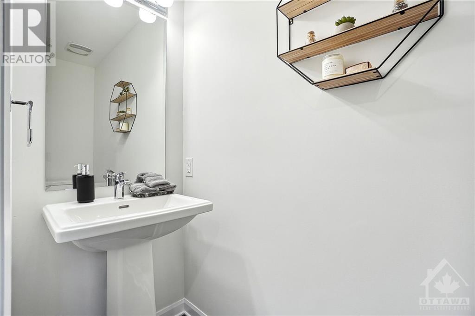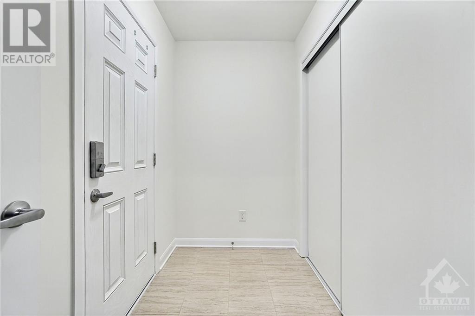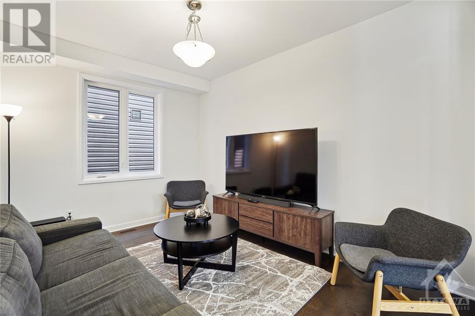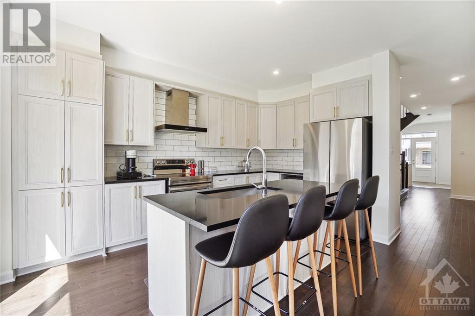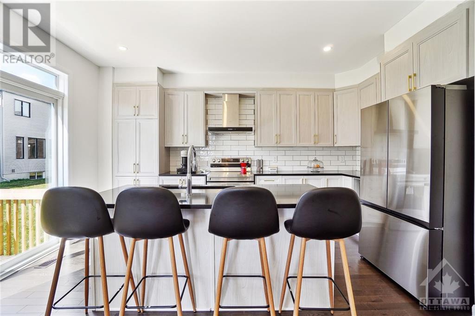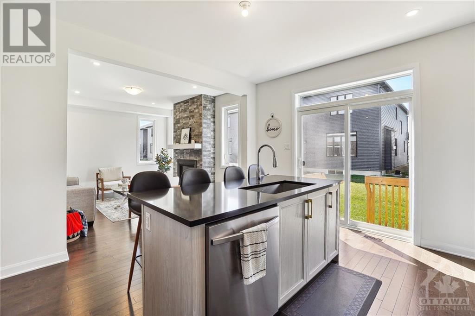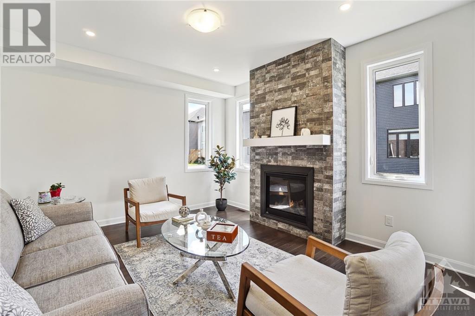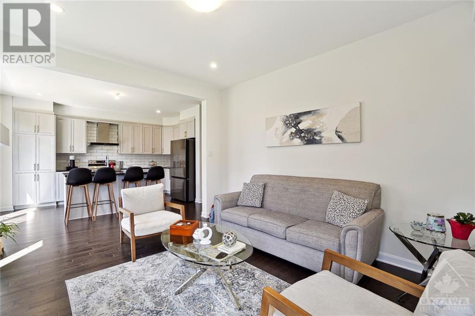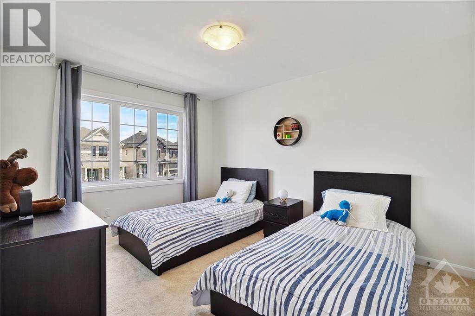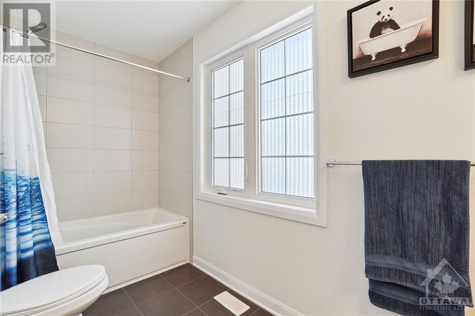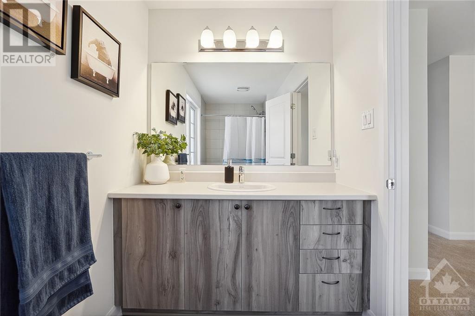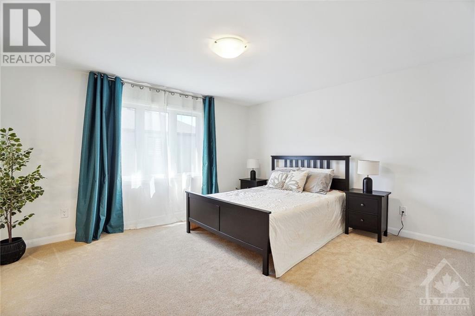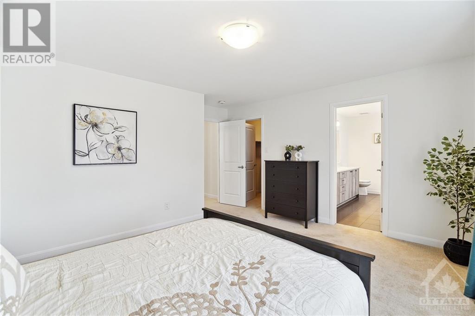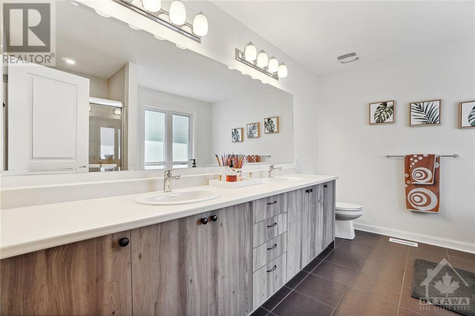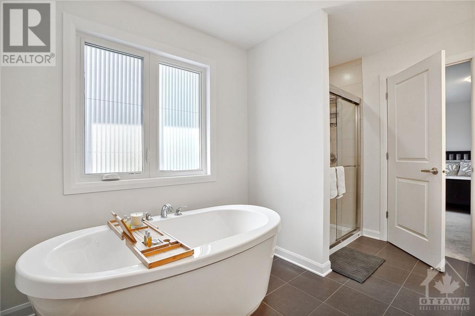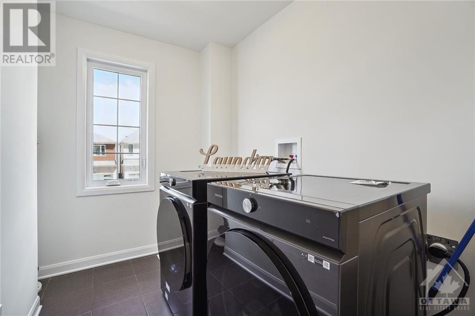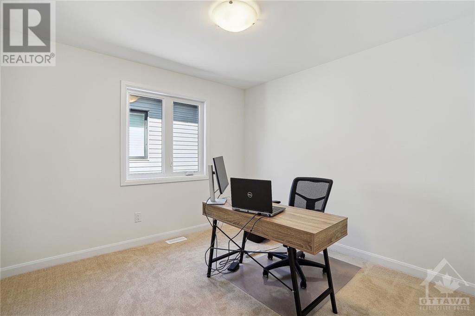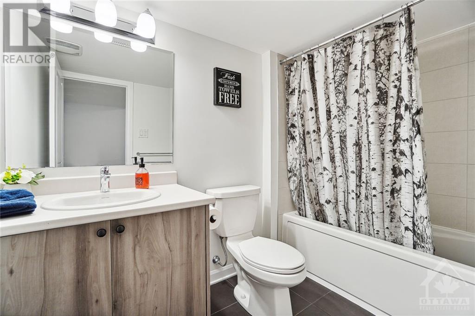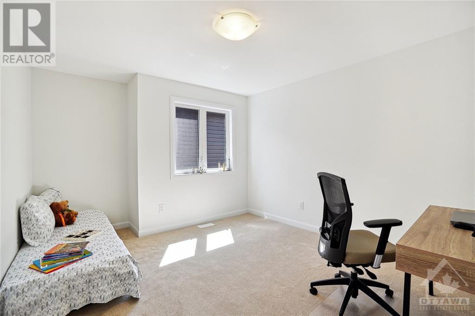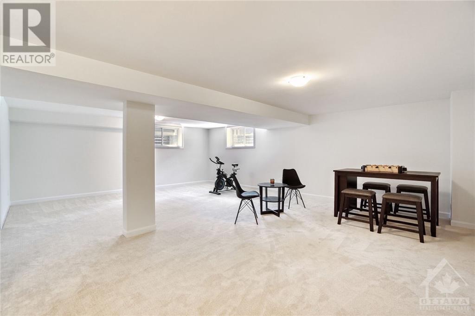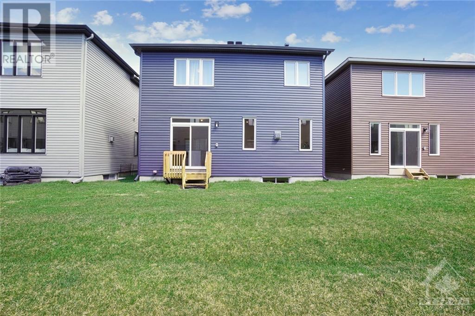921 LAKERIDGE DRIVE
Ottawa, Ontario K4A0L1
$1,050,000
| Bathroom Total | 4 |
| Bedrooms Total | 4 |
| Half Bathrooms Total | 1 |
| Year Built | 2023 |
| Cooling Type | Central air conditioning |
| Flooring Type | Wall-to-wall carpet, Hardwood, Ceramic |
| Heating Type | Forced air |
| Heating Fuel | Natural gas |
| Stories Total | 2 |
| 3pc Bathroom | Second level | 12'1" x 5'7" |
| Laundry room | Second level | 5'8" x 10'0" |
| Bedroom | Second level | 11'6" x 14'0" |
| Bedroom | Second level | 10'6" x 13'0" |
| Bedroom | Second level | 11'3" x 11'4" |
| Primary Bedroom | Second level | 15'1" x 12'10" |
| Other | Second level | 11'4" x 6'0" |
| 5pc Bathroom | Second level | 11'3" x 9'5" |
| Storage | Basement | 9'6" x 13'1" |
| 3pc Bathroom | Basement | 5'1" x 8'10" |
| Utility room | Basement | 11'5" x 8'10" |
| Family room | Basement | 26'9" x 19'9" |
| Foyer | Main level | 7'8" x 12'1" |
| Partial bathroom | Main level | 8'5" x 3'10" |
| Dining room | Main level | 13'4" x 14'10" |
| Living room | Main level | 13'2" x 10'3" |
| Kitchen | Main level | 14'1" x 16'2" |
YOU MAY ALSO BE INTERESTED IN…
Previous
Next


