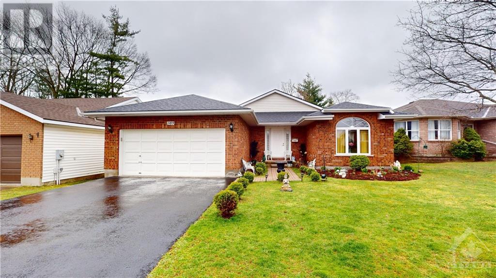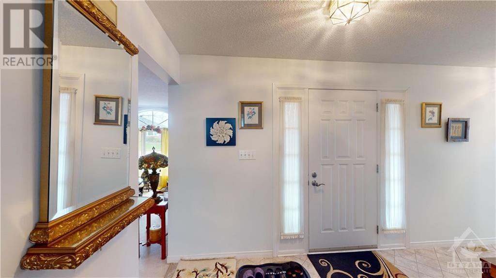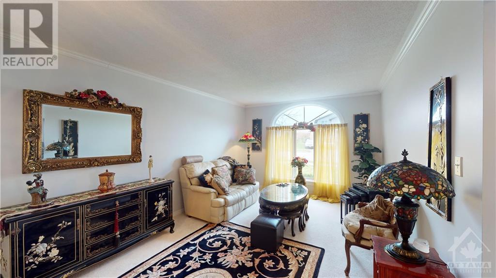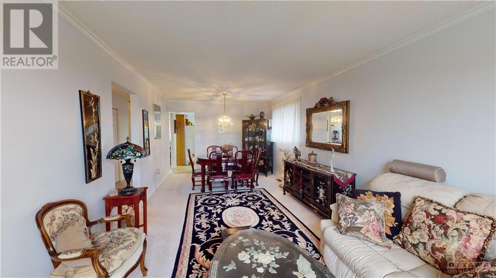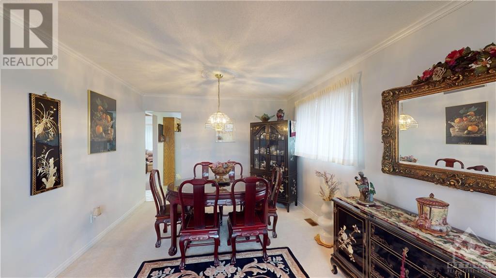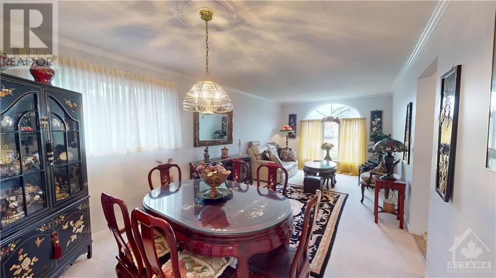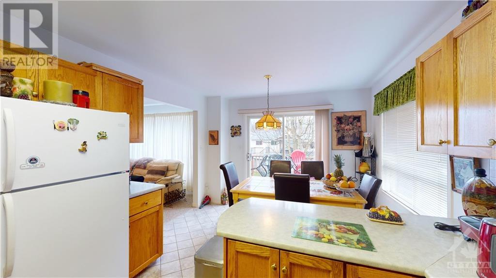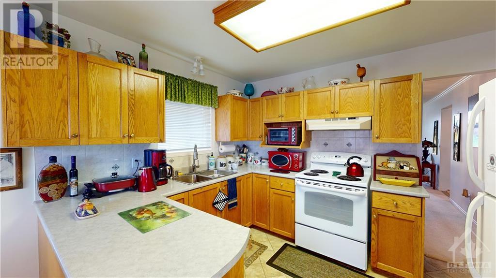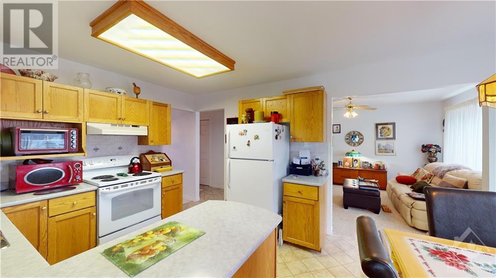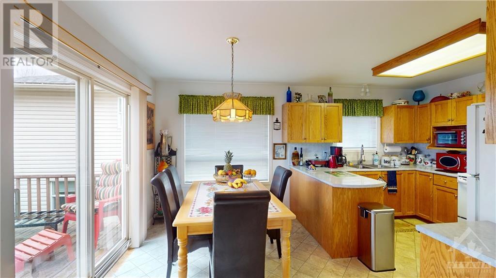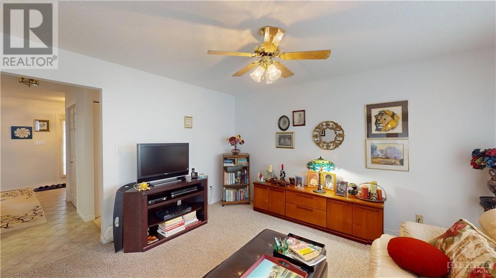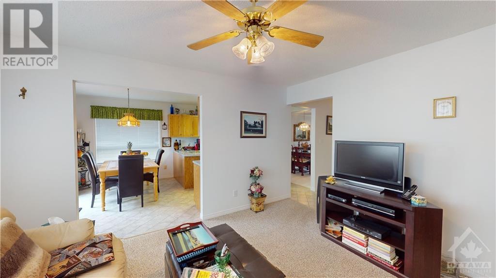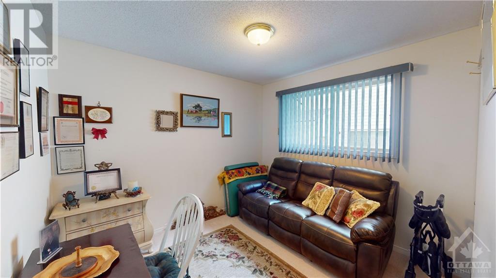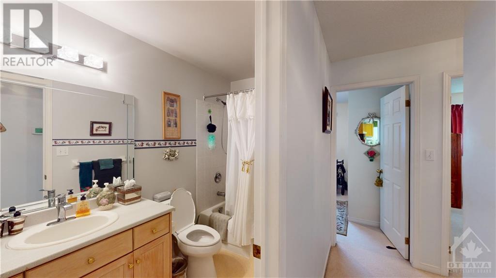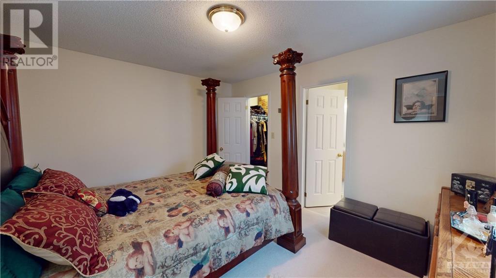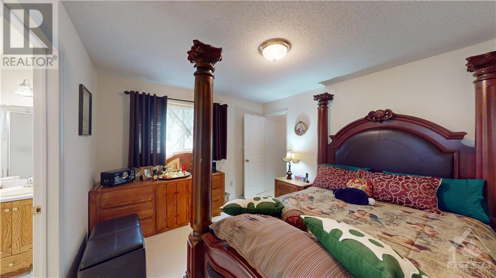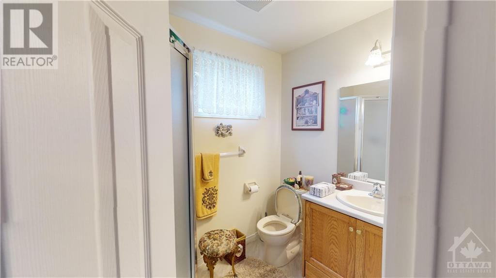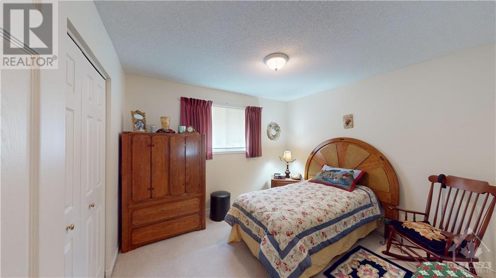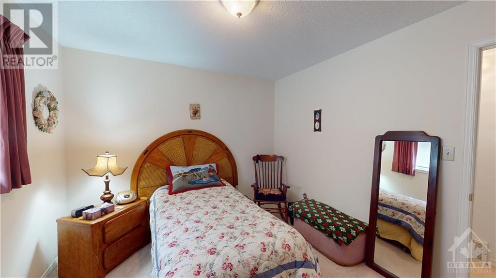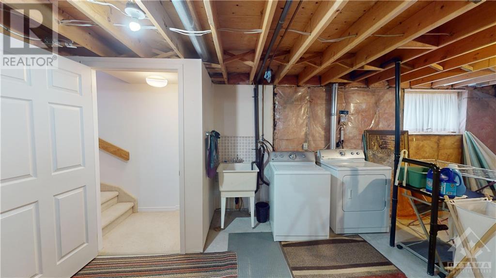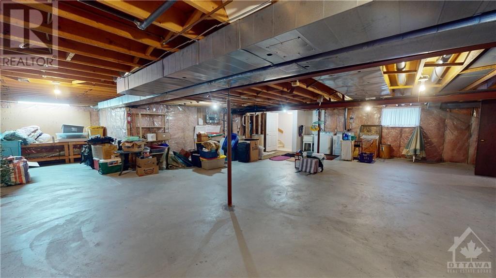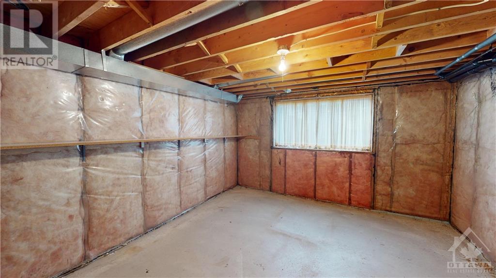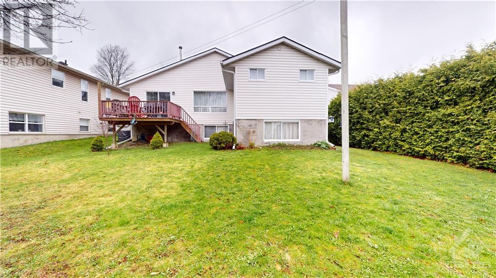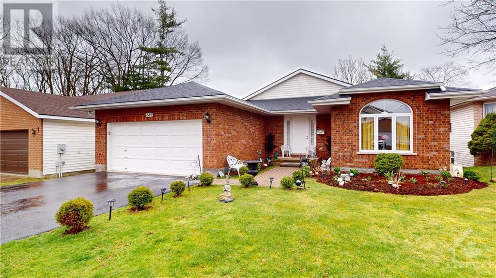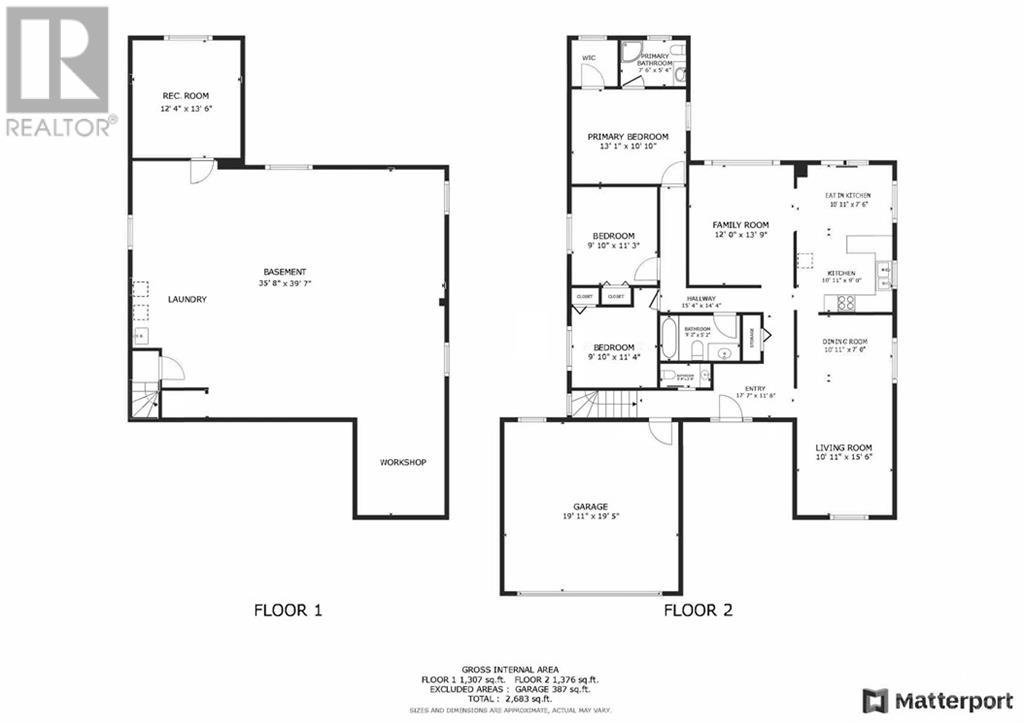389 BROCK STREET
Brockville, Ontario K6V6E8
$499,900
| Bathroom Total | 3 |
| Bedrooms Total | 3 |
| Half Bathrooms Total | 1 |
| Year Built | 1993 |
| Cooling Type | Central air conditioning |
| Flooring Type | Wall-to-wall carpet, Tile |
| Heating Type | Forced air |
| Heating Fuel | Natural gas |
| Stories Total | 1 |
| Other | Basement | 12'4" x 13'6" |
| Other | Basement | 35'8" x 39'7" |
| Foyer | Main level | 17'7" x 11'8" |
| Living room | Main level | 10'11" x 15'6" |
| Dining room | Main level | 10'11" x 7'0" |
| Kitchen | Main level | 10'11" x 9'0" |
| Eating area | Main level | 10'11" x 7'6" |
| Family room | Main level | 12'0" x 13'9" |
| 4pc Bathroom | Main level | 9'2" x 5'2" |
| 2pc Bathroom | Main level | 5'9" x 2'9" |
| Primary Bedroom | Main level | 13'1" x 10'10" |
| 3pc Ensuite bath | Main level | 7'6" x 5'4" |
| Bedroom | Main level | 9'10" x 11'3" |
| Bedroom | Main level | 9'10" x 11'4" |
YOU MAY ALSO BE INTERESTED IN…
Previous
Next


