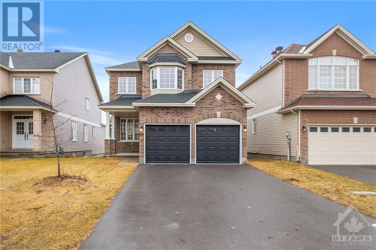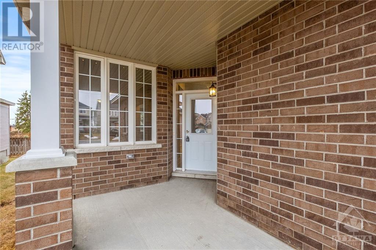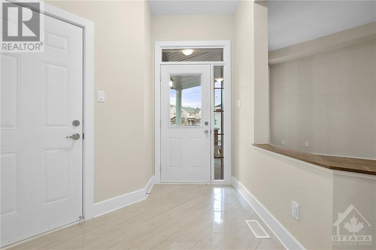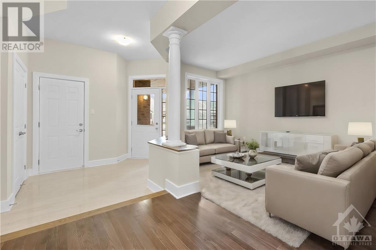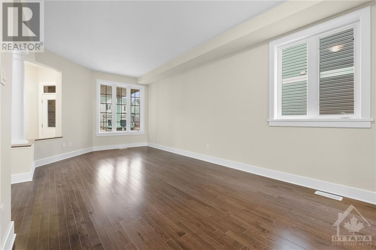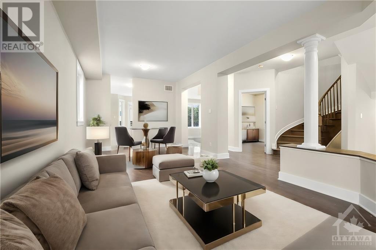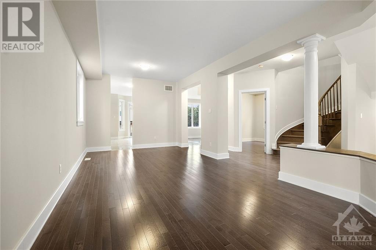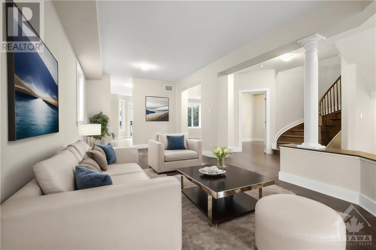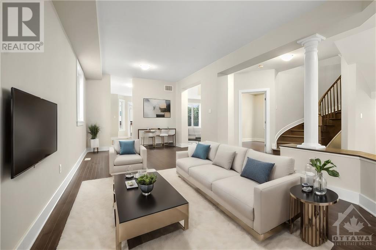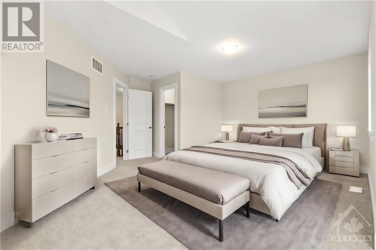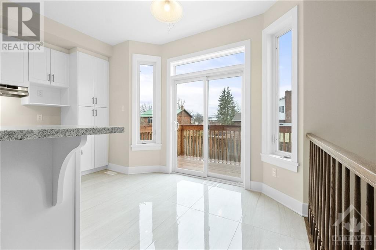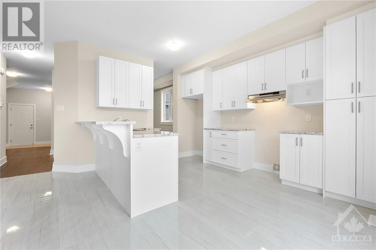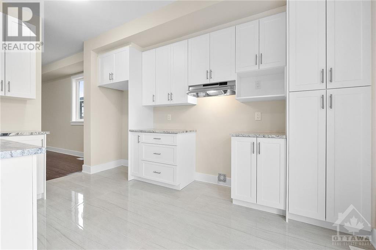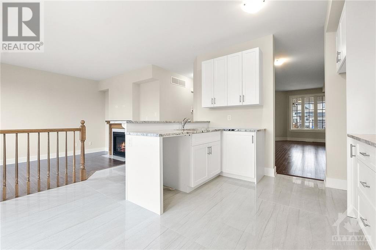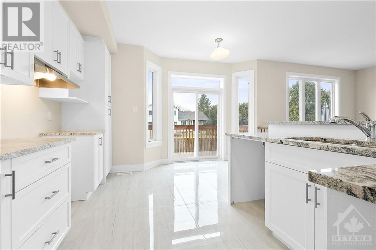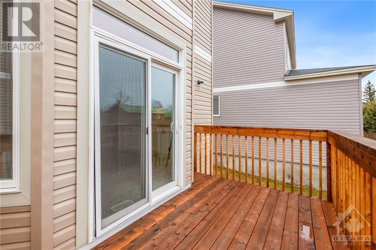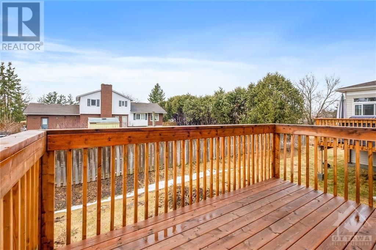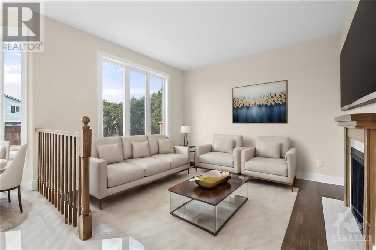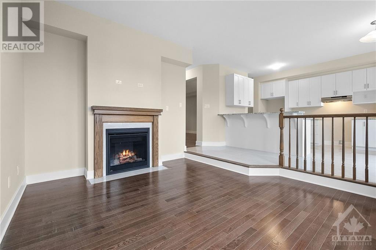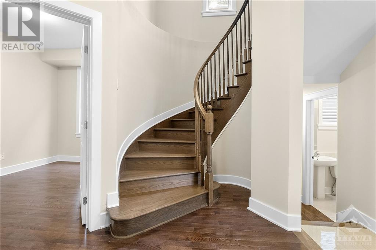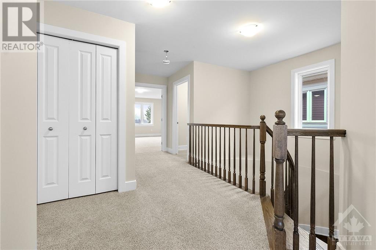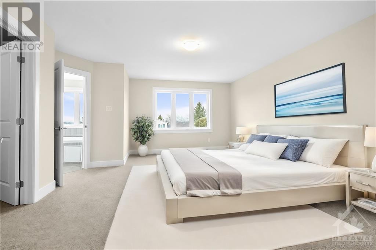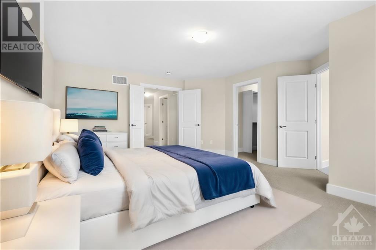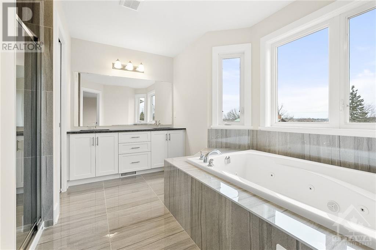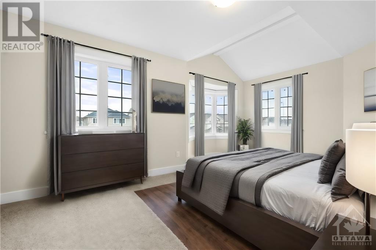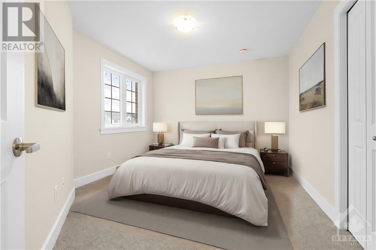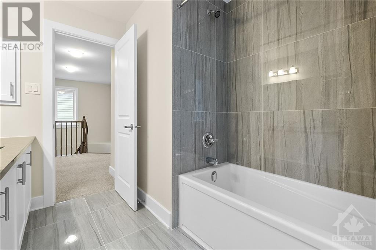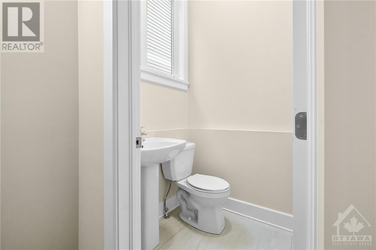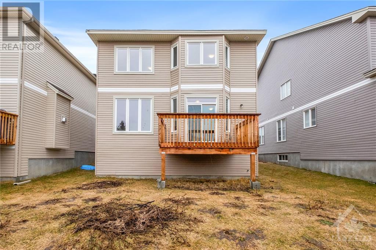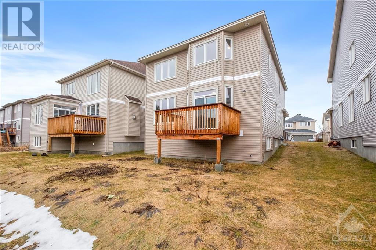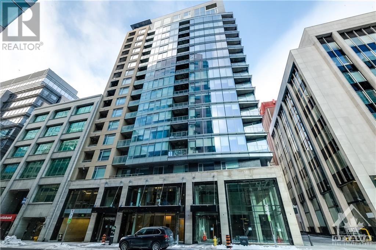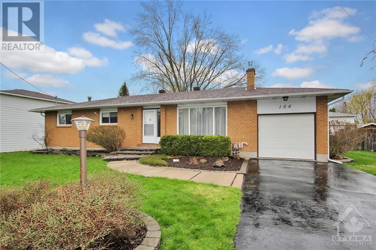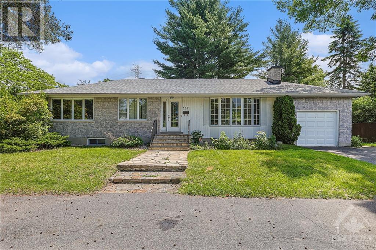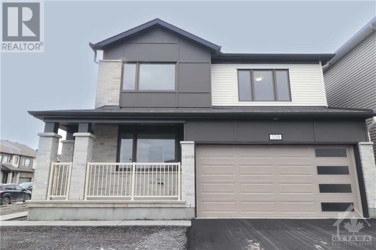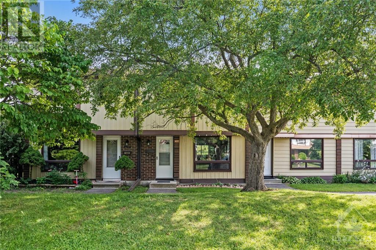177 BERT HALL STREET
Arnprior, Ontario K7S0H1
$749,000
| Bathroom Total | 3 |
| Bedrooms Total | 4 |
| Half Bathrooms Total | 1 |
| Year Built | 2022 |
| Cooling Type | None |
| Flooring Type | Wall-to-wall carpet, Hardwood, Ceramic |
| Heating Type | Forced air |
| Heating Fuel | Natural gas |
| Stories Total | 2 |
| Primary Bedroom | Second level | 17'9" x 13'5" |
| 4pc Ensuite bath | Second level | 11'0" x 12'2" |
| Bedroom | Second level | 14'9" x 11'6" |
| Bedroom | Second level | 13'8" x 11'6" |
| Bedroom | Second level | 9'2" x 14'6" |
| Laundry room | Second level | 5'4" x 6'4" |
| 4pc Bathroom | Second level | 7'10" x 9'6" |
| Other | Second level | 4'8" x 12'2" |
| Foyer | Main level | 8'0" x 10'4" |
| Kitchen | Main level | 9'9" x 13'6" |
| Living room/Dining room | Main level | 23'5" x 11'8" |
YOU MAY ALSO BE INTERESTED IN…
Previous
Next


