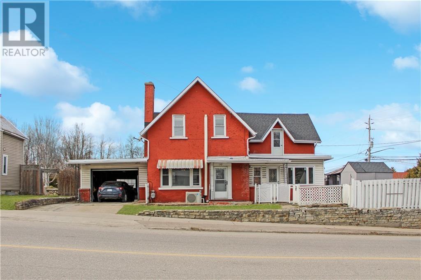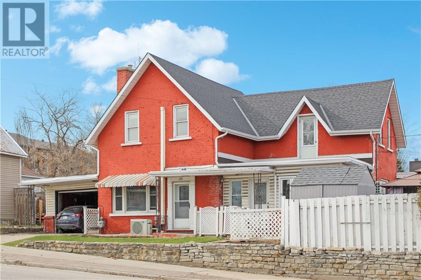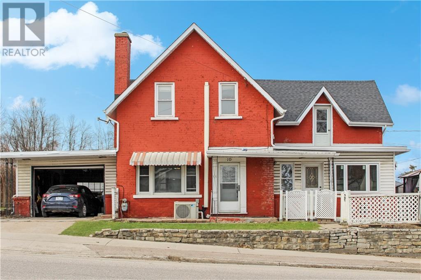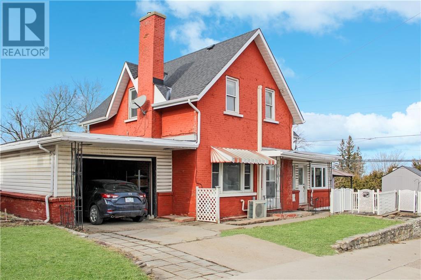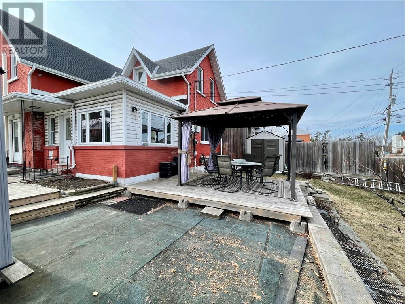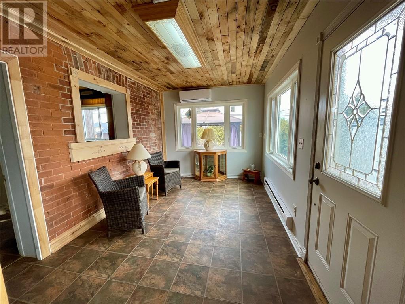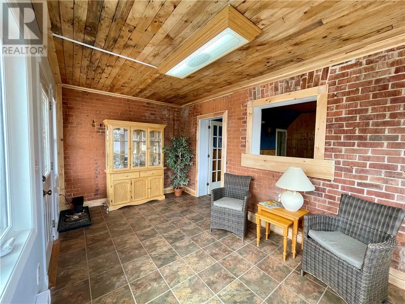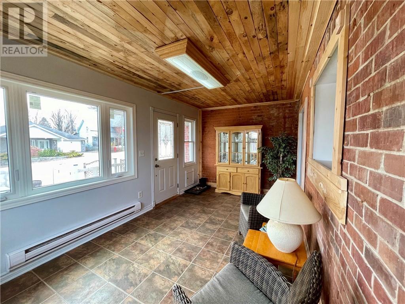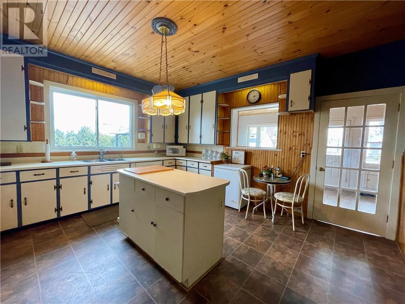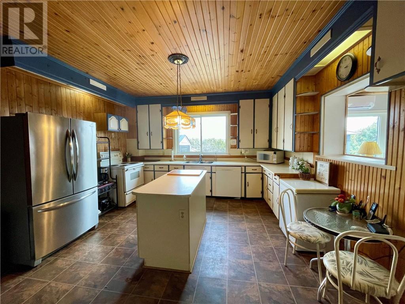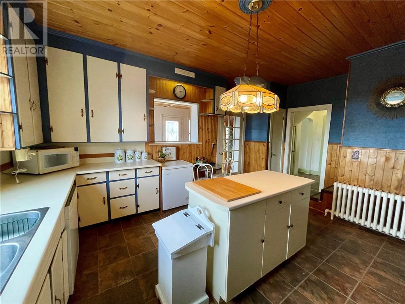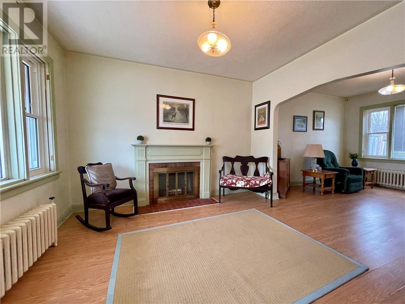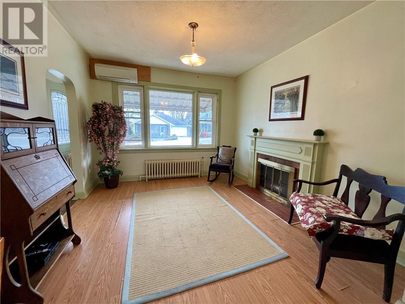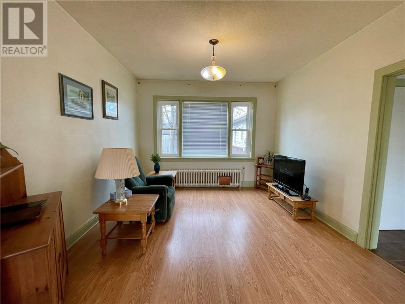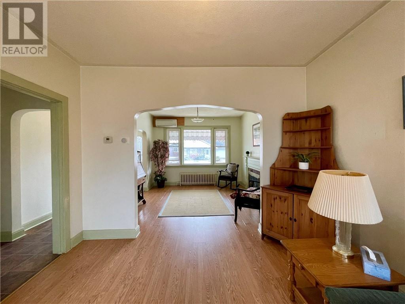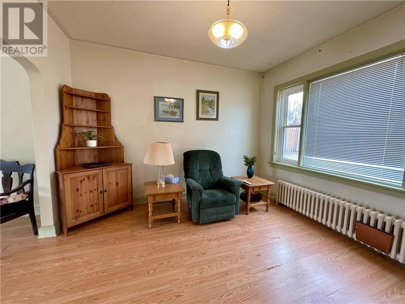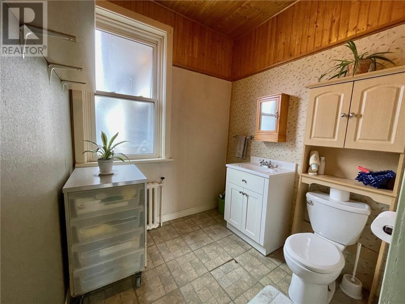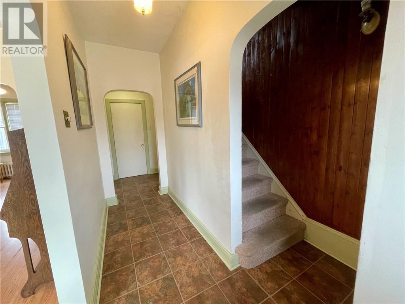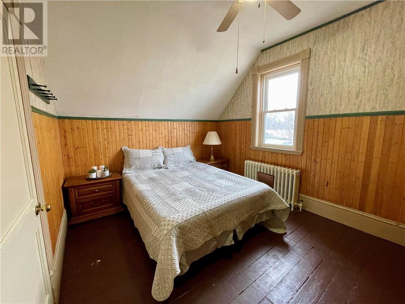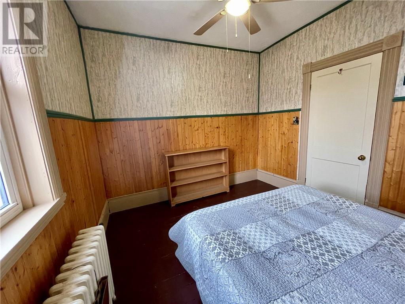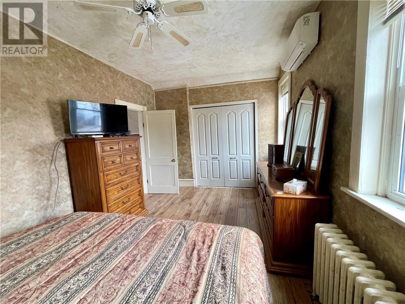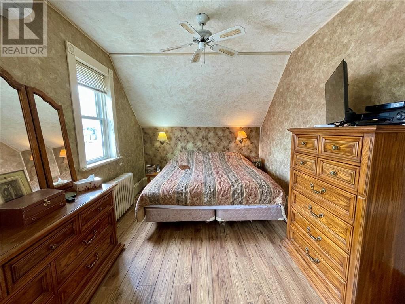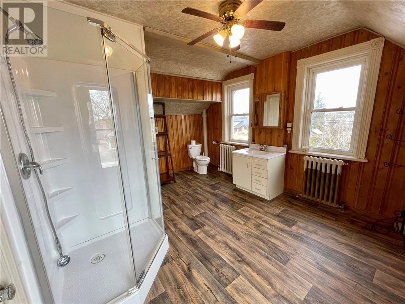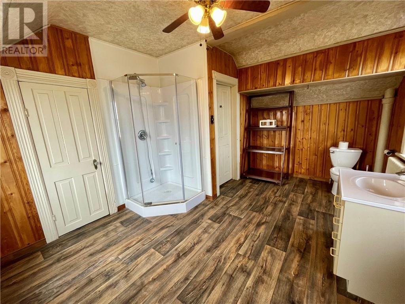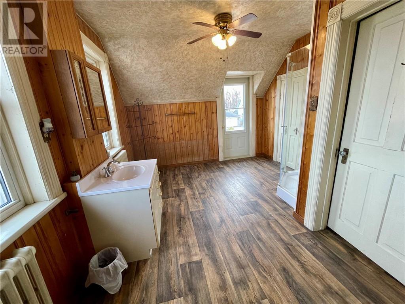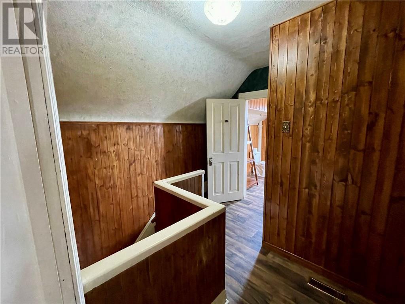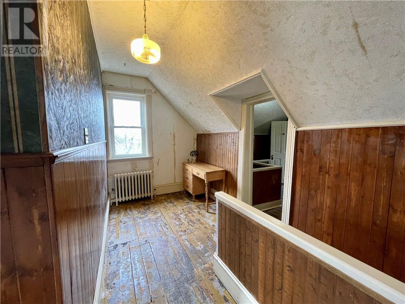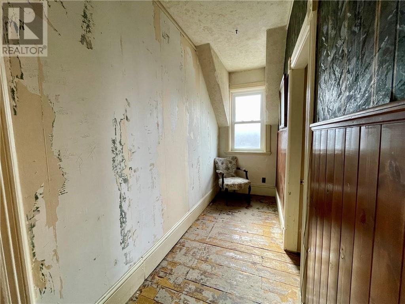10 MAIN STREET
Cobden, Ontario K0J1K0
$249,000
| Bathroom Total | 2 |
| Bedrooms Total | 2 |
| Half Bathrooms Total | 1 |
| Cooling Type | Heat Pump |
| Flooring Type | Mixed Flooring |
| Heating Type | Radiant heat |
| Heating Fuel | Natural gas |
| Primary Bedroom | Second level | 15’8” x 10’0” |
| Bedroom | Second level | 11’8” x 10’2” |
| 3pc Bathroom | Second level | 12’2” x 11’0” |
| Laundry room | Basement | Measurements not available |
| Storage | Basement | Measurements not available |
| Utility room | Basement | Measurements not available |
| Sunroom | Main level | 16’4” x 9’0” |
| Kitchen | Main level | 17’6” x 13’0” |
| Dining room | Main level | 12’0” x 11’0” |
| Living room | Main level | 12’0” x 11’0” |
| 2pc Bathroom | Main level | 6’1” x 6’1” |
YOU MAY ALSO BE INTERESTED IN…
Previous
Next


