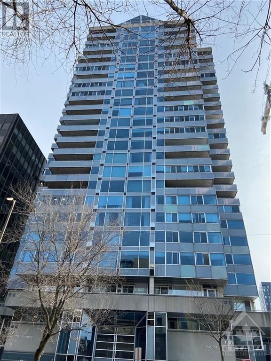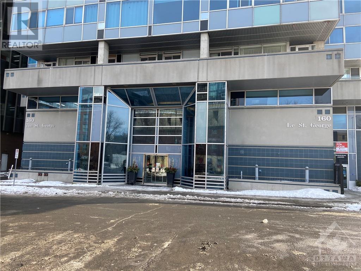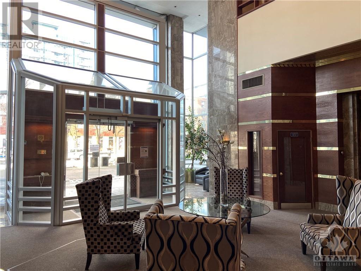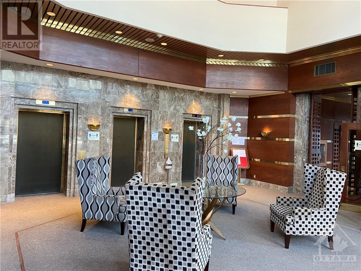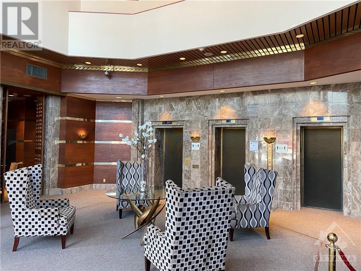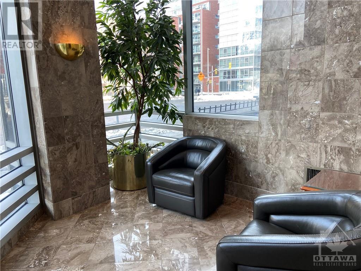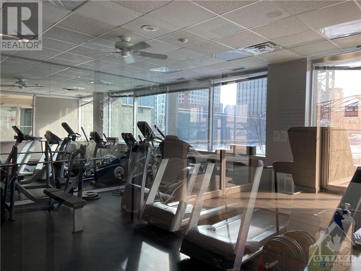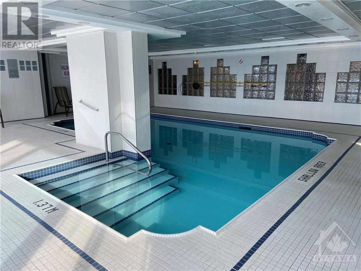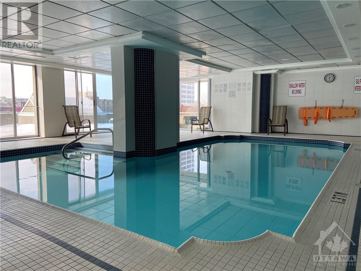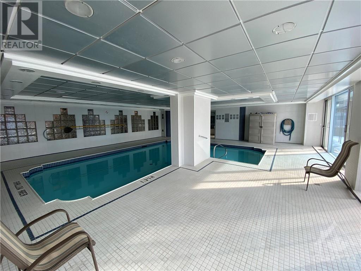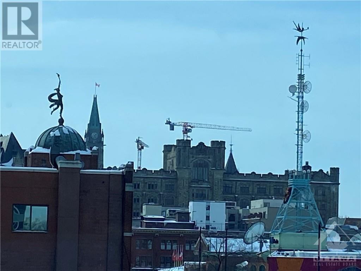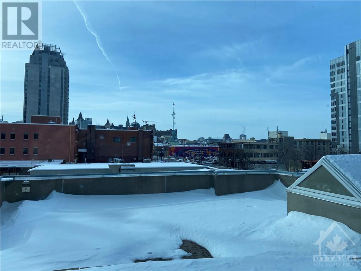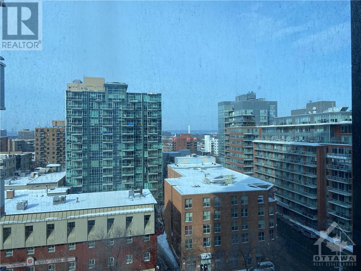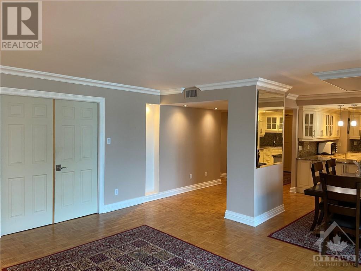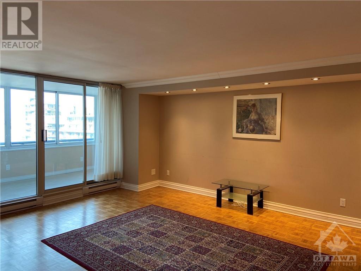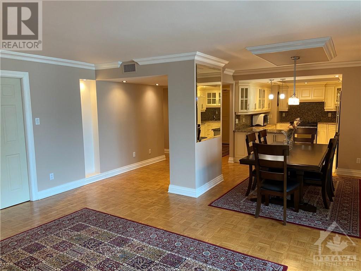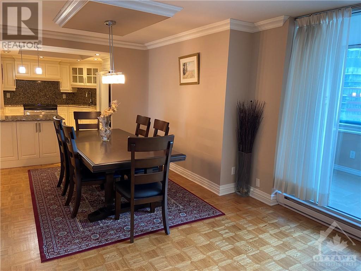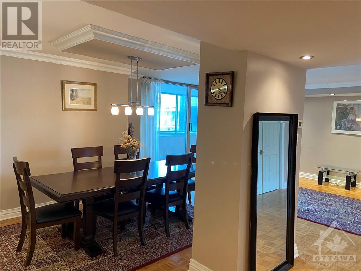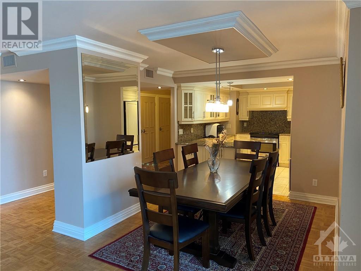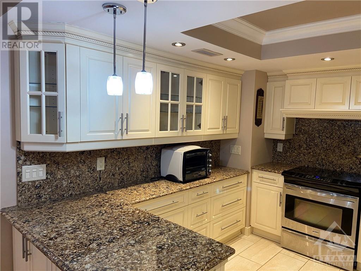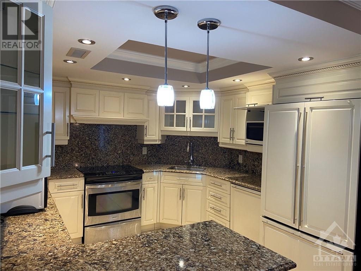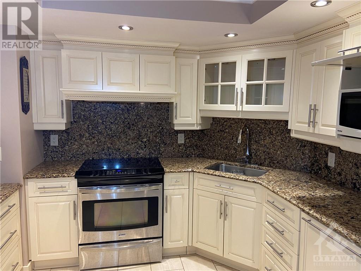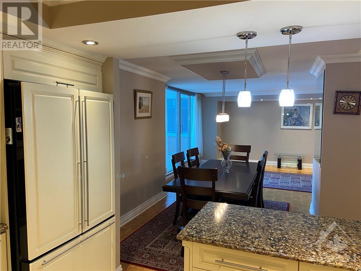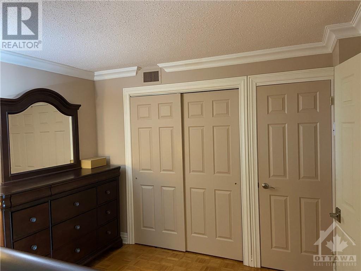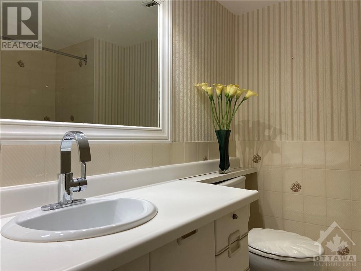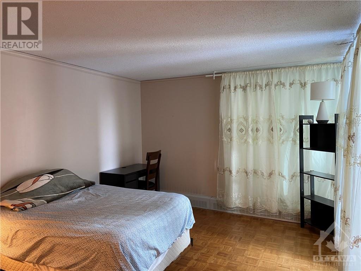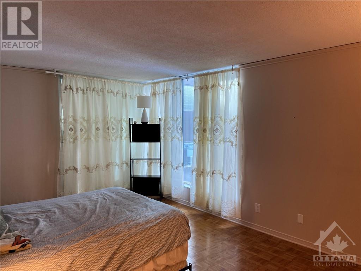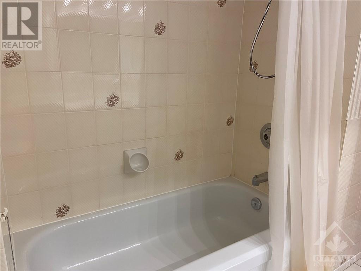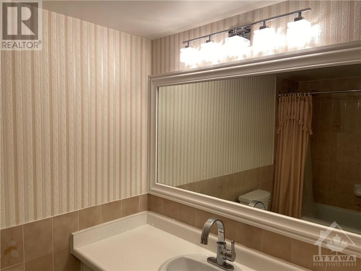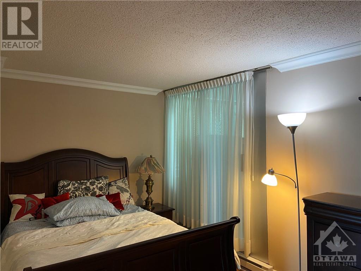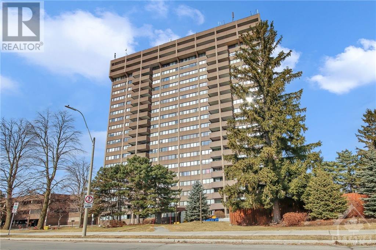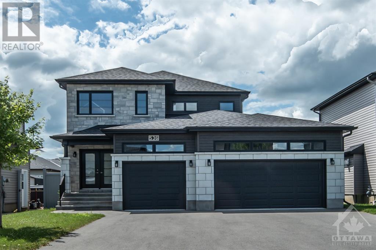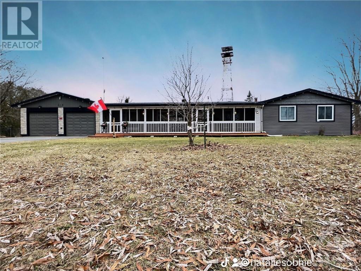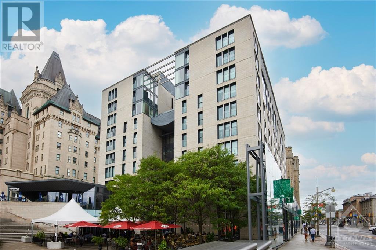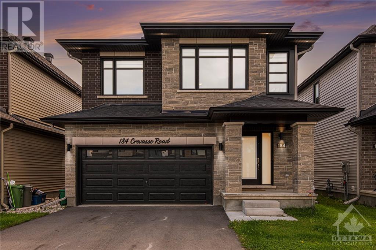160 GEORGE STREET UNIT#905
Ottawa, Ontario K1N9M2
$3,000
| Bathroom Total | 2 |
| Bedrooms Total | 2 |
| Half Bathrooms Total | 0 |
| Year Built | 1986 |
| Cooling Type | Central air conditioning |
| Flooring Type | Hardwood, Tile |
| Heating Type | Baseboard heaters |
| Heating Fuel | Electric |
| Stories Total | 1 |
| Dining room | Main level | 8'10" x 9'10" |
| Bedroom | Main level | 10'7" x 14'8" |
| 4pc Bathroom | Main level | 7'3" x 9'4" |
| Kitchen | Main level | 10'1" x 10'10" |
| 4pc Ensuite bath | Main level | 4'11" x 9'2" |
| Living room | Main level | 18'6" x 14'9" |
| Primary Bedroom | Main level | 11'9" x 18'9" |
| Laundry room | Main level | 8'7" x 5'1" |
| Other | Main level | 3'3" x 6'7" |
| Other | Main level | 5'6" x 14'2" |
| Other | Main level | 6'4" x 11'7" |
YOU MAY ALSO BE INTERESTED IN…
Previous
Next


