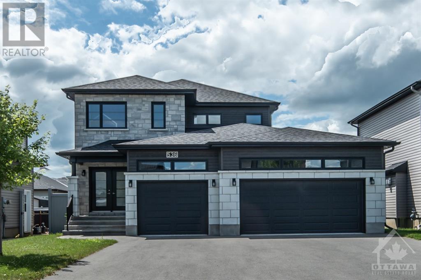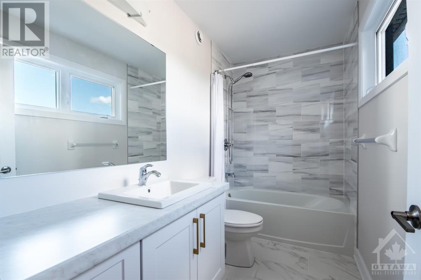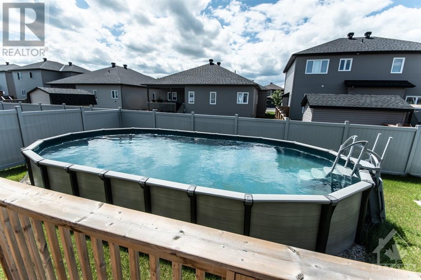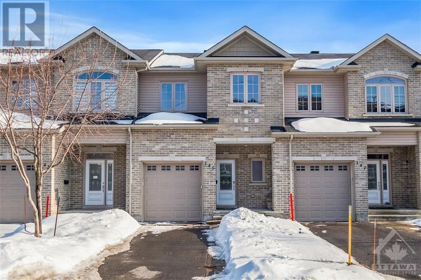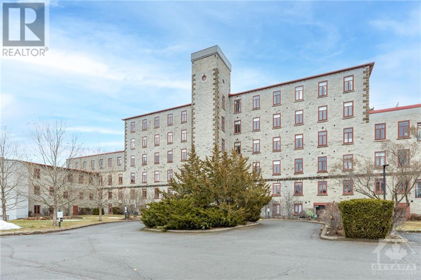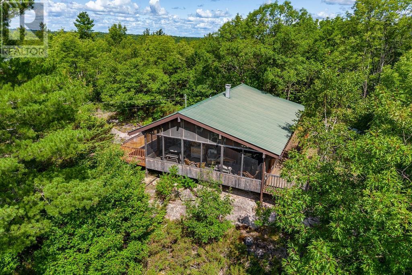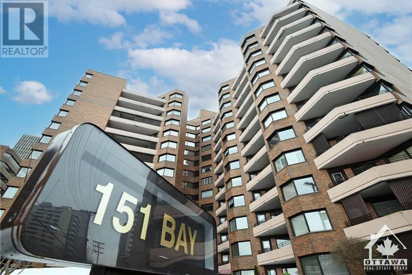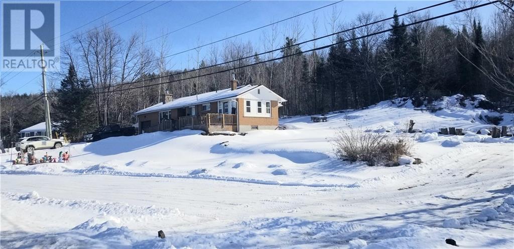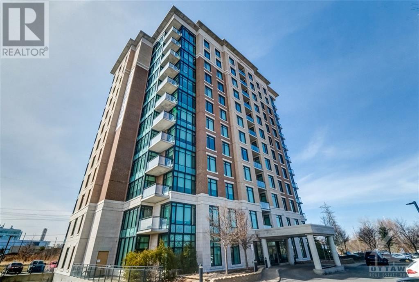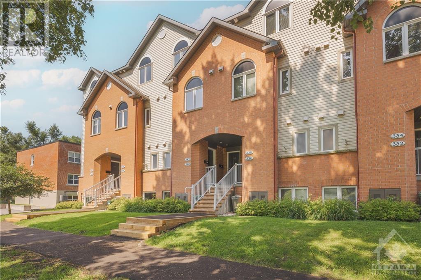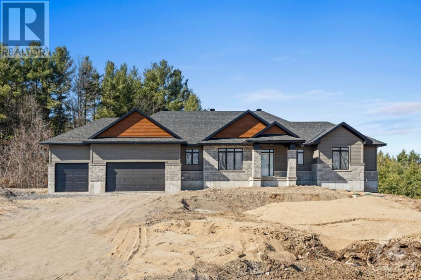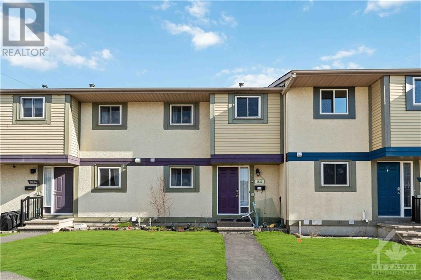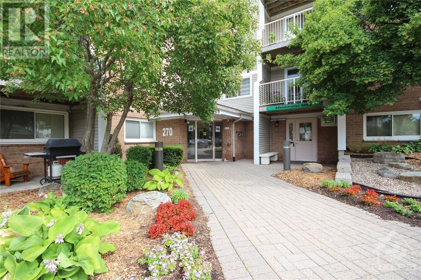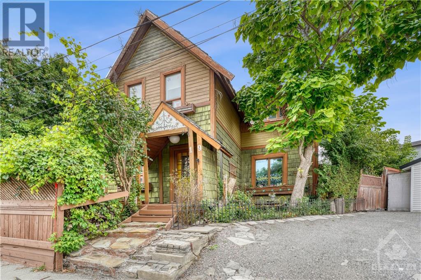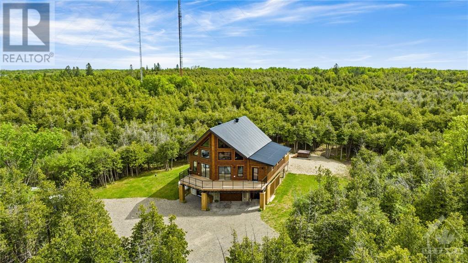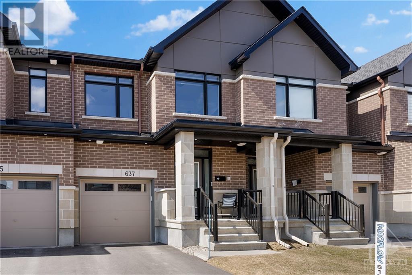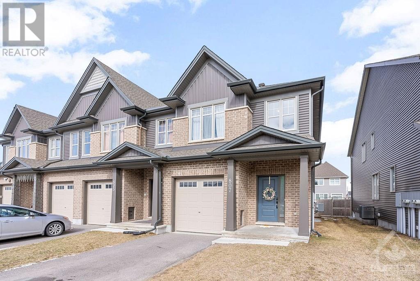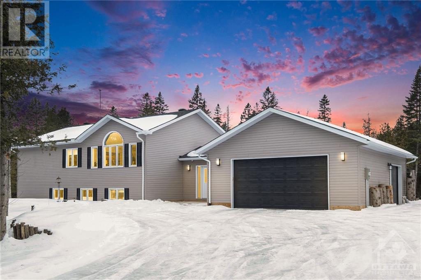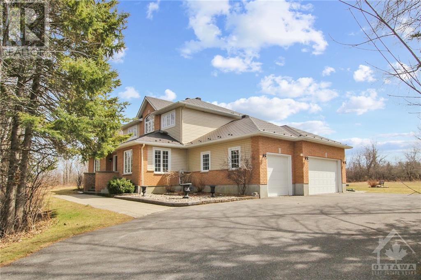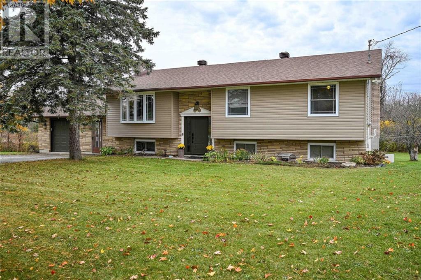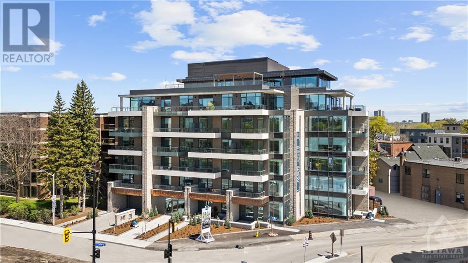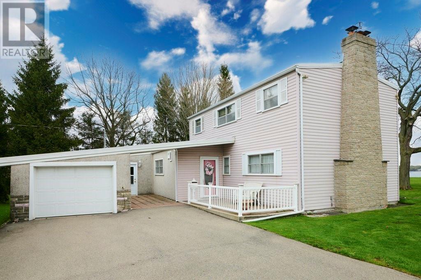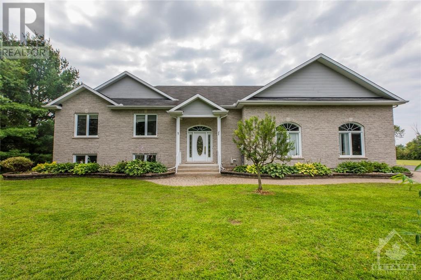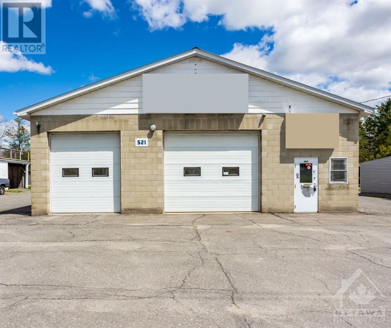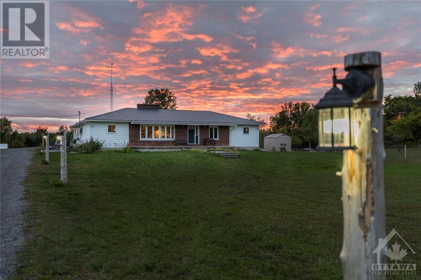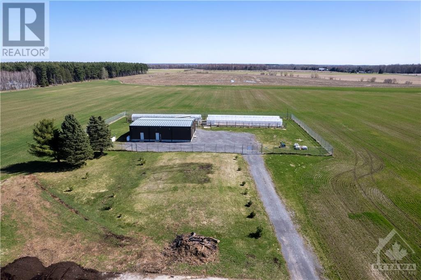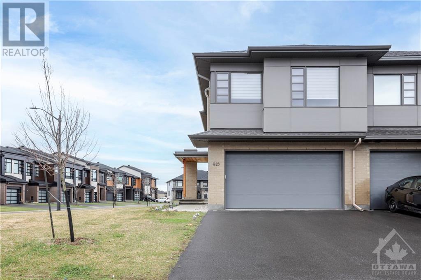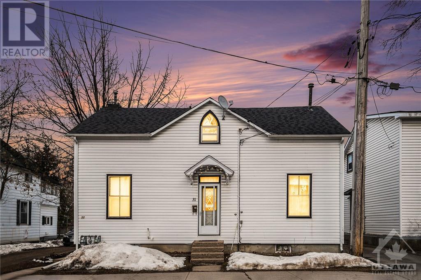536 MARSEILLE STREET
Embrun, Ontario K0A1W0
$899,900
| Bathroom Total | 4 |
| Bedrooms Total | 4 |
| Half Bathrooms Total | 1 |
| Year Built | 2021 |
| Cooling Type | Central air conditioning |
| Flooring Type | Hardwood, Laminate, Ceramic |
| Heating Type | Forced air |
| Heating Fuel | Natural gas |
| Stories Total | 2 |
| Bedroom | Second level | 12'6" x 12'9" |
| Primary Bedroom | Second level | 16'2" x 16'9" |
| 4pc Ensuite bath | Second level | 8'9" x 15'11" |
| Bedroom | Second level | 16'6" x 9'11" |
| 4pc Bathroom | Second level | 4'10" x 9'6" |
| Family room | Basement | 28'0" x 17'5" |
| Bedroom | Basement | 25'2" x 11'7" |
| Storage | Basement | 13'10" x 15'11" |
| 3pc Bathroom | Basement | 7'10" x 5'1" |
| Kitchen | Main level | 23'2" x 16'2" |
| Living room | Main level | 16'3" x 15'1" |
| 2pc Bathroom | Main level | 2'11" x 7'5" |
| Laundry room | Main level | 7'3" x 10'11" |
YOU MAY ALSO BE INTERESTED IN…
Previous
Next


