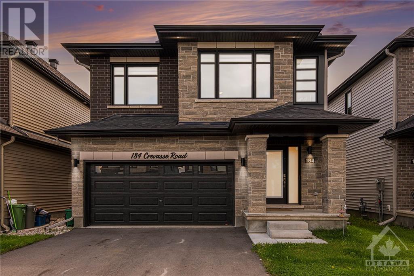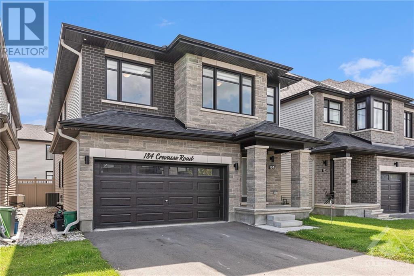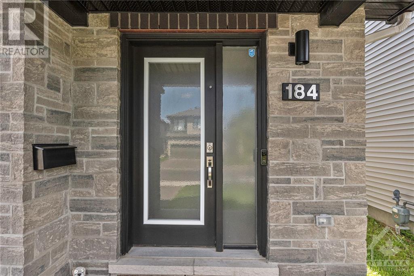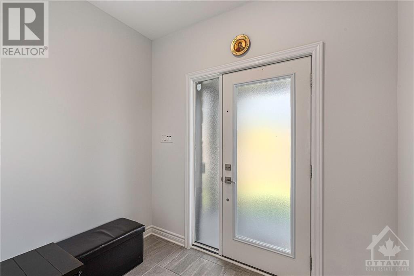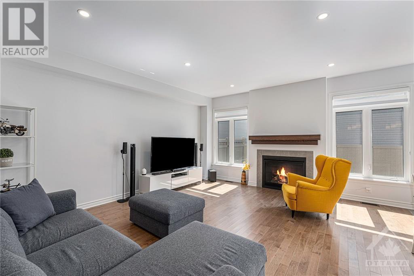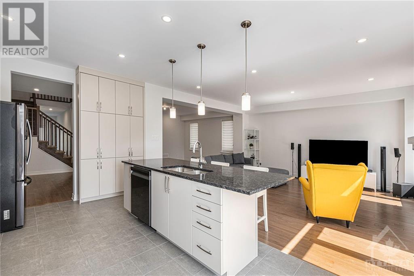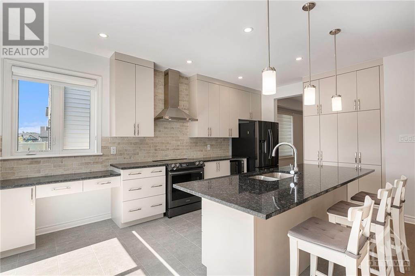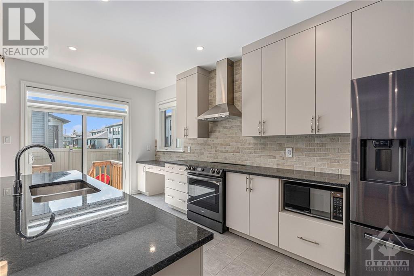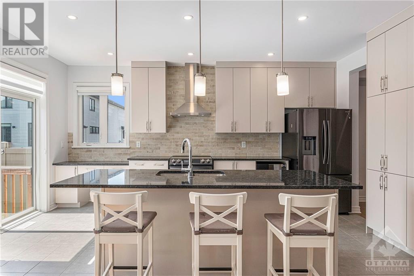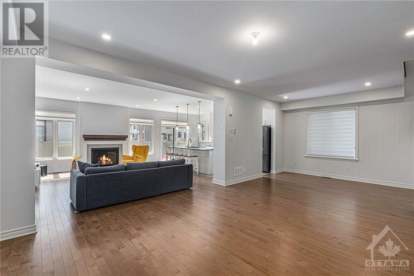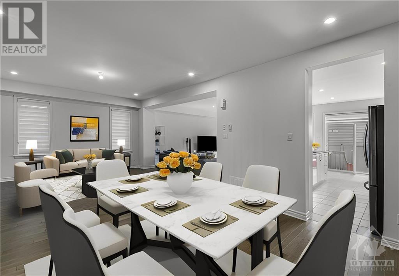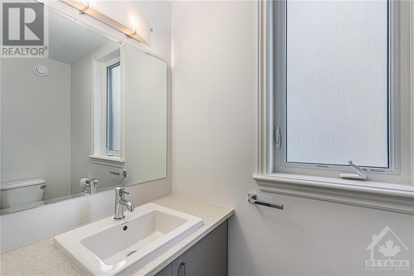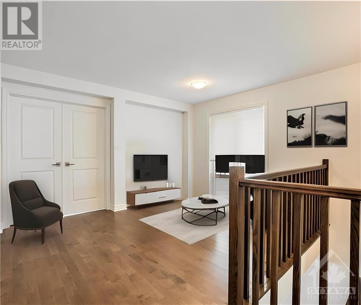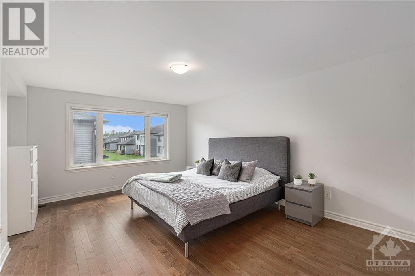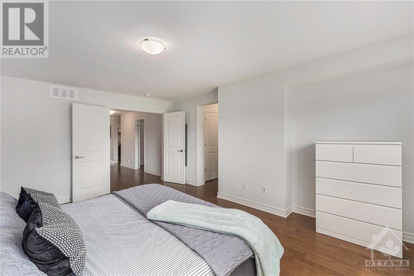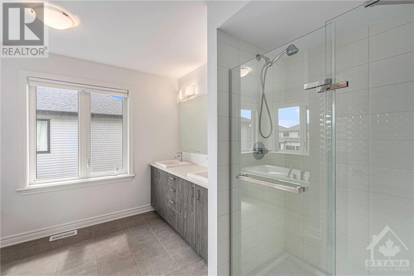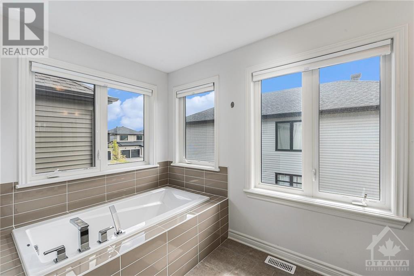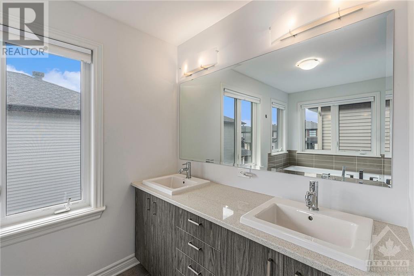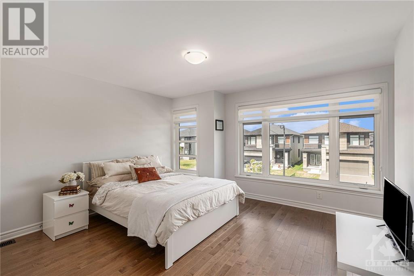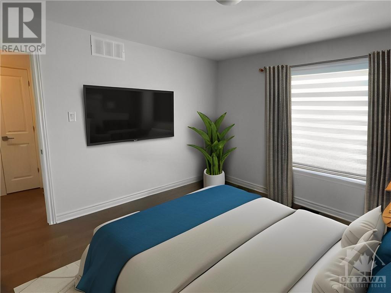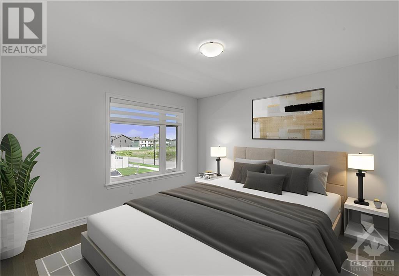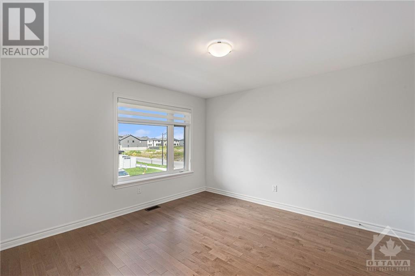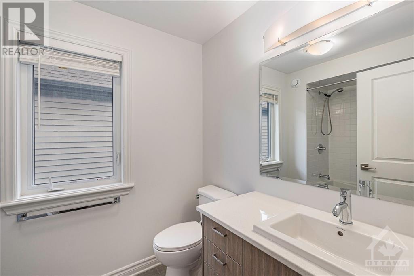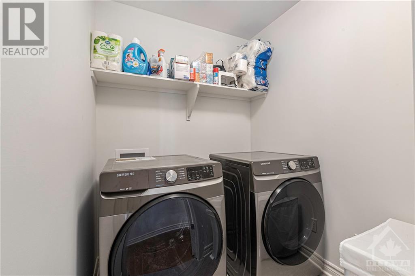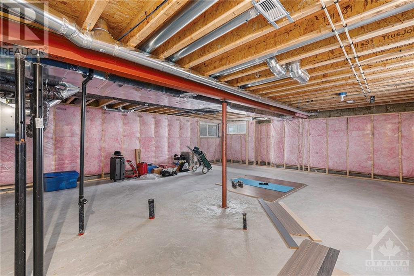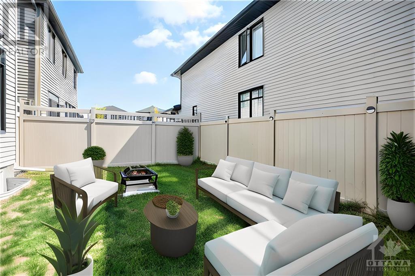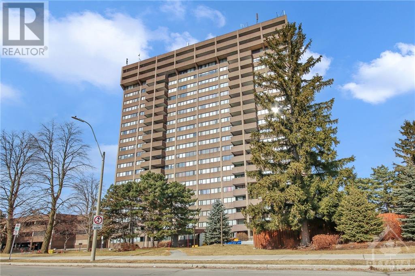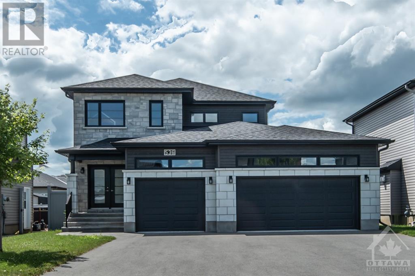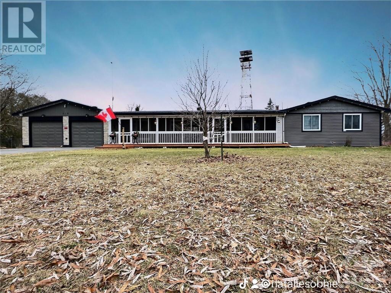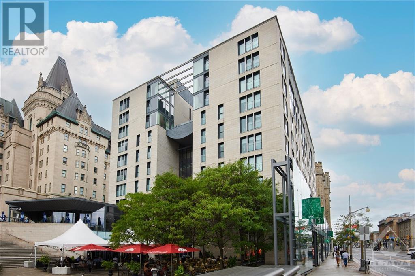184 CREVASSE ROAD S
Ottawa, Ontario K1W0R5
$1,050,000
| Bathroom Total | 3 |
| Bedrooms Total | 4 |
| Half Bathrooms Total | 1 |
| Year Built | 2021 |
| Cooling Type | Central air conditioning |
| Flooring Type | Hardwood, Ceramic |
| Heating Type | Forced air |
| Heating Fuel | Natural gas |
| Stories Total | 2 |
| Primary Bedroom | Second level | 17'6" x 14'9" |
| Bedroom | Second level | 11'1" x 11'6" |
| Bedroom | Second level | 14'1" x 11'9" |
| Bedroom | Second level | 12'3" x 11'2" |
| Sitting room | Second level | 13'3" x 11'2" |
| Laundry room | Second level | 5'9" x 5'7" |
| Family room | Main level | 17'1" x 15'2" |
| Kitchen | Main level | 17'7" x 10'1" |
| Dining room | Main level | 25'6" x 15'5" |
YOU MAY ALSO BE INTERESTED IN…
Previous
Next


