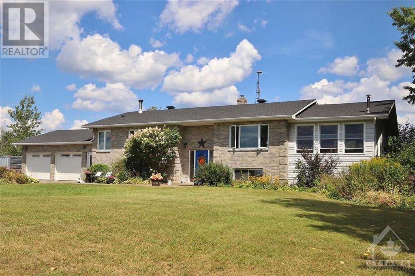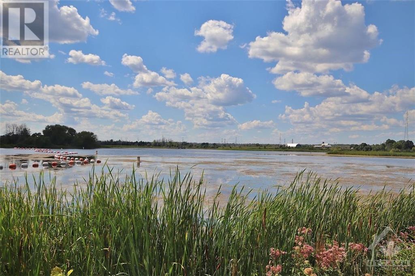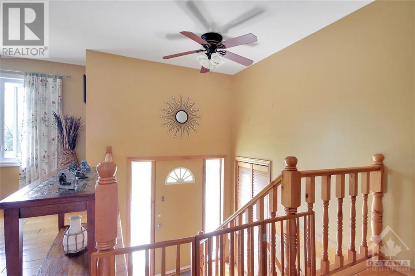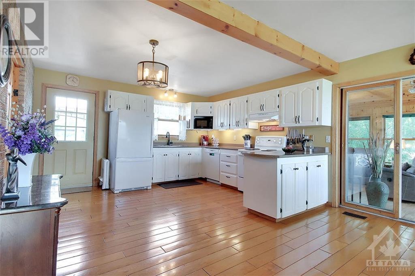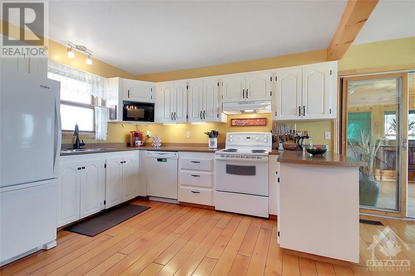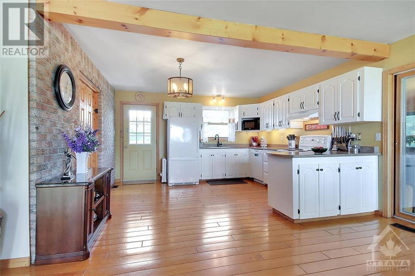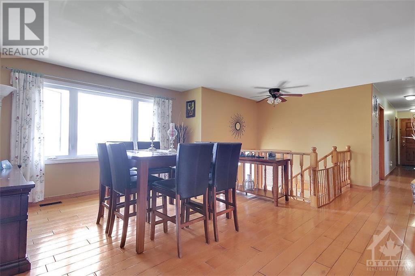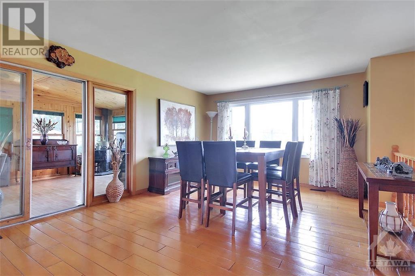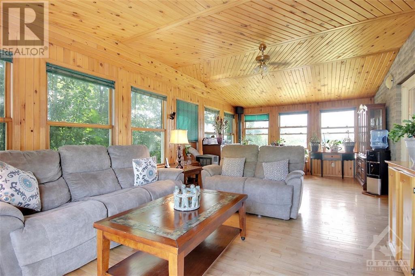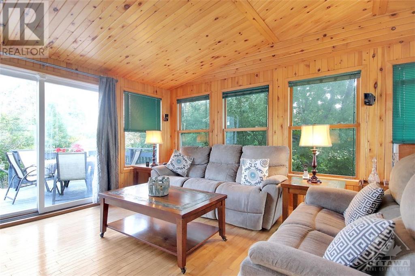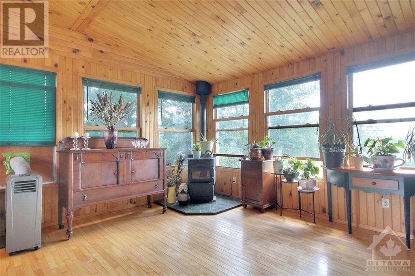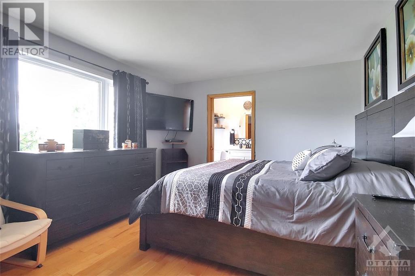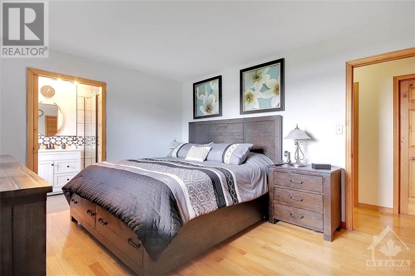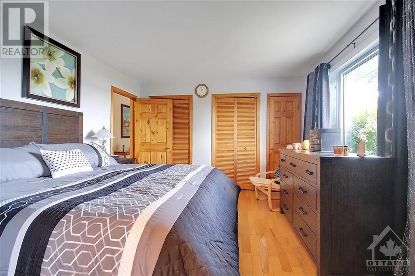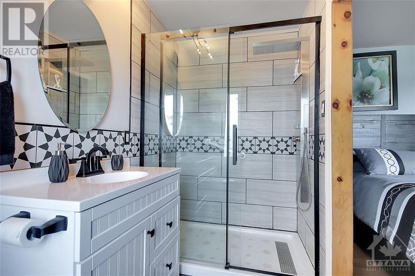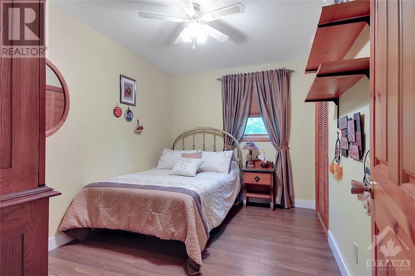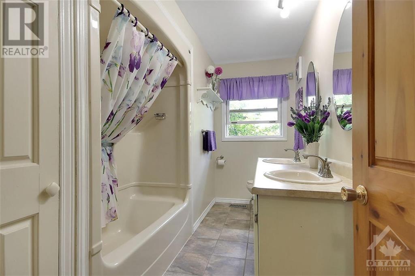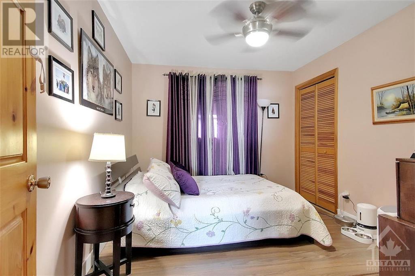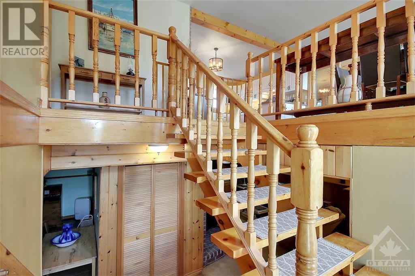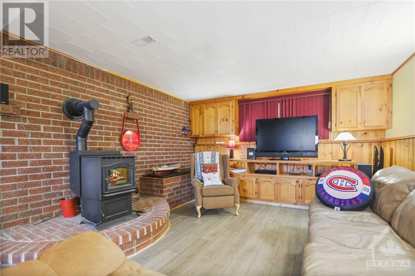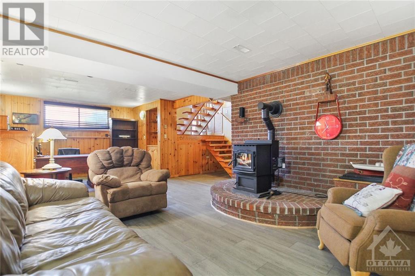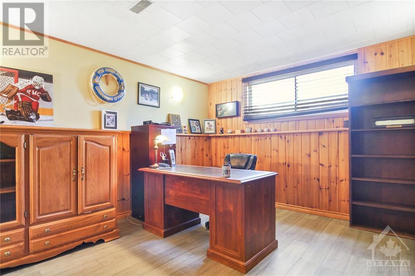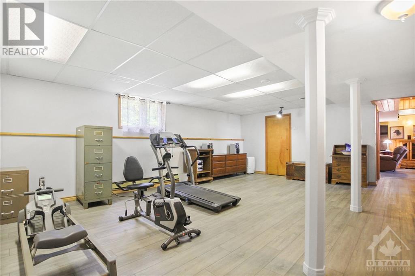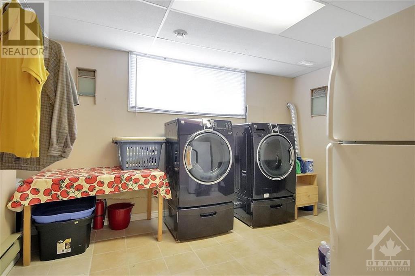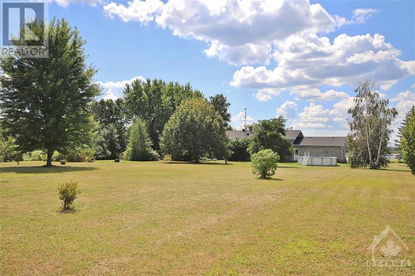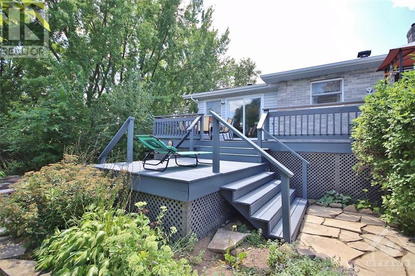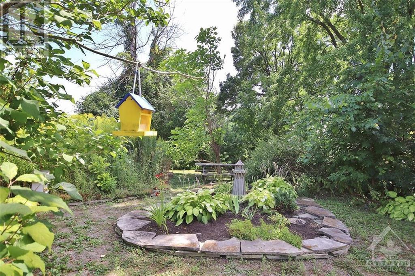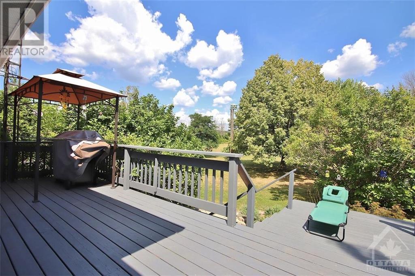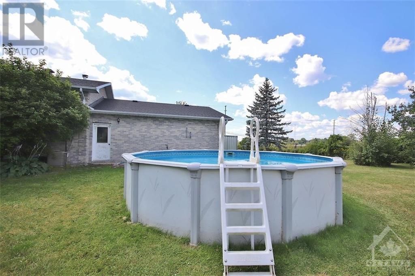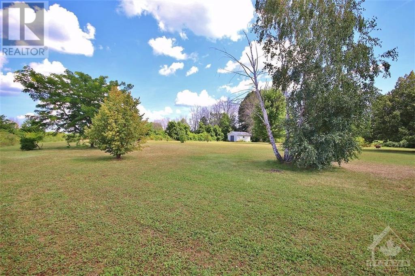3032 HWY 43 HIGHWAY
Montague, Ontario K7A5B8
$599,900
| Bathroom Total | 2 |
| Bedrooms Total | 3 |
| Half Bathrooms Total | 0 |
| Year Built | 1986 |
| Cooling Type | Central air conditioning |
| Flooring Type | Hardwood, Laminate, Vinyl |
| Heating Type | Forced air |
| Heating Fuel | Oil |
| Stories Total | 1 |
| Family room | Lower level | 28'0" x 13'5" |
| Games room | Lower level | 23'0" x 16'9" |
| Laundry room | Lower level | 12'9" x 10'3" |
| Living room | Main level | 25'0" x 13'6" |
| Dining room | Main level | 16'0" x 13'6" |
| Kitchen | Main level | 13'6" x 12'0" |
| Primary Bedroom | Main level | 14'4" x 12'0" |
| 3pc Ensuite bath | Main level | 9'9" x 5'0" |
| Bedroom | Main level | 12'0" x 10'0" |
| Bedroom | Main level | 12'0" x 8'8" |
| Full bathroom | Main level | 12'0" x 4'6" |
YOU MAY ALSO BE INTERESTED IN…
Previous
Next


