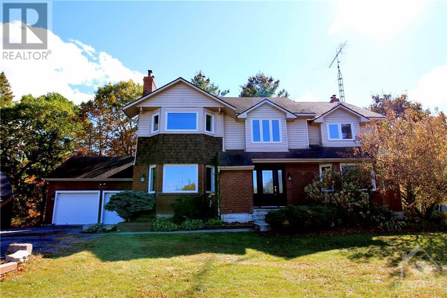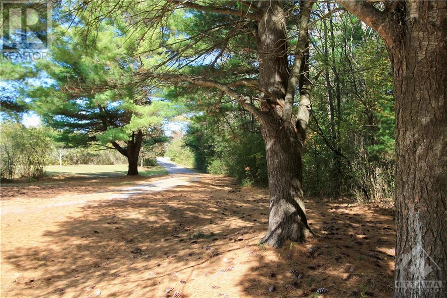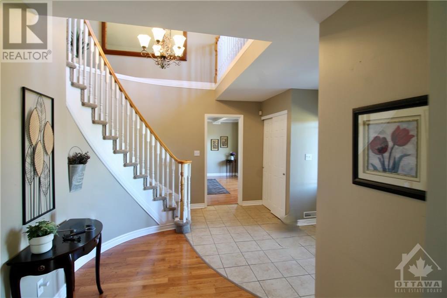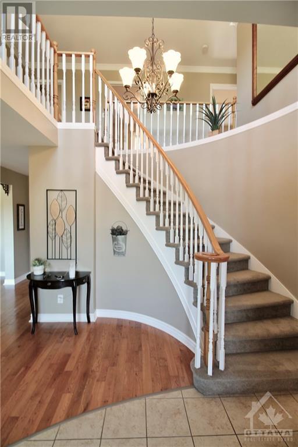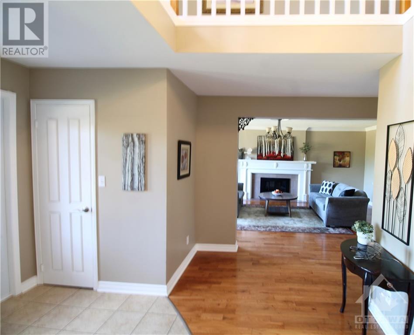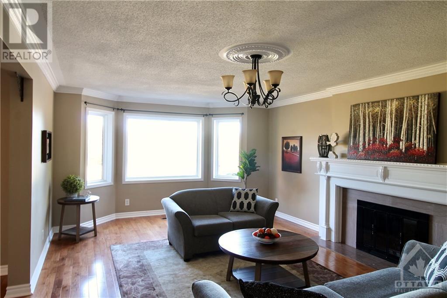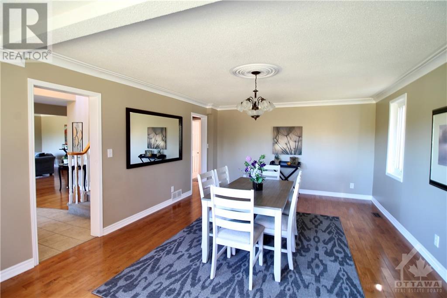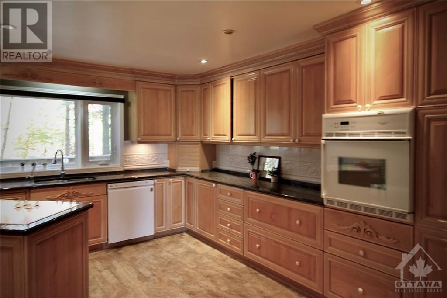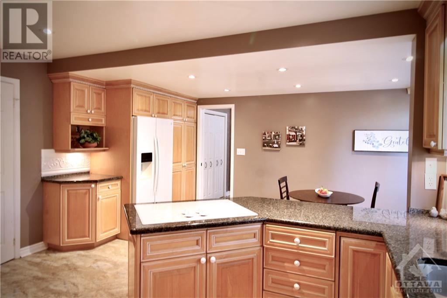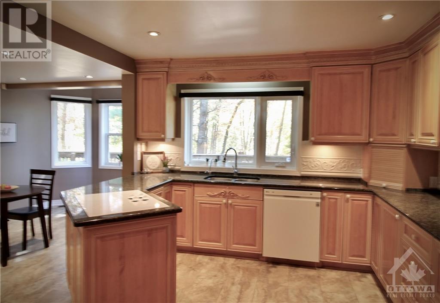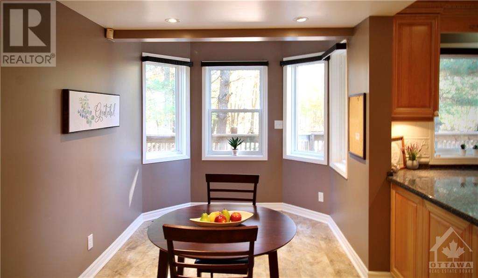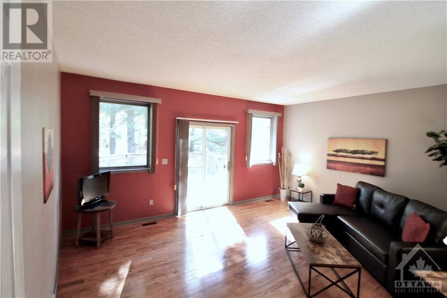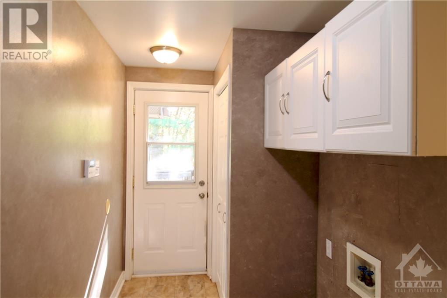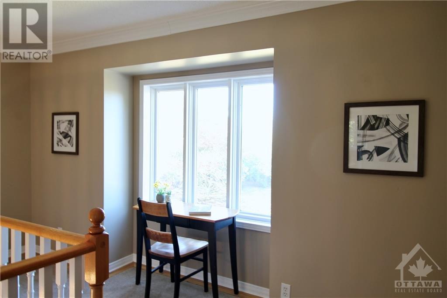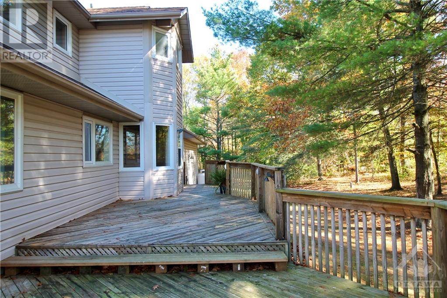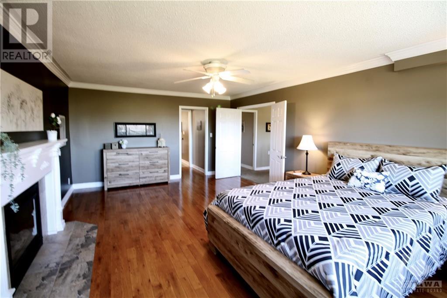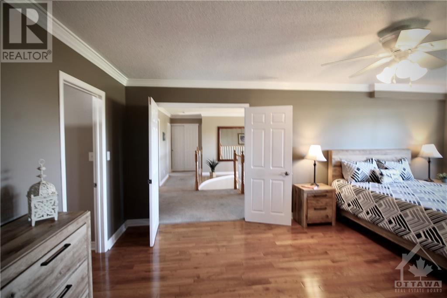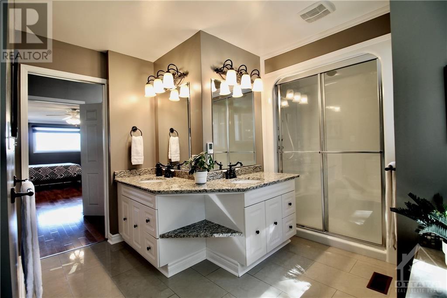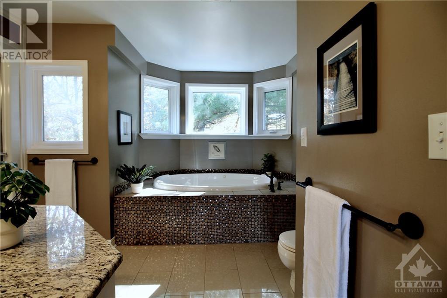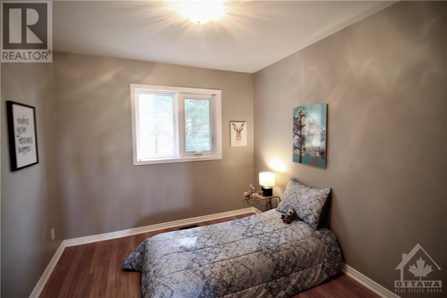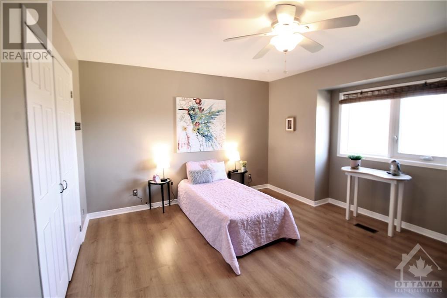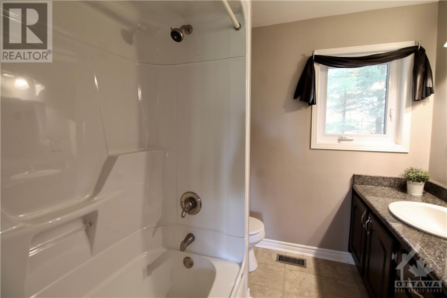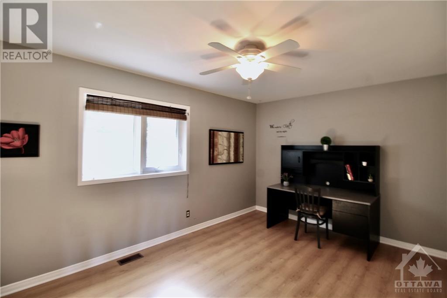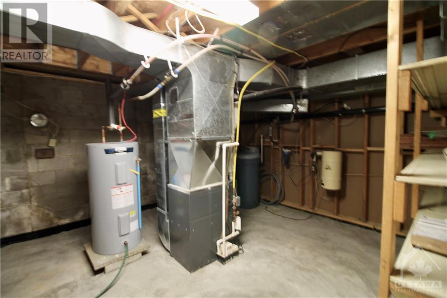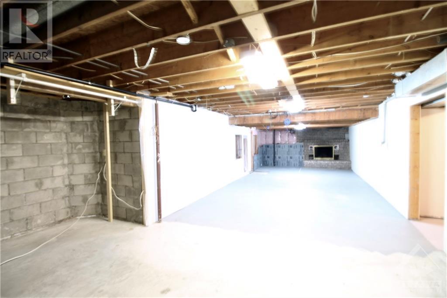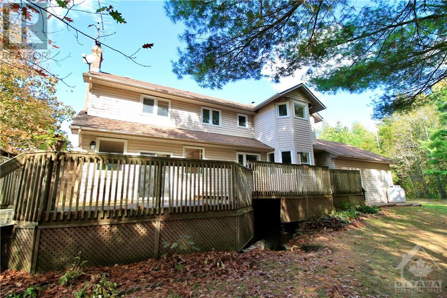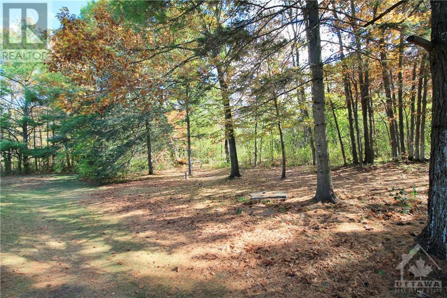1776 RADAGE ROAD
Kingston, Ontario K7P2Y7
$895,000
| Bathroom Total | 3 |
| Bedrooms Total | 4 |
| Half Bathrooms Total | 1 |
| Year Built | 1987 |
| Cooling Type | Central air conditioning |
| Flooring Type | Hardwood, Laminate |
| Heating Type | Forced air |
| Heating Fuel | Propane |
| Stories Total | 2 |
| Primary Bedroom | Second level | 19'9" x 13'7" |
| Bedroom | Second level | 13'11" x 11'7" |
| Bedroom | Second level | 14'6" x 10'4" |
| Bedroom | Second level | 10'4" x 9'2" |
| 4pc Ensuite bath | Second level | Measurements not available |
| 4pc Bathroom | Second level | Measurements not available |
| Kitchen | Main level | 19'8" x 14'3" |
| Eating area | Main level | 10'3" x 7'8" |
| Dining room | Main level | 19'3" x 13'9" |
| Living room | Main level | 19'4" x 13'8" |
| Family room | Main level | 17'6" x 14'3" |
| 2pc Bathroom | Main level | 9'7" x 3'0" |
| Laundry room | Main level | 11'11" x 5'3" |
YOU MAY ALSO BE INTERESTED IN…
Previous
Next


