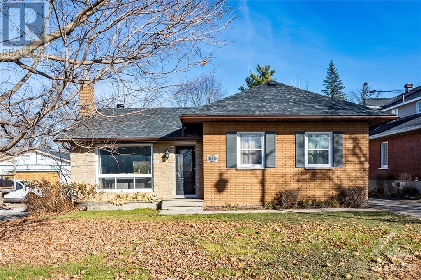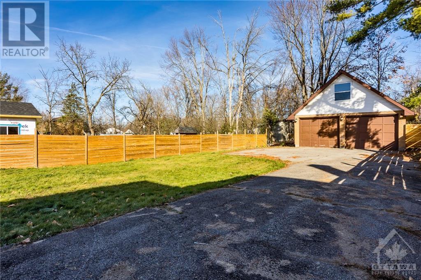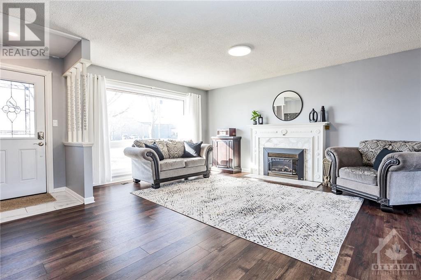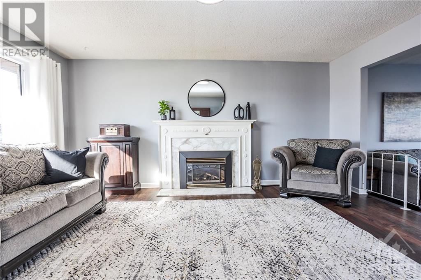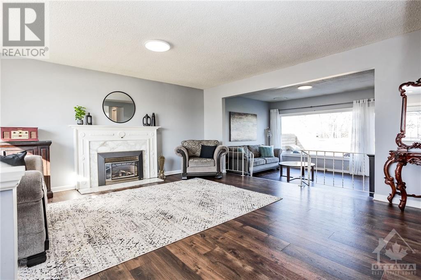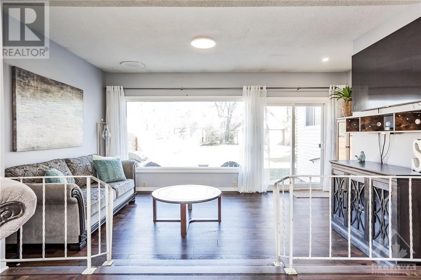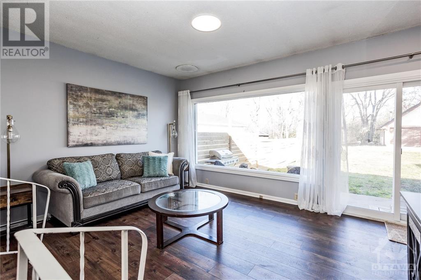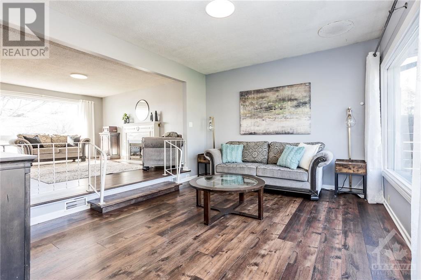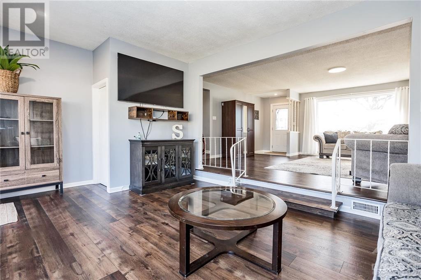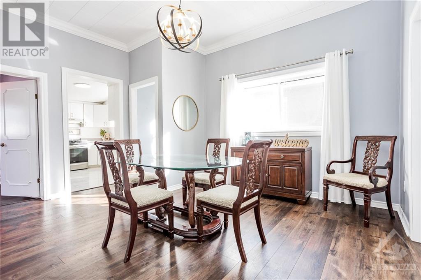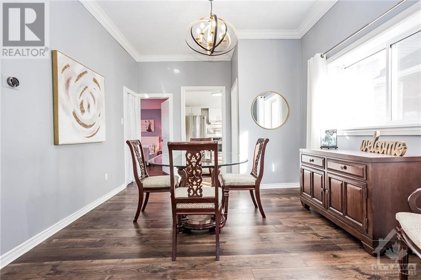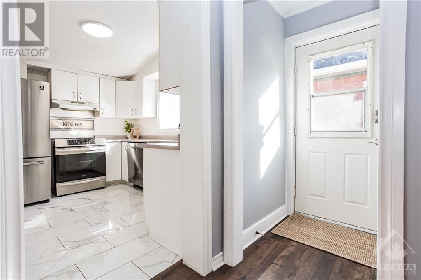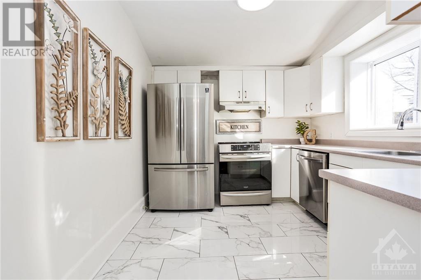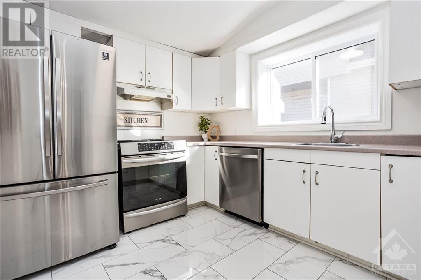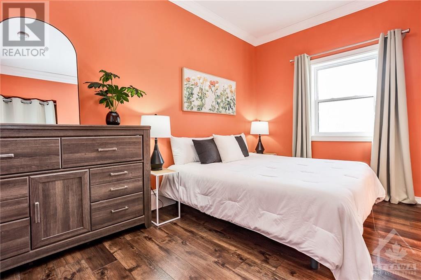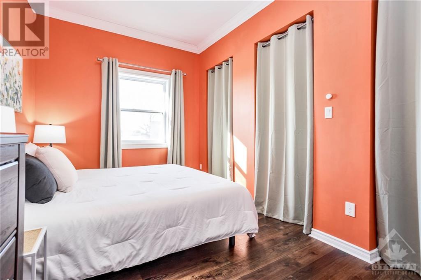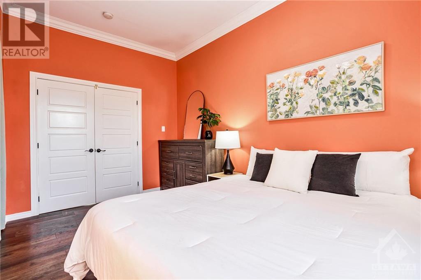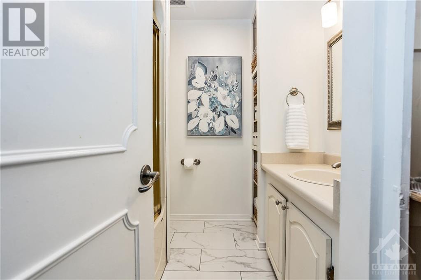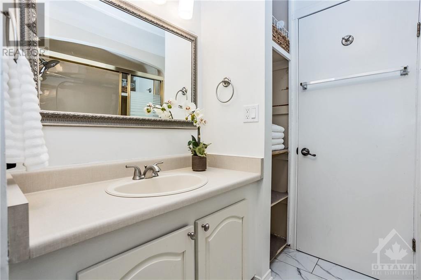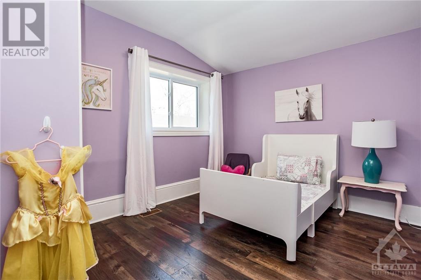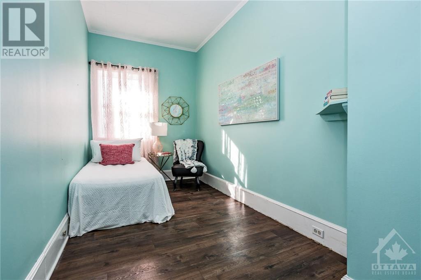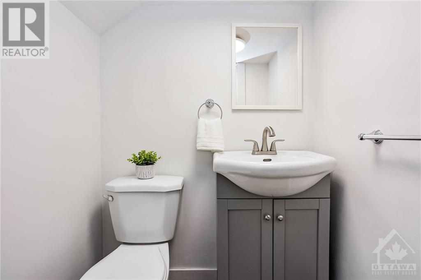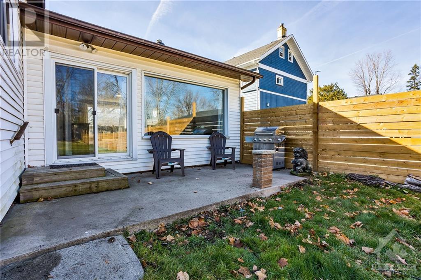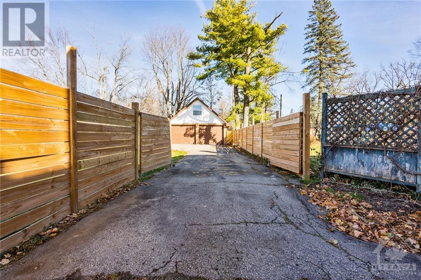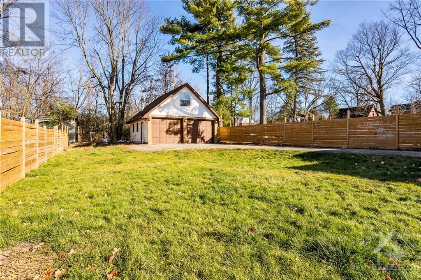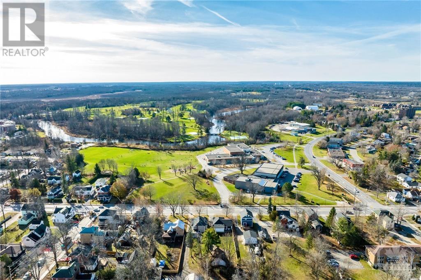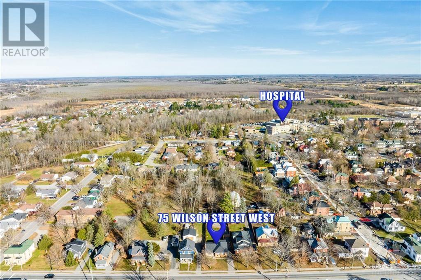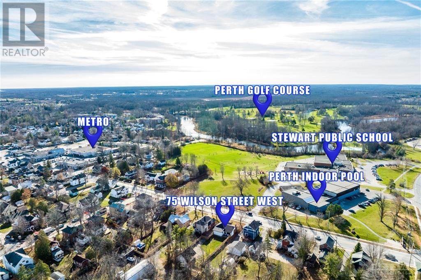75 WILSON STREET W
Perth, Ontario K7H2N7
$535,000
| Bathroom Total | 2 |
| Bedrooms Total | 3 |
| Half Bathrooms Total | 1 |
| Cooling Type | Central air conditioning |
| Flooring Type | Laminate, Tile, Vinyl |
| Heating Type | Forced air |
| Heating Fuel | Natural gas |
| Stories Total | 1 |
| 2pc Bathroom | Lower level | 4'5" x 4'1" |
| Office | Lower level | 18'10" x 11'11" |
| Foyer | Main level | 5'0" x 3'6" |
| Living room | Main level | 17'7" x 17'3" |
| Kitchen | Main level | 12'0" x 9'3" |
| Dining room | Main level | 14'4" x 11'11" |
| Family room | Main level | 17'9" x 11'10" |
| Primary Bedroom | Main level | 14'8" x 10'1" |
| Bedroom | Main level | 14'4" x 7'1" |
| Bedroom | Main level | 11'6" x 9'6" |
| 4pc Bathroom | Main level | 7'10" x 7'1" |
| Laundry room | Main level | 7'0" x 3'1" |
YOU MAY ALSO BE INTERESTED IN…
Previous
Next


