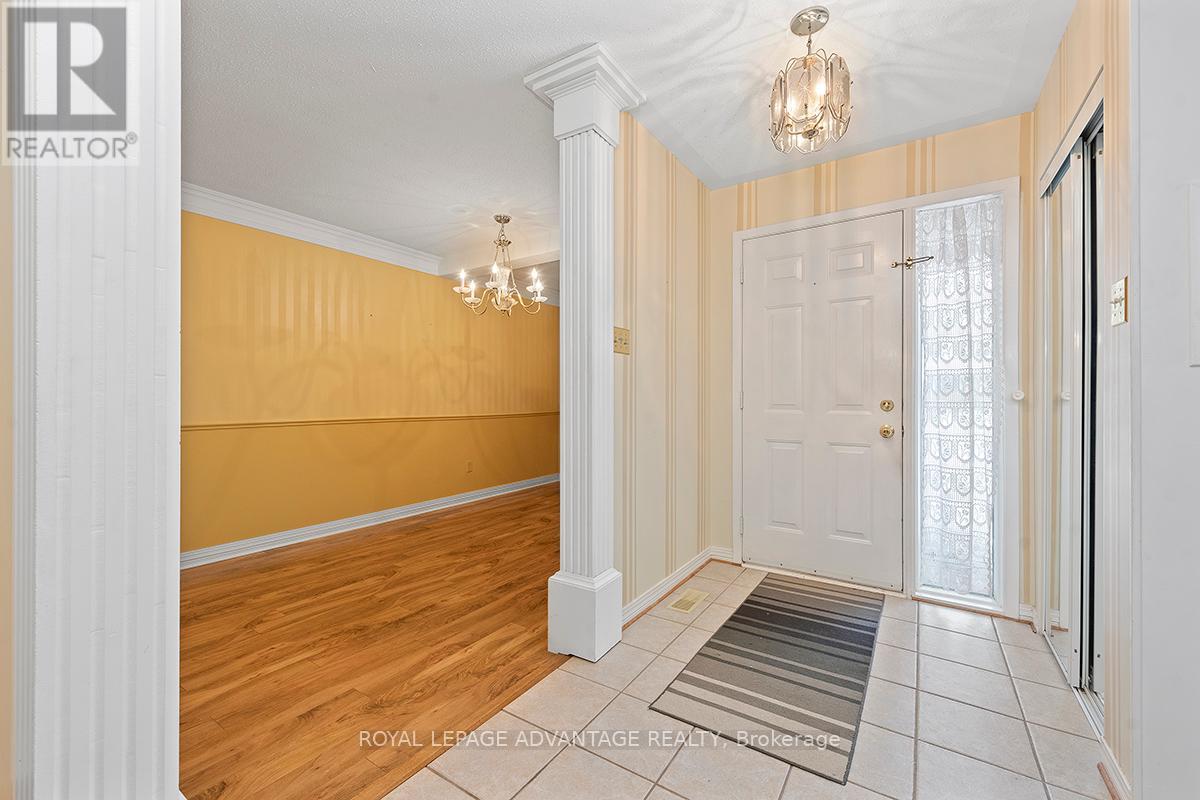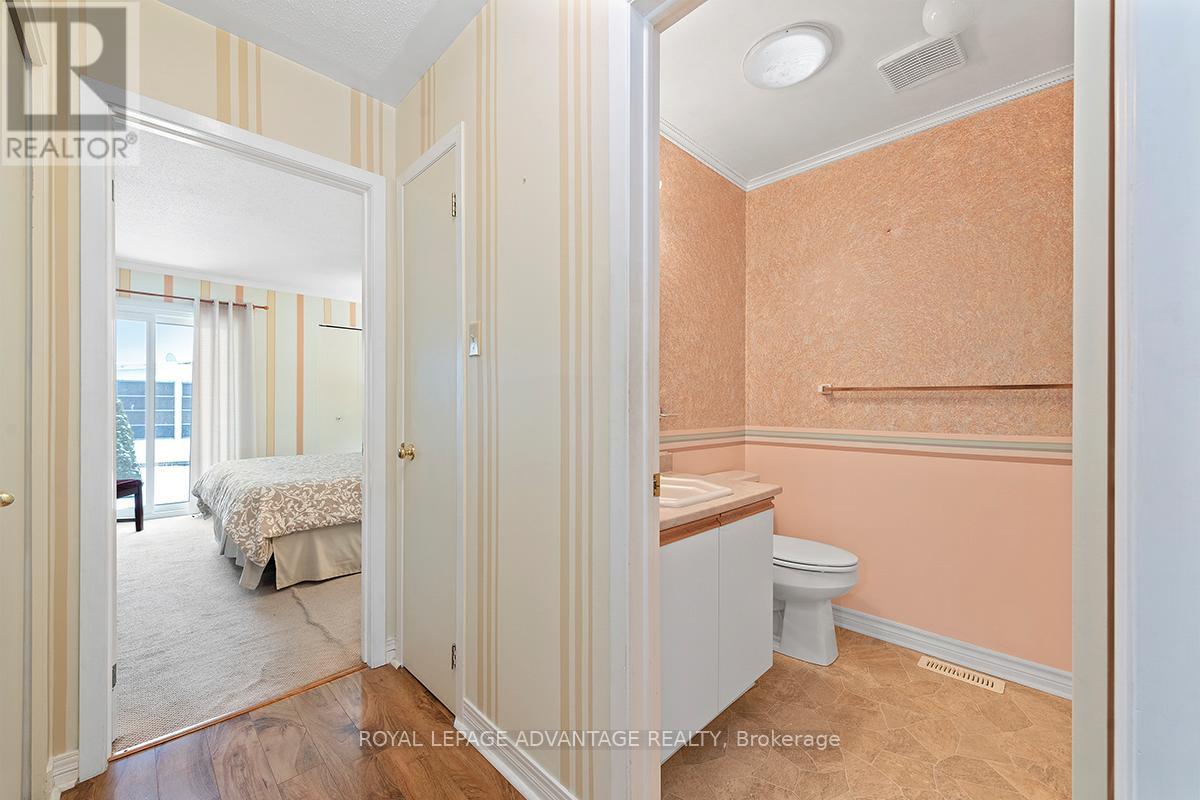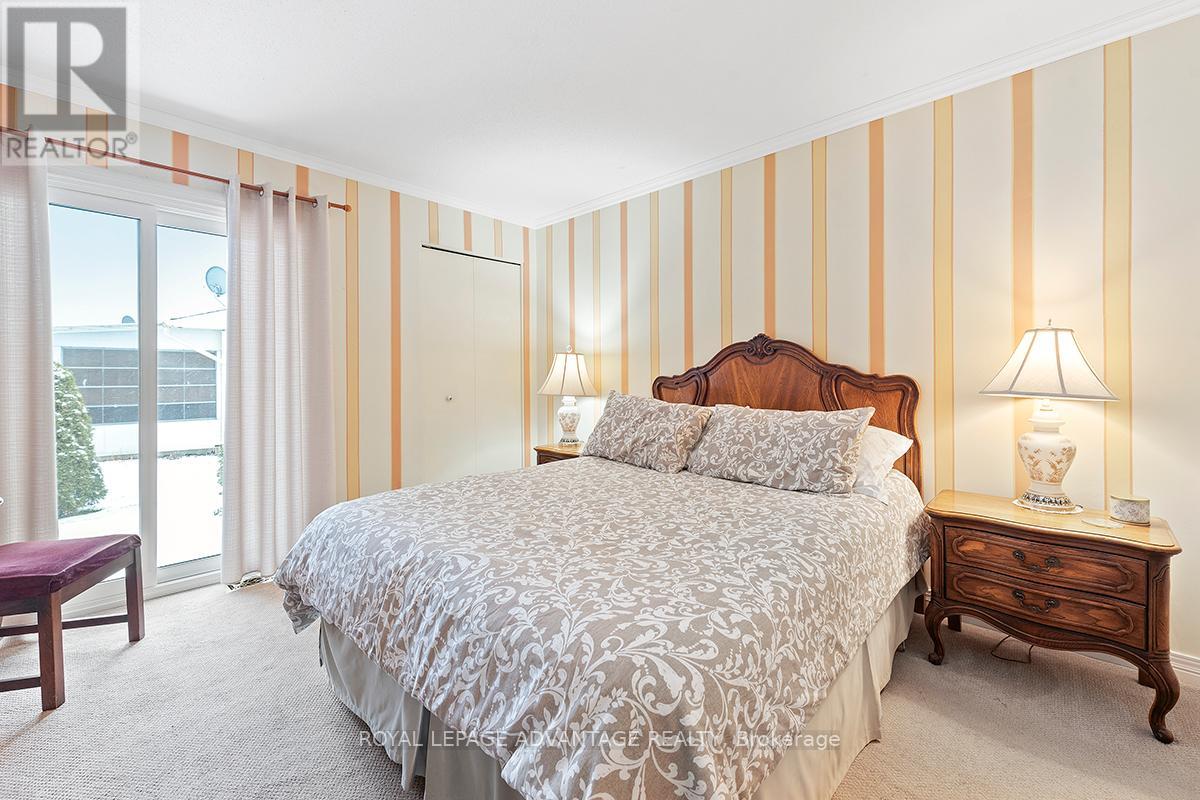10 BATHURST ROAD S
Perth, Ontario K7H3M4
$479,000
| Bathroom Total | 2 |
| Bedrooms Total | 2 |
| Cooling Type | Central air conditioning, Air exchanger |
| Heating Type | Forced air |
| Heating Fuel | Natural gas |
| Stories Total | 1 |
| Sitting room | Lower level | 3.19 m x 3.44 m |
| Bedroom 2 | Lower level | 3.24 m x 4.33 m |
| Utility room | Lower level | 4.99 m x 4.18 m |
| Workshop | Lower level | 4.99 m x 2.6 m |
| Other | Lower level | 2.74 m x 1.56 m |
| Living room | Main level | 3.77 m x 4.2 m |
| Dining room | Main level | 2.61 m x 4.48 m |
| Kitchen | Main level | 3.35 m x 415 m |
| Bedroom | Main level | 4.5 m x 3.35 m |
YOU MAY ALSO BE INTERESTED IN…
Previous
Next
























































