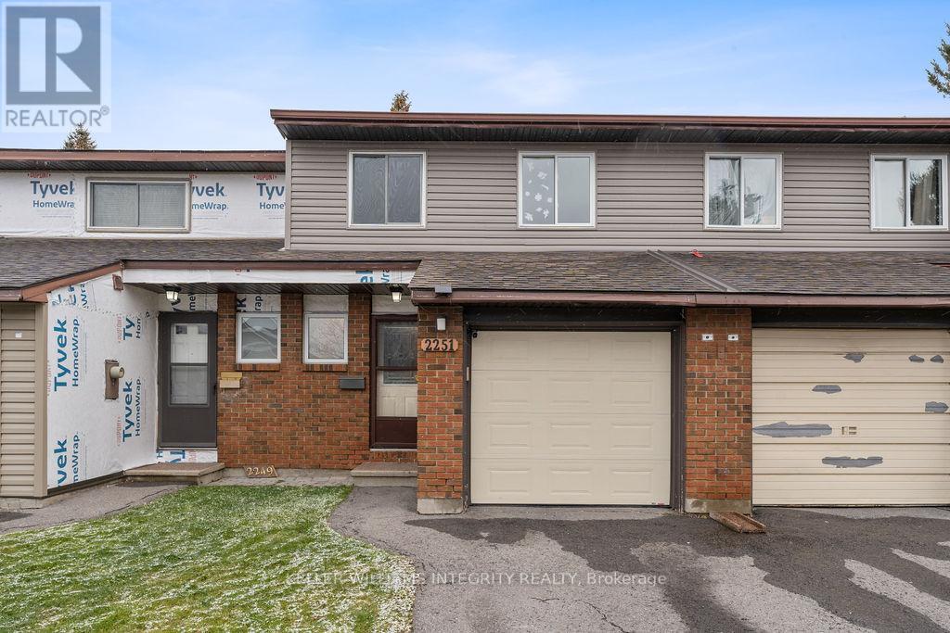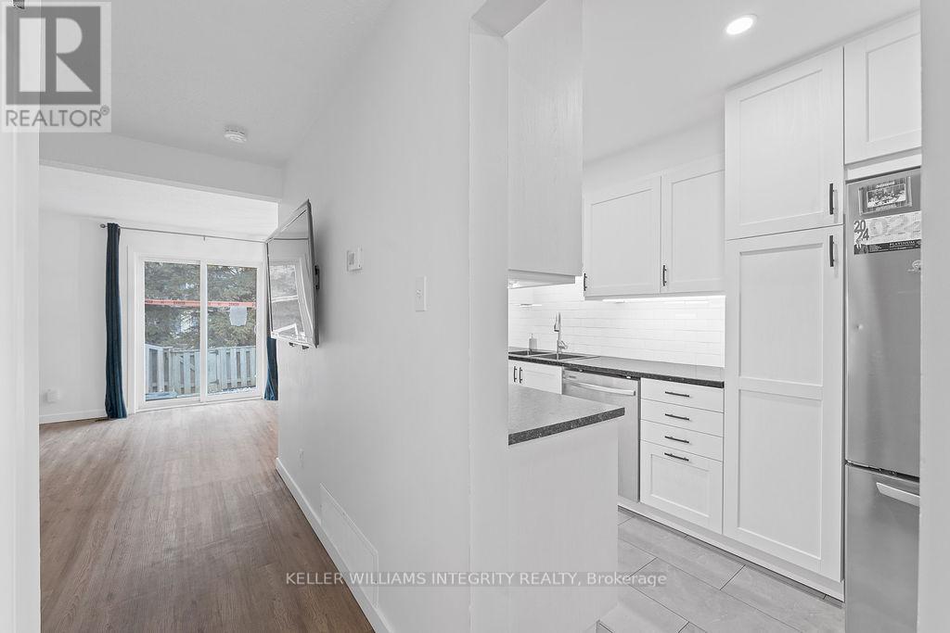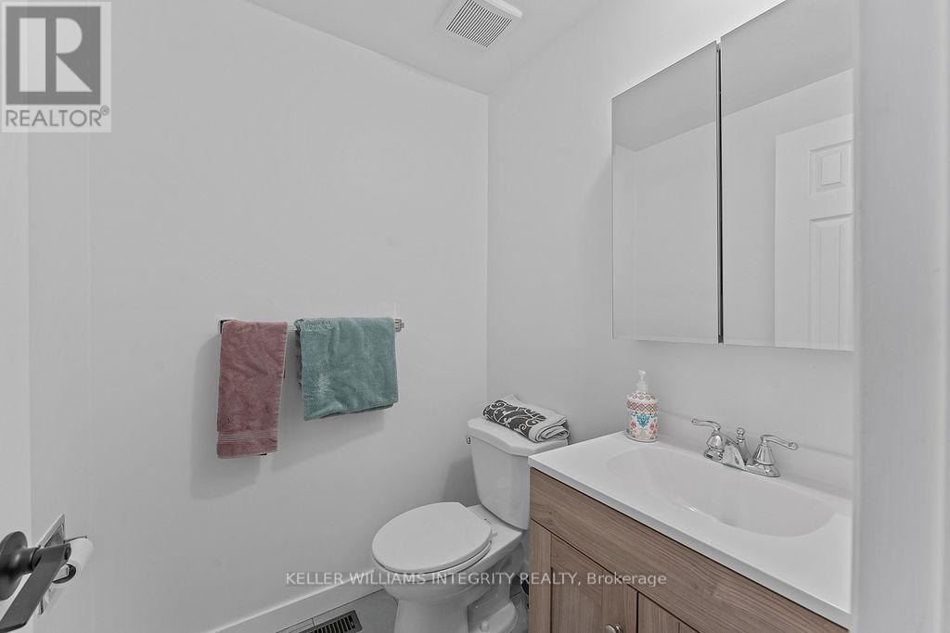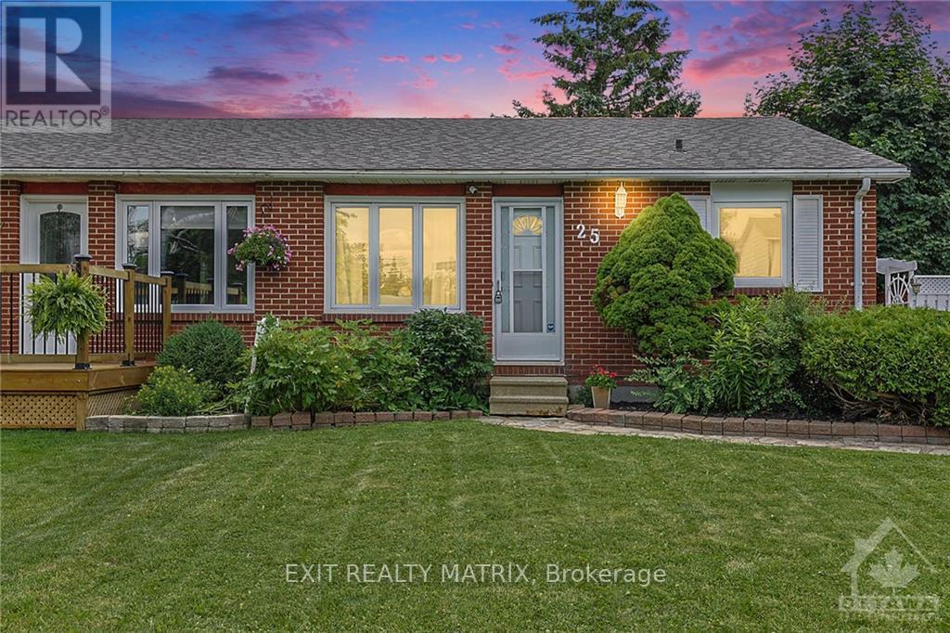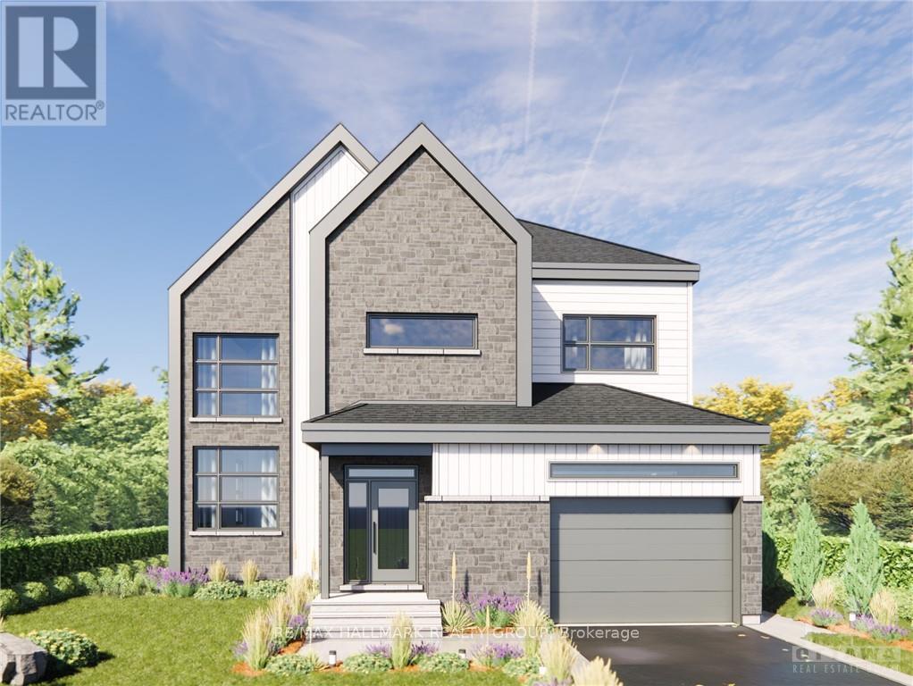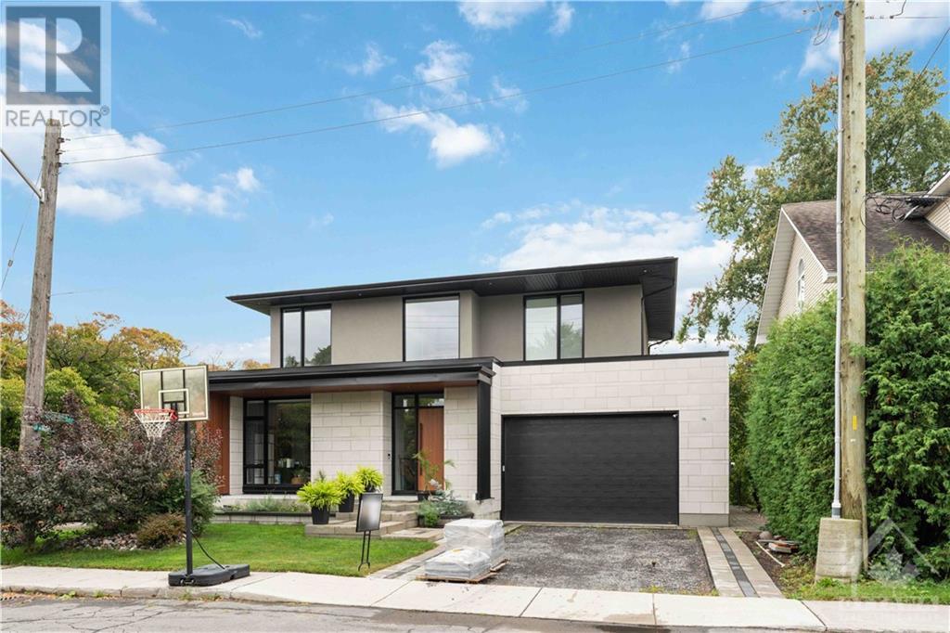69 - 2251 BOYER ROAD
Ottawa, Ontario K1C3B7
$479,000
| Bathroom Total | 3 |
| Bedrooms Total | 4 |
| Half Bathrooms Total | 1 |
| Cooling Type | Central air conditioning |
| Heating Type | Forced air |
| Heating Fuel | Natural gas |
| Stories Total | 2 |
| Bedroom | Second level | 3.38 m x 5.33 m |
| Bedroom 2 | Second level | 1.52 m x 1.46 m |
| Bedroom 3 | Second level | 3.29 m x 2.68 m |
| Bathroom | Second level | 1.49 m x 2.23 m |
| Bathroom | Second level | 3.2 m x 3.87 m |
| Kitchen | Basement | 4.45 m x 2.07 m |
| Bedroom 4 | Basement | 11.1 m x 10.7 m |
| Laundry room | Basement | 3.84 m x 1.95 m |
| Living room | Ground level | 5.39 m x 3.08 m |
| Dining room | Ground level | 3.05 m x 2.2 m |
YOU MAY ALSO BE INTERESTED IN…
Previous
Next


