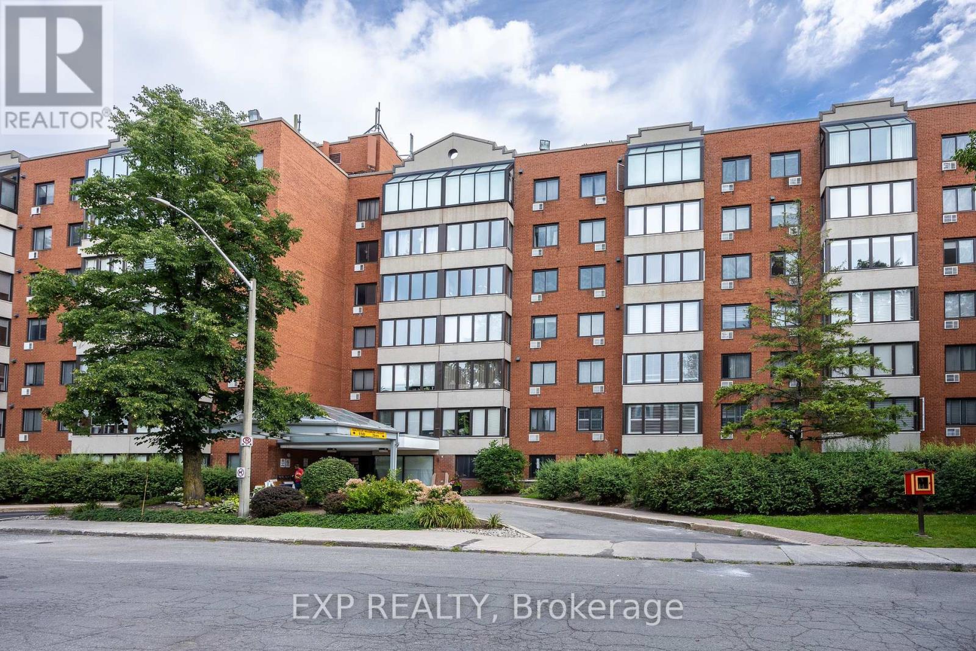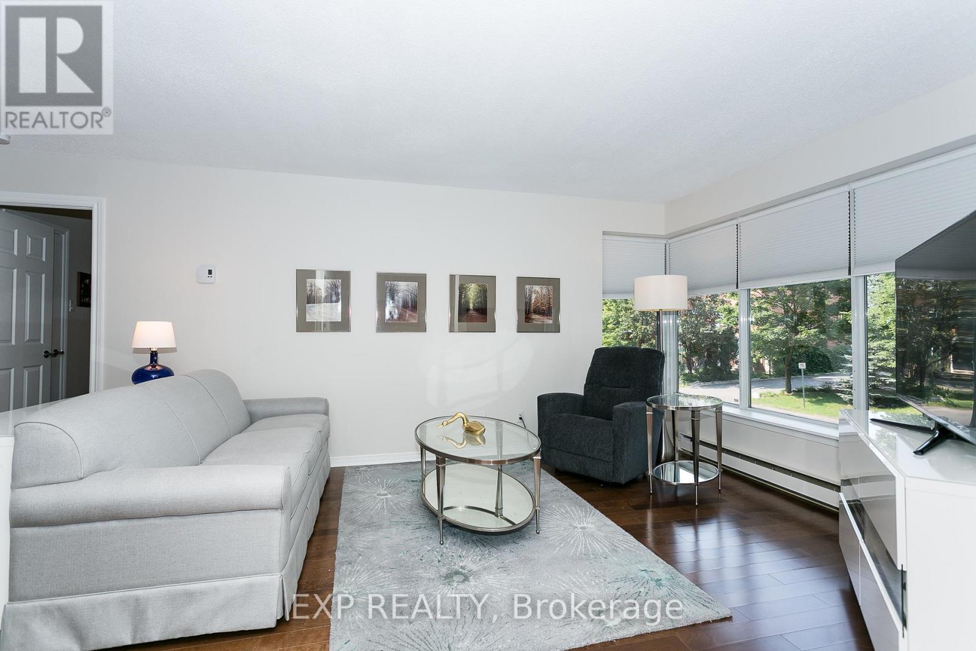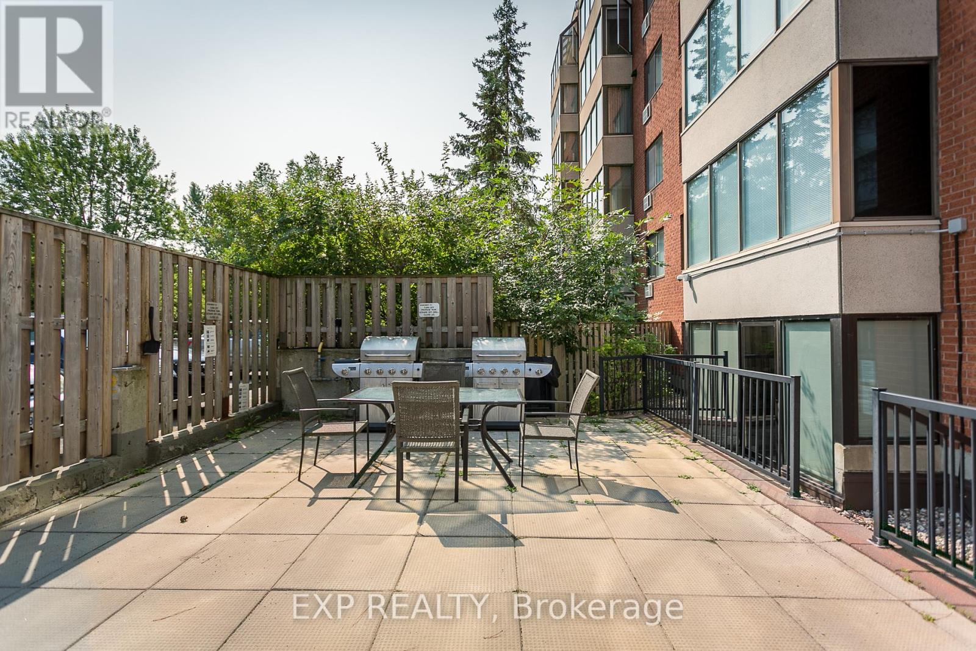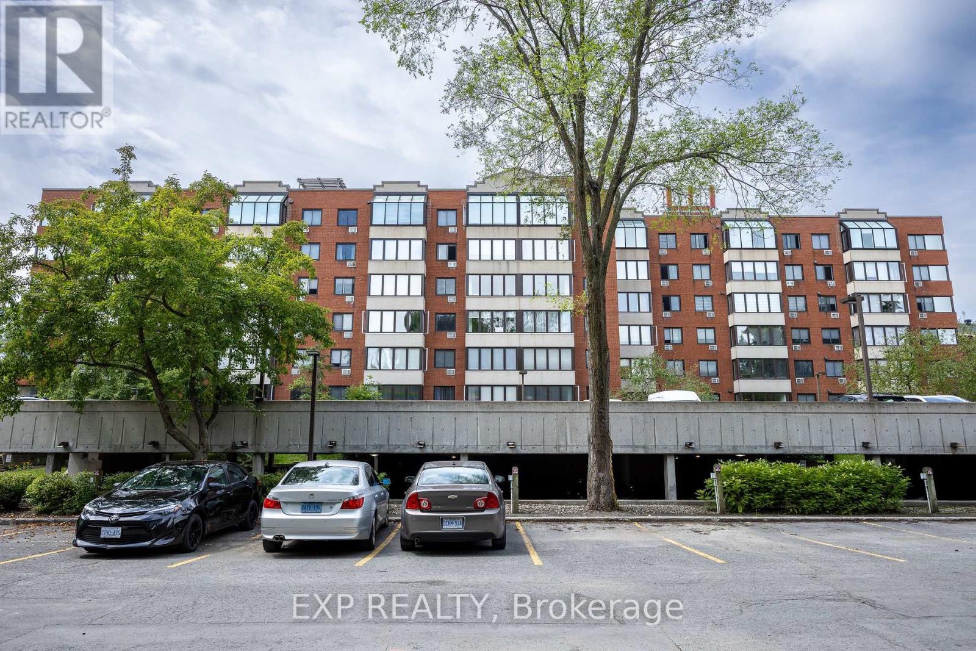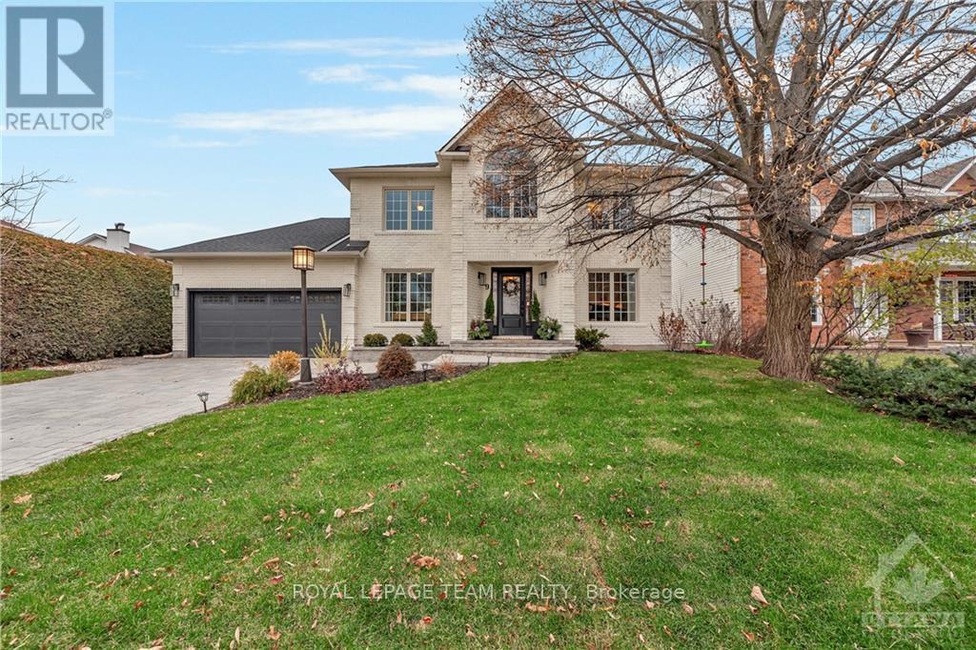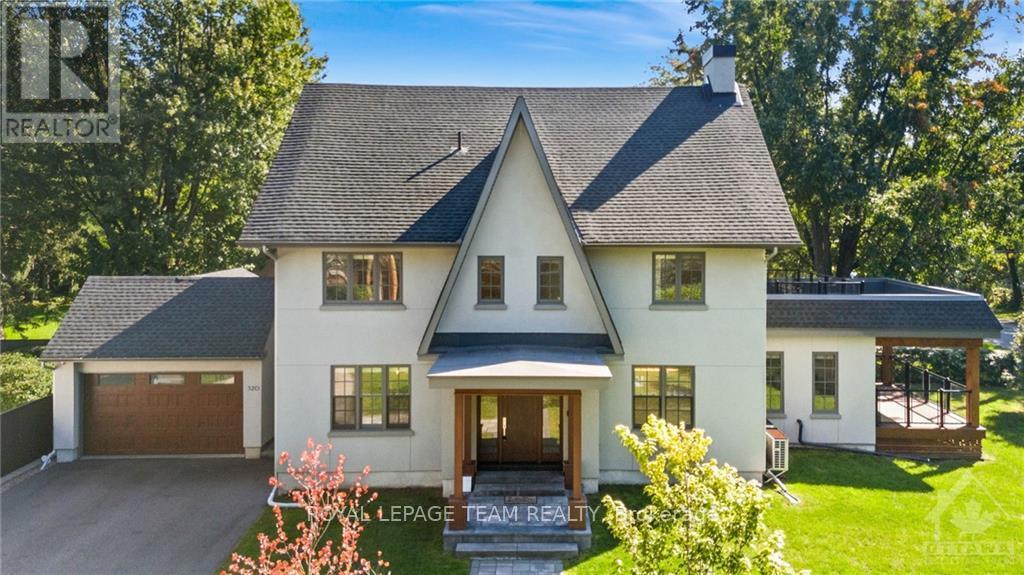212 - 225 ALVIN ROAD
Ottawa, Ontario K1K4H6
$374,000
| Bathroom Total | 2 |
| Bedrooms Total | 2 |
| Half Bathrooms Total | 1 |
| Cooling Type | Wall unit |
| Heating Type | Baseboard heaters |
| Heating Fuel | Electric |
| Living room | Main level | 6.28 m x 3.49 m |
| Dining room | Main level | 3.19 m x 2.75 m |
| Kitchen | Main level | 3.39 m x 2.44 m |
| Primary Bedroom | Main level | 4.81 m x 3.32 m |
| Other | Main level | 1.69 m x 1.01 m |
| Bedroom | Main level | 3.26 m x 2.28 m |
| Laundry room | Main level | 1.64 m x 1.83 m |
| Foyer | Main level | 2.24 m x 1.69 m |
| Bathroom | Main level | 2.94 m x 1.51 m |
| Bathroom | Main level | 1.9 m x 1.51 m |
YOU MAY ALSO BE INTERESTED IN…
Previous
Next


