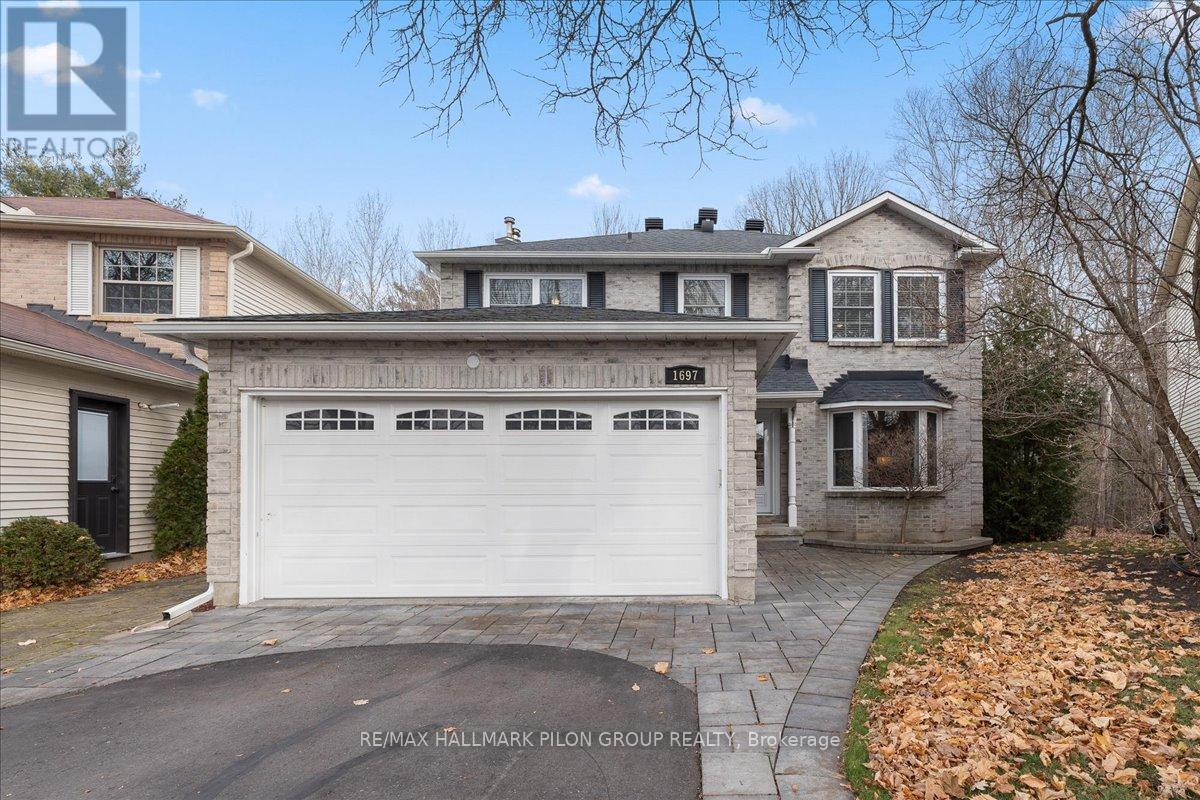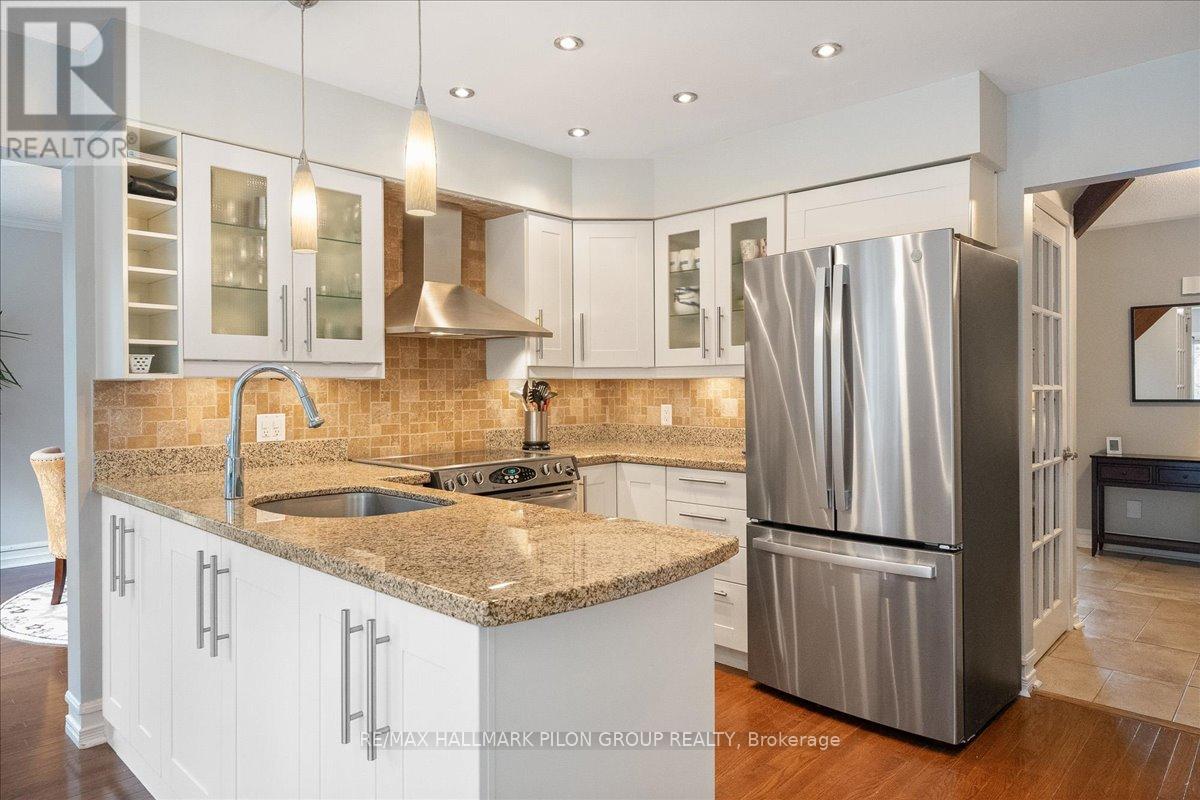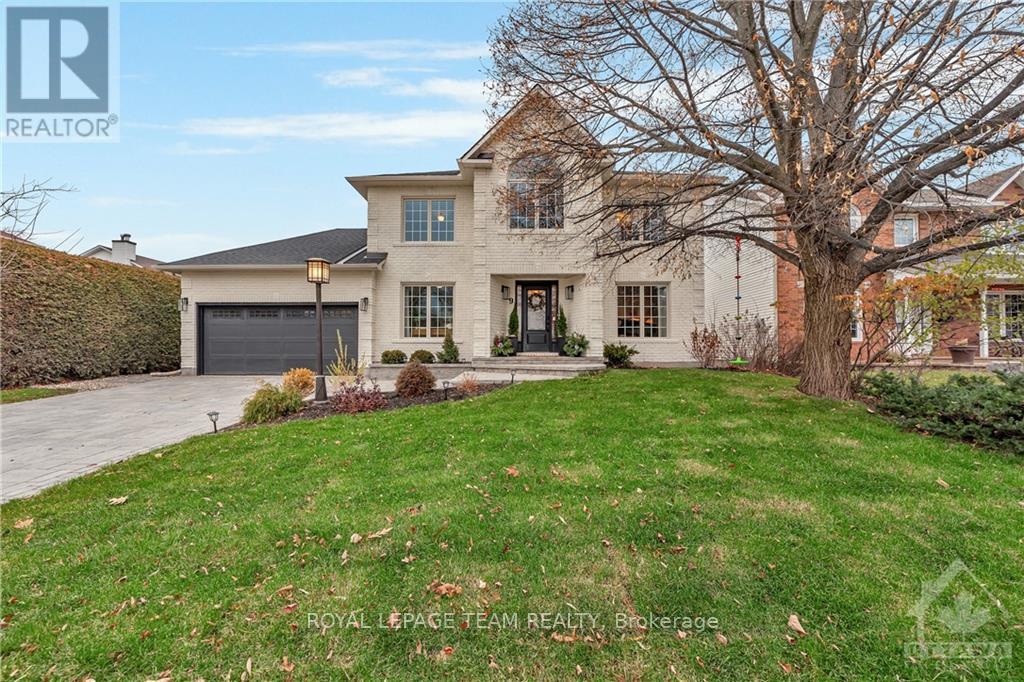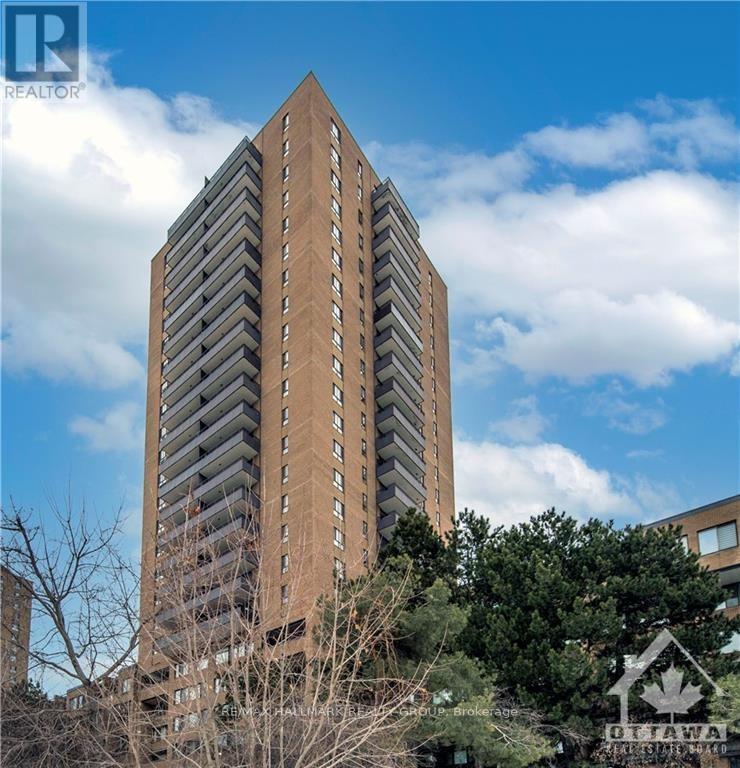1697 DES PERDRIX CRESCENT
Ottawa, Ontario K1C5E2
$839,900
| Bathroom Total | 4 |
| Bedrooms Total | 4 |
| Half Bathrooms Total | 1 |
| Cooling Type | Central air conditioning |
| Heating Type | Forced air |
| Heating Fuel | Natural gas |
| Stories Total | 2 |
| Primary Bedroom | Second level | 3.36 m x 6.94 m |
| Bedroom 2 | Second level | 3.33 m x 3.17 m |
| Bedroom 3 | Second level | 3.33 m x 4.8 m |
| Exercise room | Lower level | 4.6 m x 5.44 m |
| Bedroom 4 | Lower level | 3.25 m x 4.8 m |
| Recreational, Games room | Lower level | 8.84 m x 5.16 m |
| Living room | Main level | 3.35 m x 5.59 m |
| Dining room | Main level | 3.35 m x 3.68 m |
| Kitchen | Main level | 3.51 m x 2.79 m |
| Eating area | Main level | 4.6 m x 2.75 m |
| Family room | Main level | 3.29 m x 5.59 m |
YOU MAY ALSO BE INTERESTED IN…
Previous
Next


































































