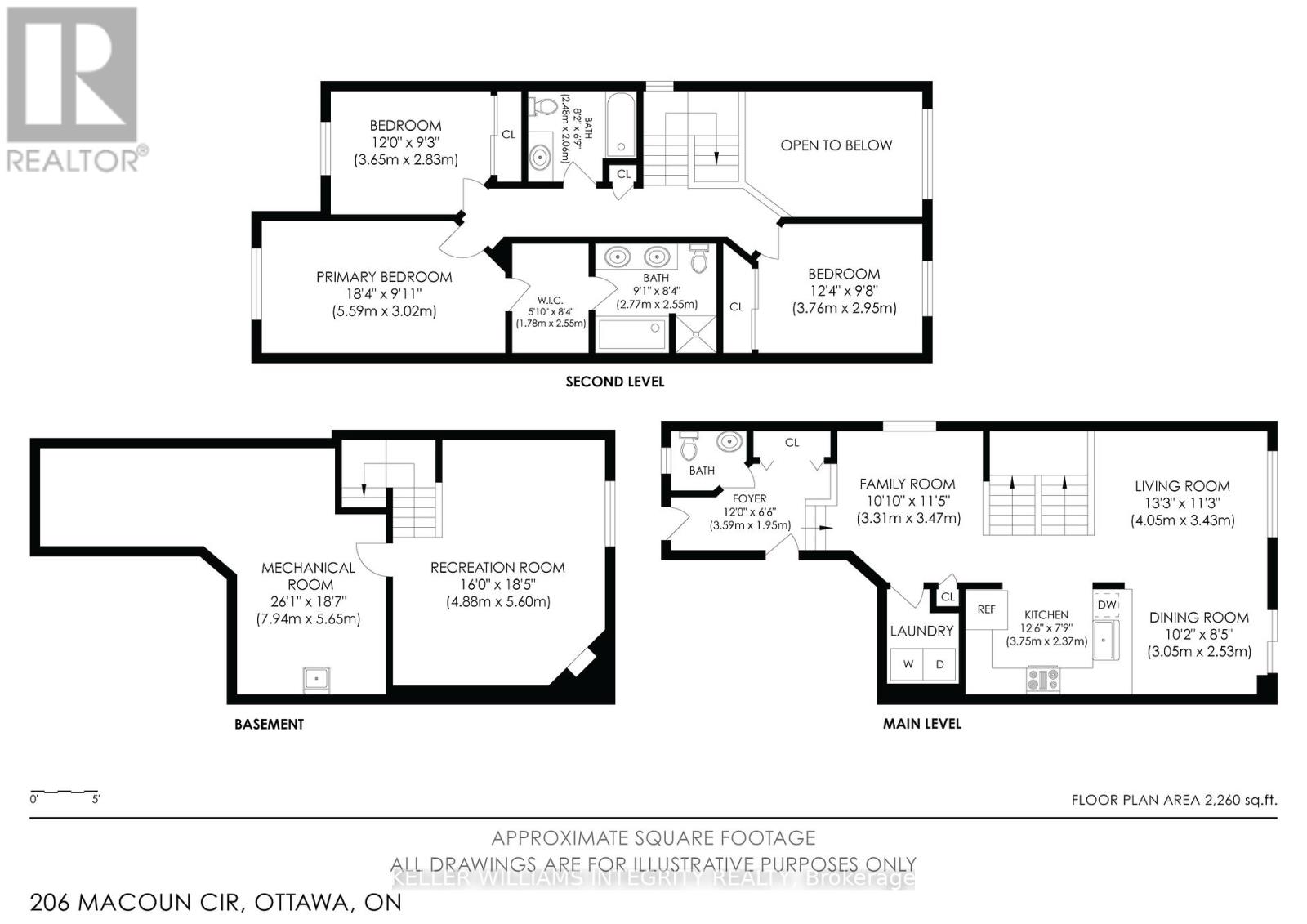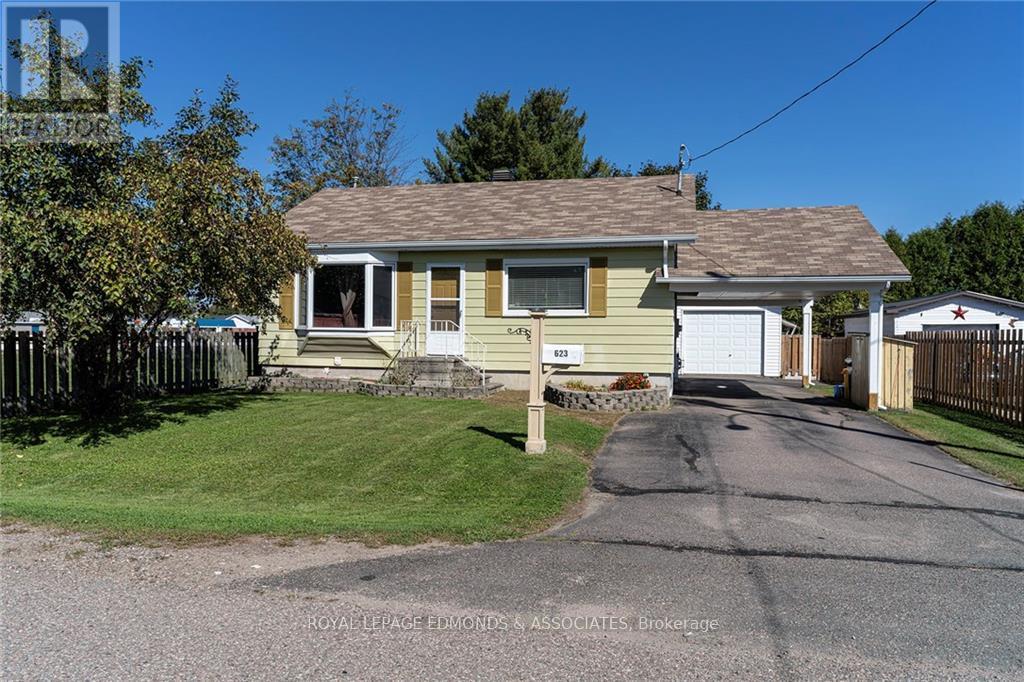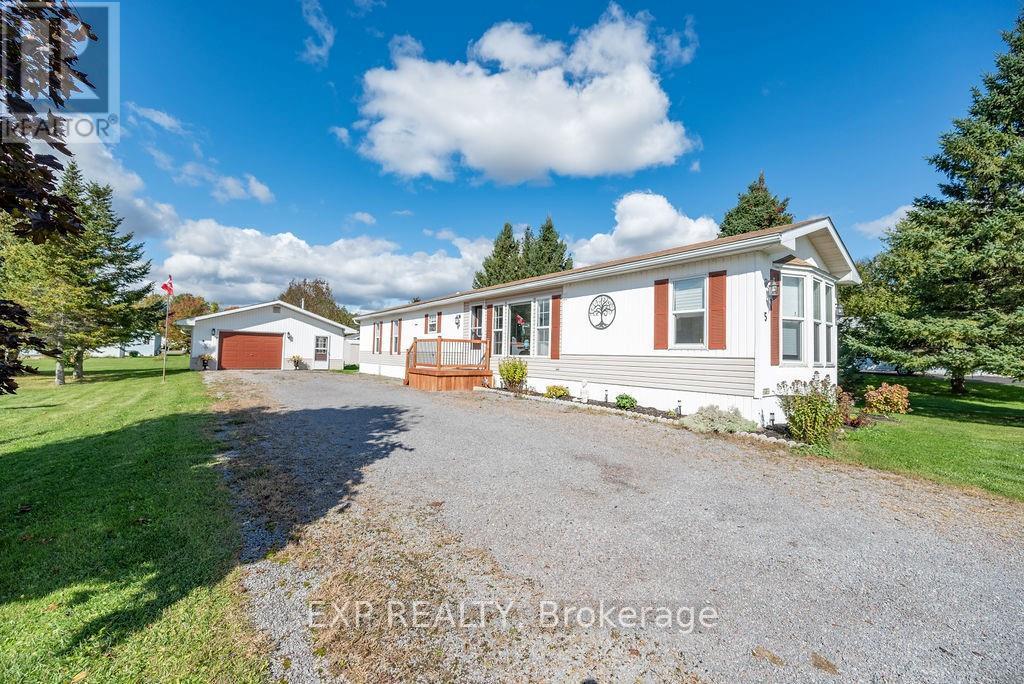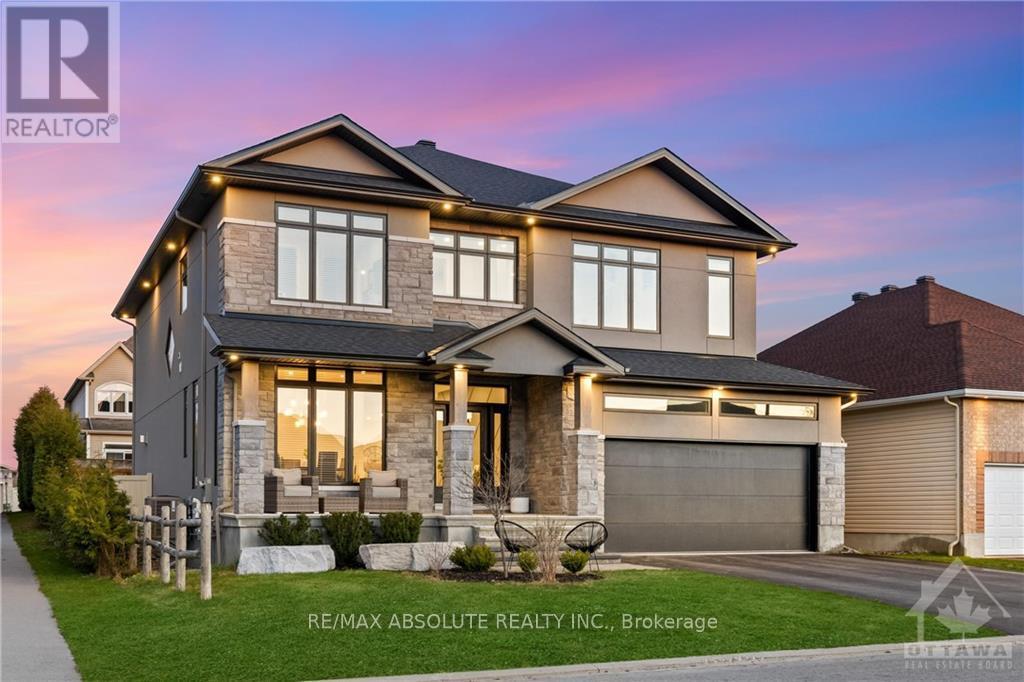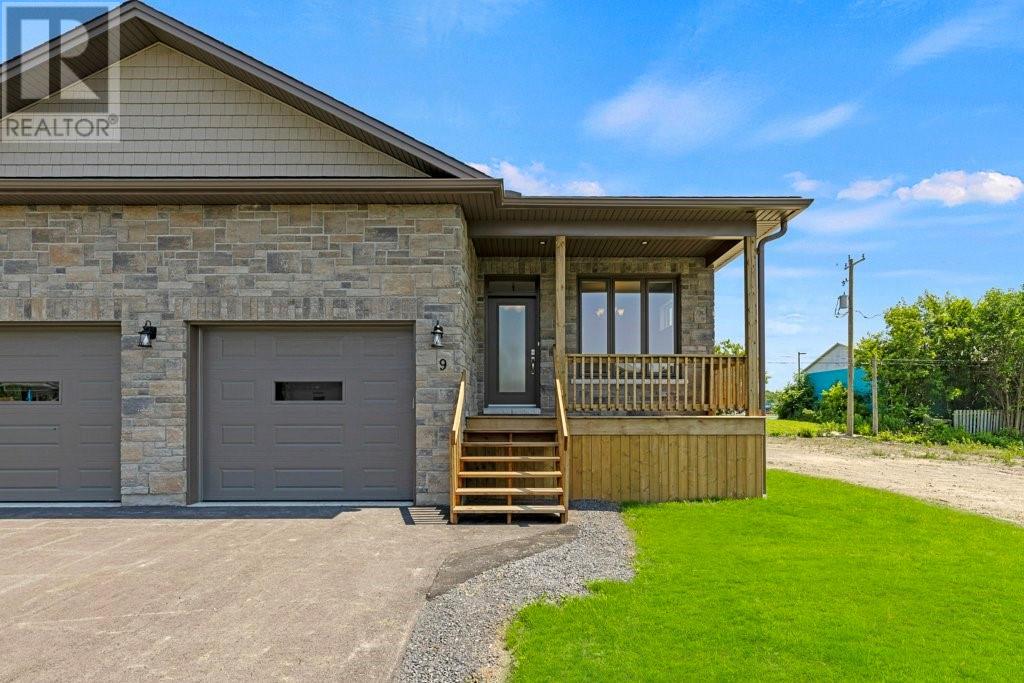206 MACOUN CIRCLE
Ottawa, Ontario K1T0H9
$2,800
| Bathroom Total | 3 |
| Bedrooms Total | 3 |
| Half Bathrooms Total | 1 |
| Cooling Type | Central air conditioning |
| Heating Type | Forced air |
| Heating Fuel | Natural gas |
| Stories Total | 2 |
| Primary Bedroom | Second level | 5.59 m x 3.02 m |
| Bedroom 2 | Second level | 3.65 m x 2.83 m |
| Bedroom 3 | Second level | 3.79 m x 2.95 m |
| Bathroom | Second level | 2.77 m x 2.55 m |
| Bathroom | Second level | 2.48 m x 2.06 m |
| Recreational, Games room | Lower level | 4.88 m x 5.6 m |
| Family room | Main level | 4.04 m x 3.43 m |
| Living room | Main level | 3.31 m x 3.47 m |
| Kitchen | Main level | 3.75 m x 2.37 m |
YOU MAY ALSO BE INTERESTED IN…
Previous
Next


























