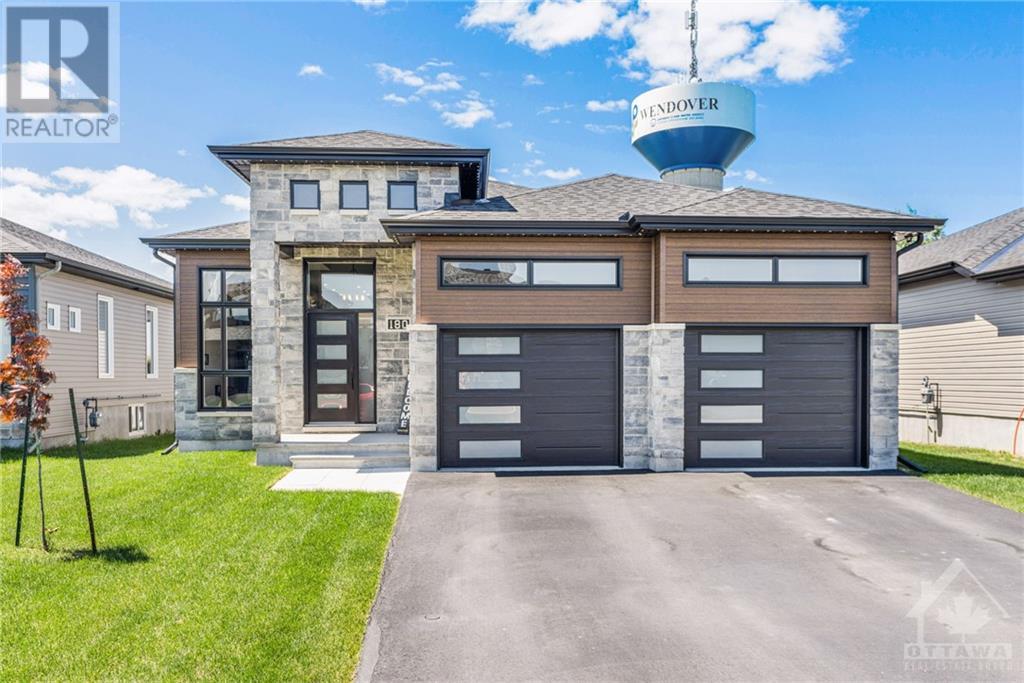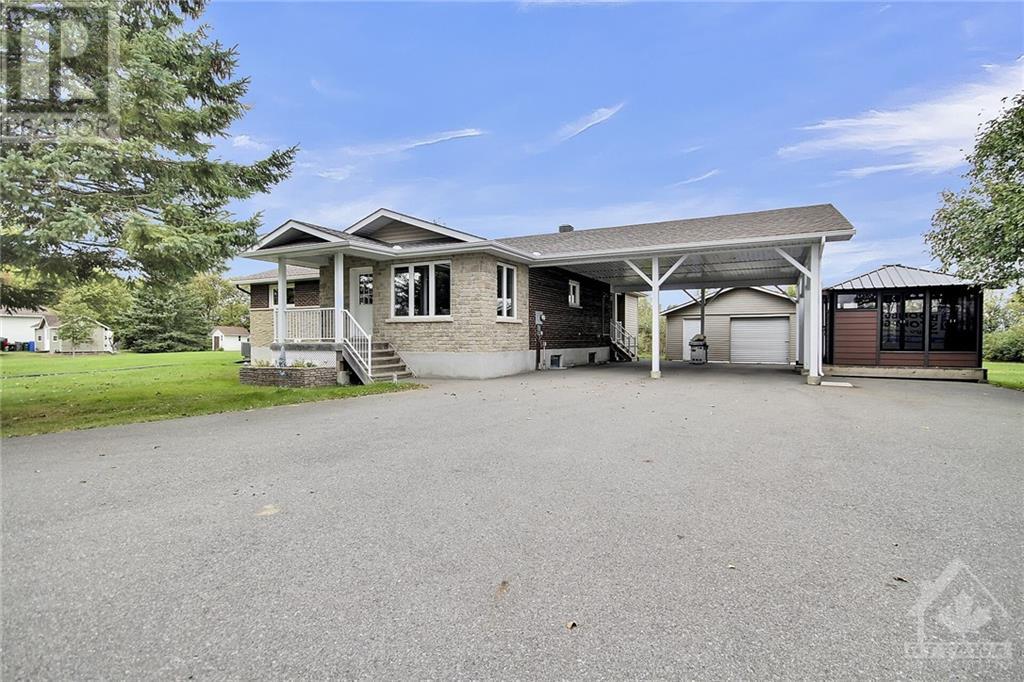429 SPARKMAN AVENUE
Ottawa, Ontario K4A0J1
$639,900
| Bathroom Total | 3 |
| Bedrooms Total | 3 |
| Half Bathrooms Total | 1 |
| Year Built | 2008 |
| Cooling Type | Central air conditioning |
| Flooring Type | Hardwood, Tile |
| Heating Type | Forced air |
| Heating Fuel | Natural gas |
| Stories Total | 2 |
| Primary Bedroom | Second level | 15'9" x 13'5" |
| Other | Second level | Measurements not available |
| 4pc Ensuite bath | Second level | Measurements not available |
| Bedroom | Second level | 9'9" x 11'10" |
| Bedroom | Second level | 9'5" x 10'6" |
| 3pc Bathroom | Second level | Measurements not available |
| Recreation room | Basement | 22'6" x 11'8" |
| Storage | Basement | Measurements not available |
| Utility room | Basement | Measurements not available |
| Laundry room | Basement | Measurements not available |
| Foyer | Main level | Measurements not available |
| 2pc Bathroom | Main level | Measurements not available |
| Living room/Dining room | Main level | 23'3" x 9'7" |
| Kitchen | Main level | 10'0" x 10'0" |
| Eating area | Main level | 8'1" x 10'0" |
YOU MAY ALSO BE INTERESTED IN…
Previous
Next

























































