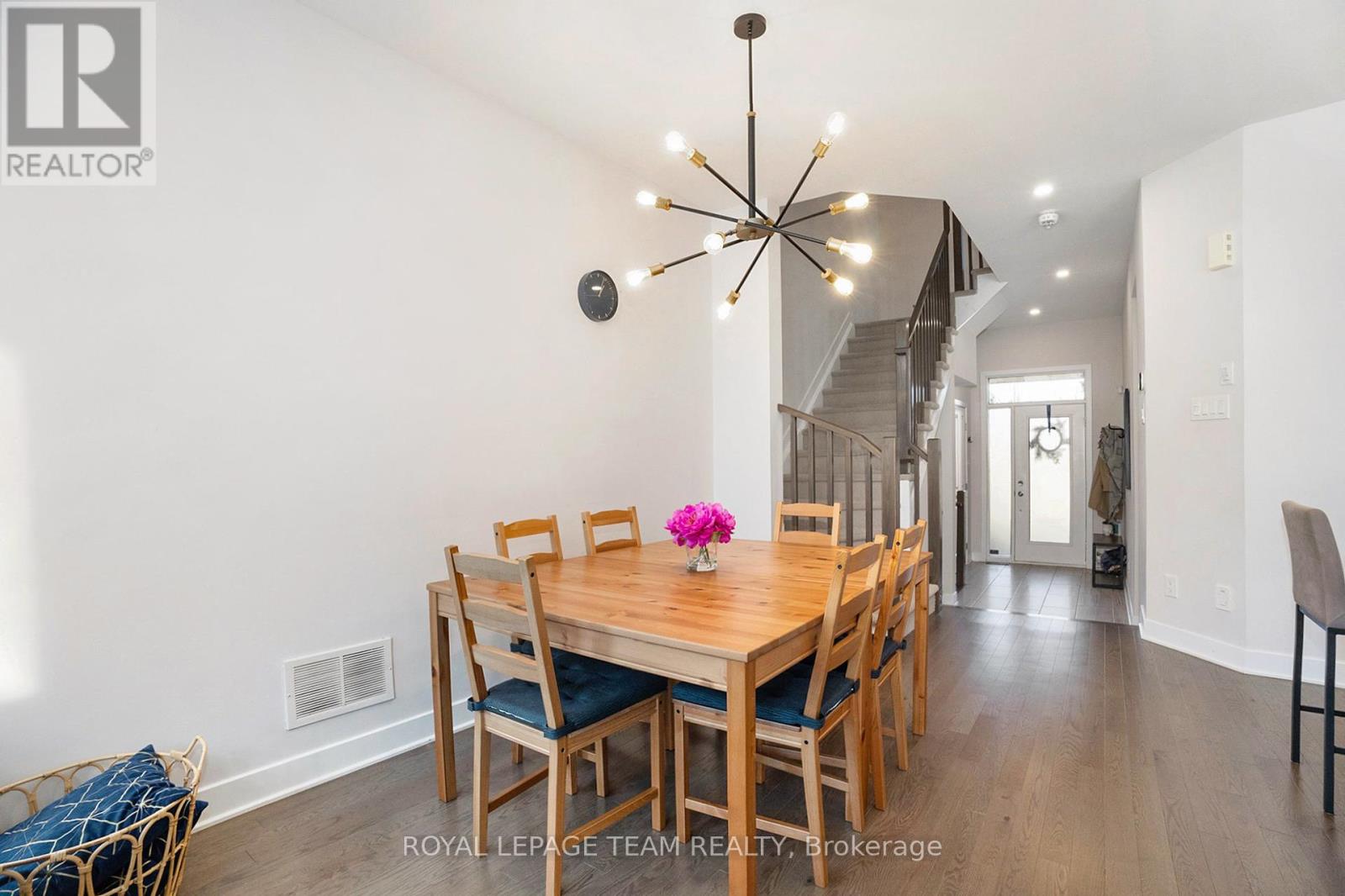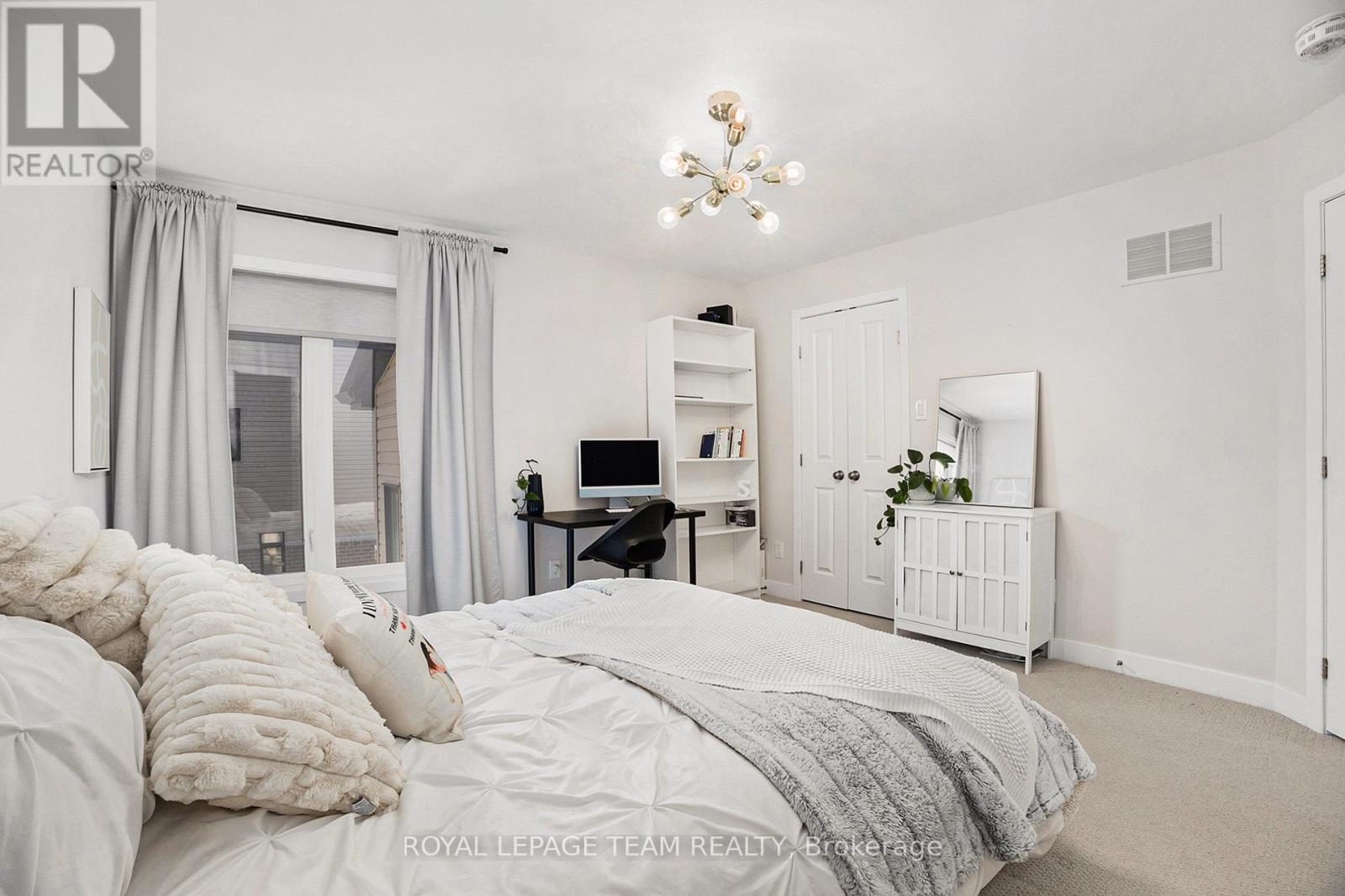284 DOLCE CRESCENT
Ottawa, Ontario K4M0E2
$2,800
| Bathroom Total | 3 |
| Bedrooms Total | 3 |
| Half Bathrooms Total | 1 |
| Cooling Type | Central air conditioning, Ventilation system |
| Heating Type | Forced air |
| Heating Fuel | Natural gas |
| Stories Total | 2 |
| Bedroom | Second level | 3.88 m x 4.32 m |
| Laundry room | Second level | 1.77 m x 1.98 m |
| Bedroom 2 | Second level | 2.89 m x 3.82 m |
| Bedroom 3 | Second level | 2.77 m x 3.09 m |
| Family room | Basement | 4.11 m x 8.07 m |
| Foyer | Main level | 1.74 m x 4.03 m |
| Dining room | Main level | 3 m x 5.64 m |
| Kitchen | Main level | 2.76 m x 5.42 m |
| Living room | Main level | 3.6 m x 2.83 m |
YOU MAY ALSO BE INTERESTED IN…
Previous
Next





















































