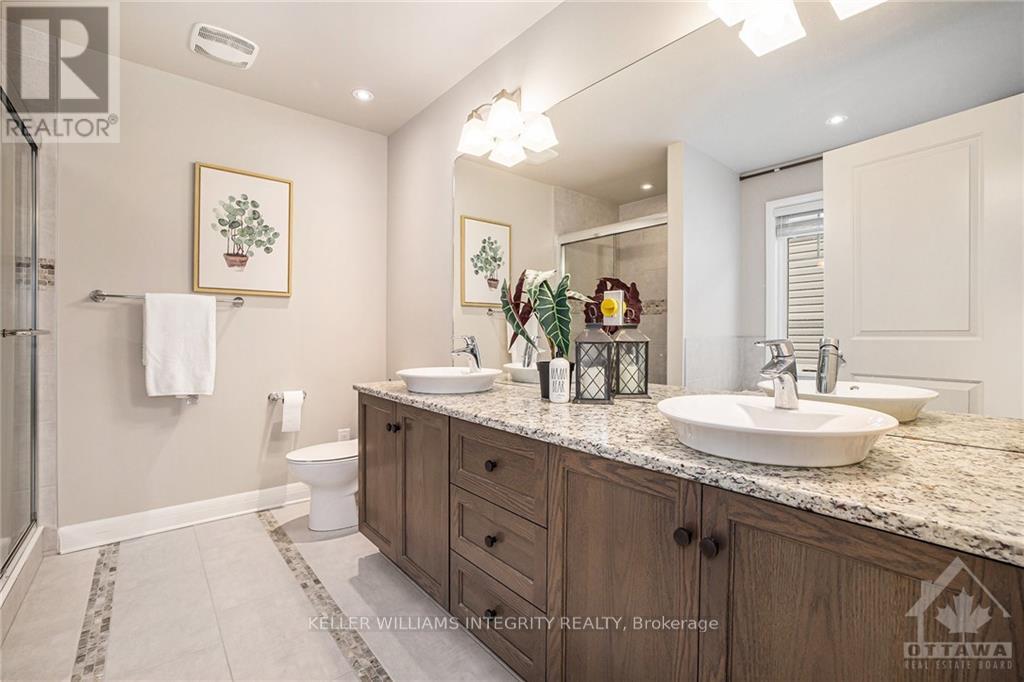274 HUNTSVILLE DRIVE
Ottawa, Ontario K2T0H1
$1,175,000
| Bathroom Total | 3 |
| Bedrooms Total | 4 |
| Half Bathrooms Total | 1 |
| Cooling Type | Central air conditioning |
| Heating Type | Forced air |
| Heating Fuel | Natural gas |
| Stories Total | 2 |
| Loft | Second level | 4.44 m x 3.73 m |
| Primary Bedroom | Second level | 4.31 m x 6.01 m |
| Bathroom | Second level | 2.65 m x 3.03 m |
| Bedroom | Second level | 3.17 m x 4.54 m |
| Bedroom | Second level | 3.63 m x 4.49 m |
| Bathroom | Second level | 3.28 m x 1.67 m |
| Recreational, Games room | Lower level | 7.08 m x 5.28 m |
| Bedroom | Lower level | 2.59 m x 3.81 m |
| Living room | Main level | 5.28 m x 4.54 m |
| Dining room | Main level | 4.29 m x 2.64 m |
| Den | Main level | 3.25 m x 2.94 m |
| Kitchen | Main level | 4.29 m x 2.66 m |
YOU MAY ALSO BE INTERESTED IN…
Previous
Next



























































