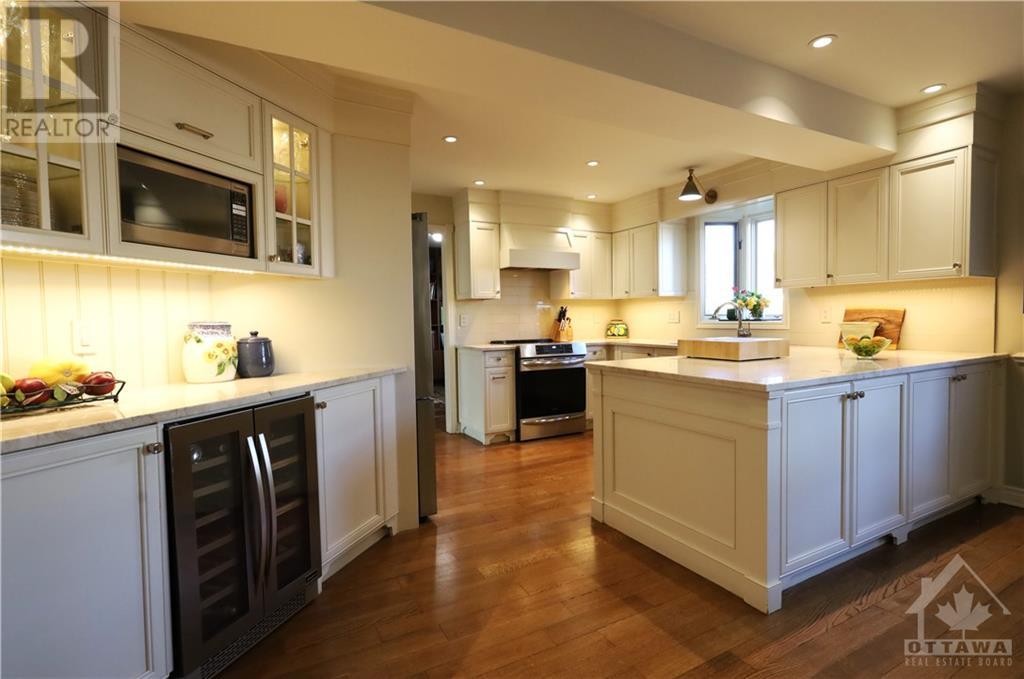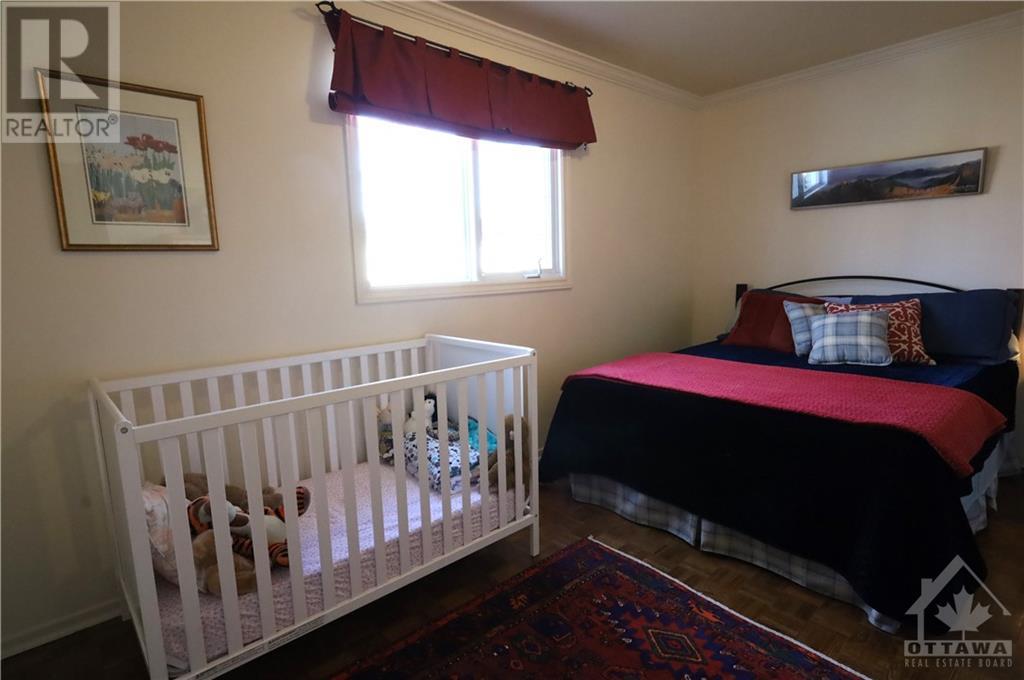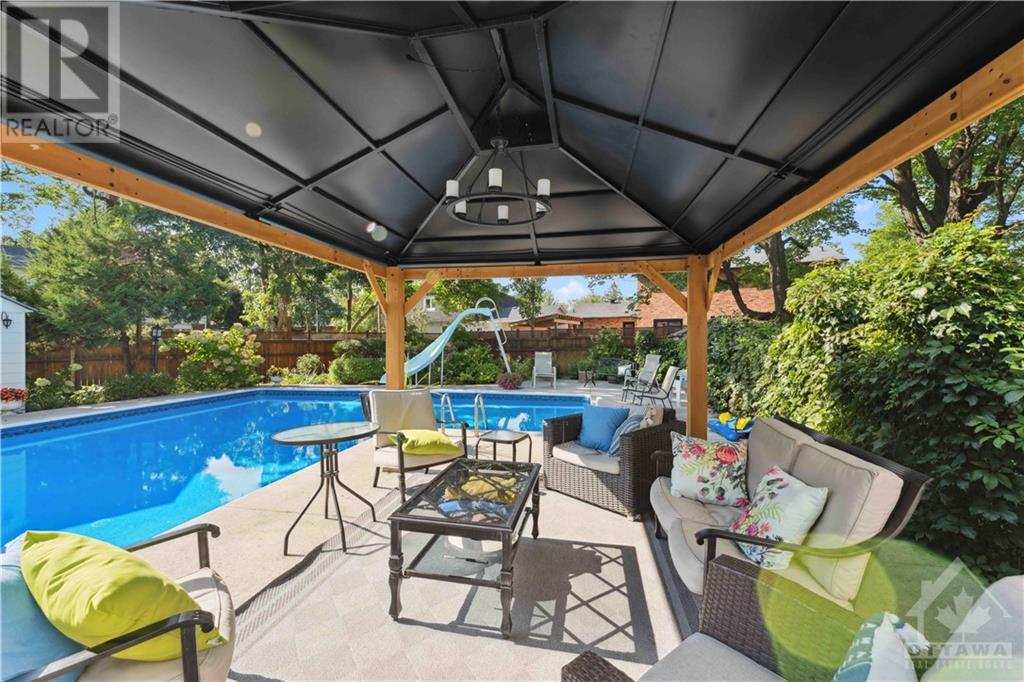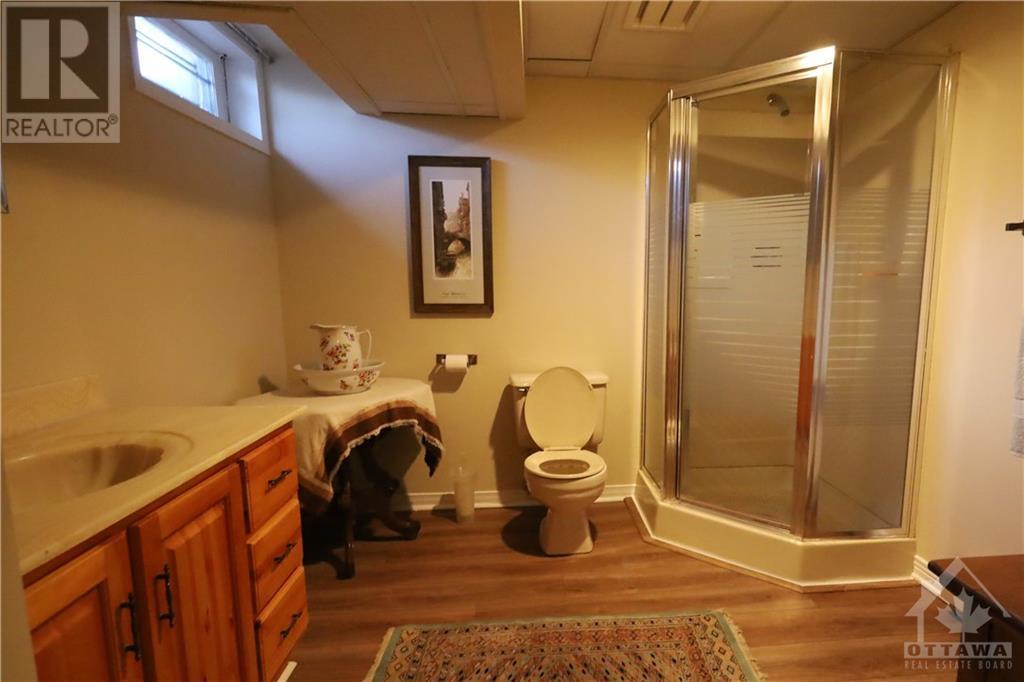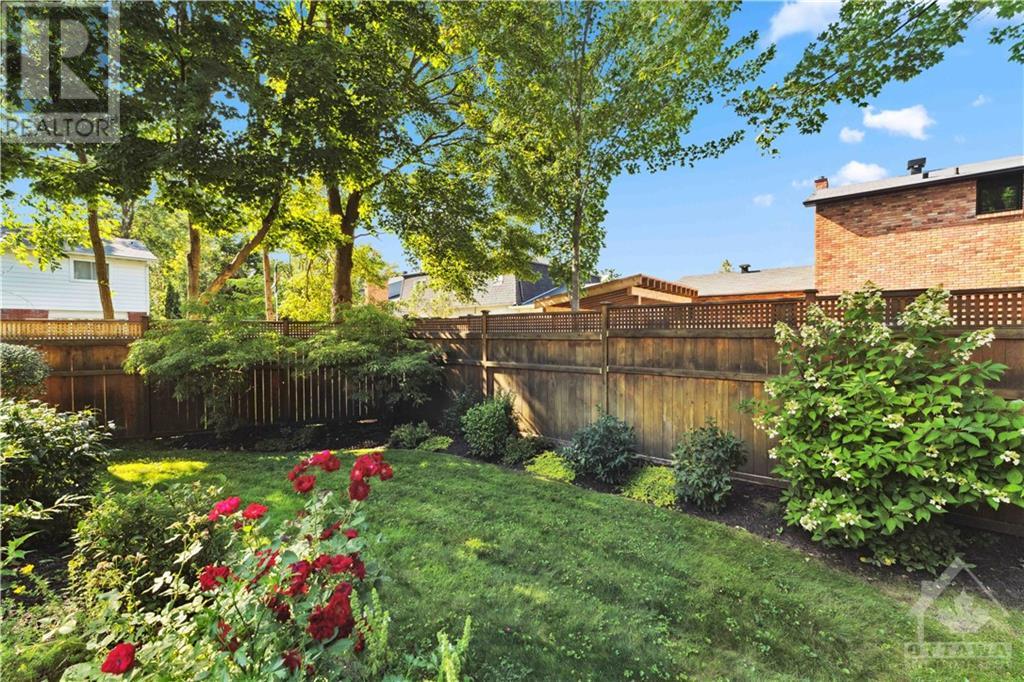5 ERINLEA COURT
Nepean, Ontario K2E7C8
$1,485,000
| Bathroom Total | 4 |
| Bedrooms Total | 4 |
| Half Bathrooms Total | 1 |
| Year Built | 1972 |
| Cooling Type | Central air conditioning |
| Flooring Type | Hardwood, Ceramic |
| Heating Type | Forced air |
| Heating Fuel | Natural gas |
| Stories Total | 2 |
| Primary Bedroom | Second level | 21'5" x 11'6" |
| 4pc Ensuite bath | Second level | 9'6" x 6'7" |
| Bedroom | Second level | 15'0" x 9'2" |
| Bedroom | Second level | 11'8" x 9'10" |
| Bedroom | Second level | 9'7" x 9'3" |
| 4pc Bathroom | Second level | 7'11" x 5'6" |
| Recreation room | Basement | 23'4" x 11'0" |
| Den | Basement | 11'11" x 11'2" |
| 3pc Bathroom | Basement | Measurements not available |
| Storage | Basement | Measurements not available |
| Living room | Main level | 21'0" x 12'7" |
| Dining room | Main level | 14'1" x 11'5" |
| Kitchen | Main level | 15'9" x 9'0" |
| Eating area | Main level | 15'9" x 10'5" |
| Family room | Main level | 20'0" x 11'10" |
| Den | Main level | 12'3" x 10'0" |
| Laundry room | Main level | 15'0" x 5'4" |
| 2pc Bathroom | Main level | 5'7" x 4'7" |
YOU MAY ALSO BE INTERESTED IN…
Previous
Next





